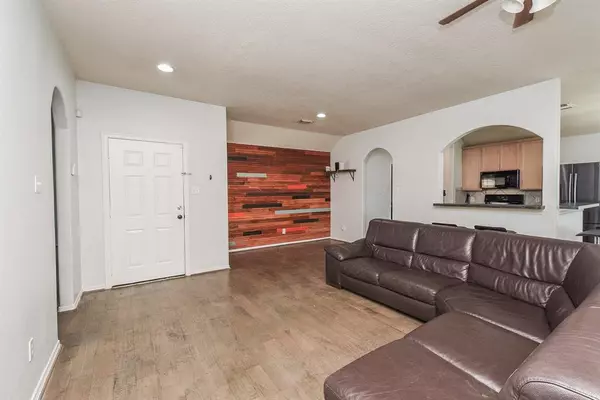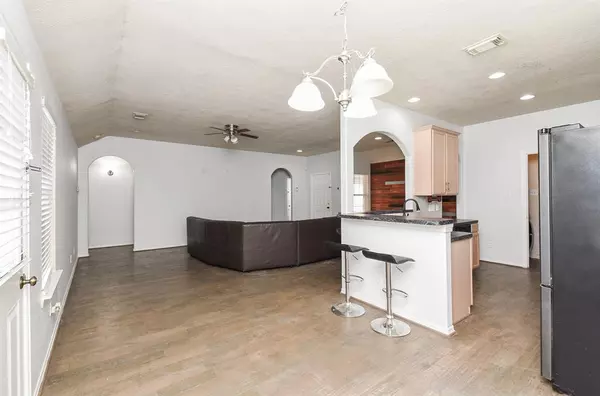$235,000
For more information regarding the value of a property, please contact us for a free consultation.
3318 Peachstone PL Spring, TX 77389
3 Beds
2 Baths
1,438 SqFt
Key Details
Property Type Single Family Home
Listing Status Sold
Purchase Type For Sale
Square Footage 1,438 sqft
Price per Sqft $160
Subdivision Forest North
MLS Listing ID 52182405
Sold Date 03/27/24
Style Traditional
Bedrooms 3
Full Baths 2
HOA Fees $26/ann
HOA Y/N 1
Year Built 2004
Annual Tax Amount $7,268
Tax Year 2023
Lot Size 7,983 Sqft
Acres 0.1833
Property Description
Don't miss your chance to own this stunning single-story home situated on an expansive lot in the desirable Forest North neighborhood. With 3 bedrooms and 2 bathrooms, this gem offers a spacious and open floor plan, perfect for entertaining friends and family. The primary suite is a true retreat, boasting a luxurious spa-like bath with double sinks, a separate garden tub, a shower, and a large walk-in closet. Rest easy knowing that this property has never experienced flooding, and enjoy the convenience of its prime location near major highways and shopping centers. The seller has recently upgraded the outside HVAC unit and water heater, ensuring comfort and efficiency. With low taxes and an affordable HOA, this opportunity won't last long. Don't delay - schedule your showing today!
Location
State TX
County Harris
Area Spring/Klein
Rooms
Bedroom Description Split Plan,Walk-In Closet
Other Rooms Family Room, Living/Dining Combo, Utility Room in House
Master Bathroom Primary Bath: Double Sinks, Primary Bath: Separate Shower, Primary Bath: Soaking Tub
Kitchen Kitchen open to Family Room
Interior
Interior Features Window Coverings
Heating Central Gas
Cooling Central Electric
Flooring Laminate
Exterior
Exterior Feature Back Yard Fenced
Parking Features Attached Garage
Garage Spaces 2.0
Garage Description Double-Wide Driveway
Roof Type Composition
Street Surface Concrete,Curbs
Private Pool No
Building
Lot Description Subdivision Lot
Story 1
Foundation Slab
Lot Size Range 0 Up To 1/4 Acre
Sewer Public Sewer
Water Public Water, Water District
Structure Type Brick,Wood
New Construction No
Schools
Elementary Schools Zwink Elementary School
Middle Schools Hildebrandt Intermediate School
High Schools Klein Collins High School
School District 32 - Klein
Others
Senior Community No
Restrictions Deed Restrictions
Tax ID 123-834-001-0040
Energy Description Ceiling Fans,Digital Program Thermostat
Acceptable Financing Cash Sale, Conventional, FHA, VA
Tax Rate 2.8791
Disclosures Sellers Disclosure
Listing Terms Cash Sale, Conventional, FHA, VA
Financing Cash Sale,Conventional,FHA,VA
Special Listing Condition Sellers Disclosure
Read Less
Want to know what your home might be worth? Contact us for a FREE valuation!

Our team is ready to help you sell your home for the highest possible price ASAP

Bought with 1 - Connect Realty

GET MORE INFORMATION





