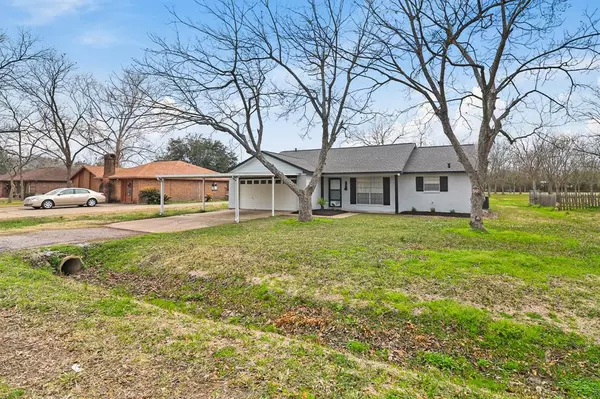$259,900
For more information regarding the value of a property, please contact us for a free consultation.
414 Julie LN Highlands, TX 77562
3 Beds
2 Baths
1,556 SqFt
Key Details
Property Type Single Family Home
Listing Status Sold
Purchase Type For Sale
Square Footage 1,556 sqft
Price per Sqft $167
Subdivision Franks Country Manor
MLS Listing ID 91253501
Sold Date 03/28/24
Style Traditional
Bedrooms 3
Full Baths 2
Year Built 1984
Annual Tax Amount $4,750
Tax Year 2023
Lot Size 0.257 Acres
Acres 0.2572
Property Description
Welcome to your dream home! This stunning, remodeled brick residence is a true gem, boasting 3 bedrooms, 2 bathrooms, a 2-car garage, and an additional 2-car carport. Nestled in a desirable neighborhood, this property exudes curb appeal with its freshly painted exterior and landscaping.Step inside to discover a tastefully renovated interior that seamlessly combines modern amenities with timeless charm. The heart of the home, the kitchen, is a chef's delight featuring quartz countertops, providing an elegant and durable surface for all your culinary adventures. The addition of a convenient coffee bar adds a touch of luxury, creating the perfect space to start your day or entertain guests.The open-concept living and dining areas are adorned with luxury vinyl plank flooring, creating a warm and inviting atmosphere throughout. Natural light floods the space, accentuating the fresh paint that graces both the interior and exterior, giving the home a bright and airy feel.
Location
State TX
County Harris
Area Baytown/Harris County
Rooms
Bedroom Description All Bedrooms Down
Other Rooms 1 Living Area, Utility Room in Garage
Master Bathroom Primary Bath: Shower Only
Kitchen Soft Closing Cabinets, Soft Closing Drawers
Interior
Heating Central Electric
Cooling Central Electric
Flooring Vinyl Plank
Fireplaces Number 1
Fireplaces Type Wood Burning Fireplace
Exterior
Parking Features Attached Garage
Garage Spaces 2.0
Carport Spaces 2
Roof Type Composition
Private Pool No
Building
Lot Description Subdivision Lot
Story 1
Foundation Slab
Lot Size Range 0 Up To 1/4 Acre
Water Water District
Structure Type Brick,Wood
New Construction No
Schools
Elementary Schools Hopper/Highlands Elementary School
Middle Schools Highlands Junior High School
High Schools Goose Creek Memorial
School District 23 - Goose Creek Consolidated
Others
Senior Community No
Restrictions Deed Restrictions
Tax ID 109-277-000-0024
Tax Rate 2.4542
Disclosures Reports Available, Sellers Disclosure
Special Listing Condition Reports Available, Sellers Disclosure
Read Less
Want to know what your home might be worth? Contact us for a FREE valuation!

Our team is ready to help you sell your home for the highest possible price ASAP

Bought with RE/MAX ONE - Premier

GET MORE INFORMATION





