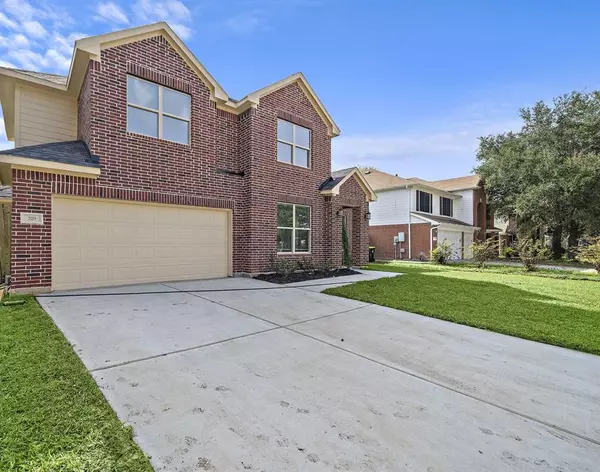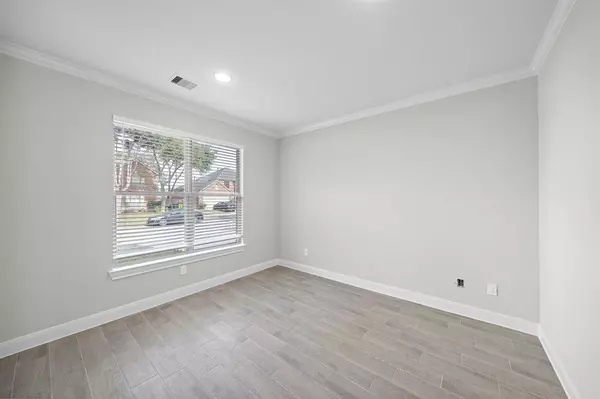$379,999
For more information regarding the value of a property, please contact us for a free consultation.
2119 Silver Leaf DR Missouri City, TX 77489
4 Beds
2.1 Baths
7,729 Sqft Lot
Key Details
Property Type Single Family Home
Listing Status Sold
Purchase Type For Sale
Subdivision Meadowcreek Sec 5
MLS Listing ID 84139284
Sold Date 03/29/24
Style Other Style
Bedrooms 4
Full Baths 2
Half Baths 1
HOA Fees $15/ann
HOA Y/N 1
Annual Tax Amount $795
Tax Year 2023
Lot Size 7,729 Sqft
Acres 0.1774
Property Description
NEW CONSTRUCTION!!!
A brand-new, stunning 2-story home with 4 bedrooms, 2.5 bathrooms. An expansive, open-concept living and dining space sits at the heart of this remarkable floor plan, creating a superb place for celebratory gatherings. On the first floor, withdraw to the effortless comfort of your Owner’s Retreat, featuring a refined en-suite bathroom with Dual vanities, freestanding soak tub, separate glass-enclosed shower and spacious walk-in closet. Three secondary bedrooms and Gameroom are upstairs.
The house is located in a cul-de-sac street in a quiet neighborhood. This home is ideal for the ones to put down roots in an established neighborhood near all the city amenities. In addition, this home is conveniently located near Hwy 90 and Hwy 59 and close to shopping, schools, parks, and entertainment. This house is zoned to an exemplary rated school district - Fort Bend ISD.
Location
State TX
County Fort Bend
Area Missouri City Area
Rooms
Bedroom Description Primary Bed - 1st Floor,Walk-In Closet
Other Rooms Breakfast Room, Den, Gameroom Up, Utility Room in House
Interior
Interior Features Fire/Smoke Alarm, Formal Entry/Foyer
Heating Central Electric, Central Gas
Cooling Central Electric, Central Gas
Flooring Carpet, Tile
Fireplaces Number 1
Fireplaces Type Stove
Exterior
Exterior Feature Back Yard Fenced, Fully Fenced
Parking Features Attached Garage
Garage Spaces 2.0
Roof Type Composition
Street Surface Asphalt
Private Pool No
Building
Lot Description Cul-De-Sac, Subdivision Lot
Story 2
Foundation Slab
Lot Size Range 0 Up To 1/4 Acre
Builder Name Harmony Custom Homes
Sewer Public Sewer
Water Public Water, Water District
Structure Type Brick,Cement Board
New Construction Yes
Schools
Elementary Schools Quail Valley Elementary School
Middle Schools Quail Valley Middle School
High Schools Elkins High School
School District 19 - Fort Bend
Others
Senior Community No
Restrictions Deed Restrictions
Tax ID 4960-05-017-0160-907
Acceptable Financing Conventional, FHA
Tax Rate 2.4843
Disclosures Mud
Listing Terms Conventional, FHA
Financing Conventional,FHA
Special Listing Condition Mud
Read Less
Want to know what your home might be worth? Contact us for a FREE valuation!

Our team is ready to help you sell your home for the highest possible price ASAP

Bought with Worth Clark Realty

GET MORE INFORMATION





