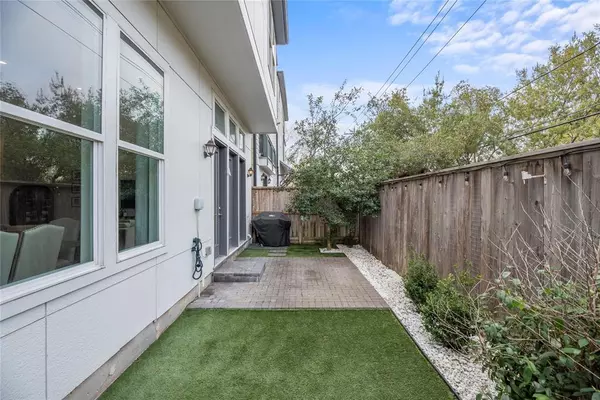$575,000
For more information regarding the value of a property, please contact us for a free consultation.
3422 Timbergrove Heights ST Houston, TX 77008
3 Beds
2.1 Baths
2,148 SqFt
Key Details
Property Type Single Family Home
Listing Status Sold
Purchase Type For Sale
Square Footage 2,148 sqft
Price per Sqft $267
Subdivision Timbergrove Heights
MLS Listing ID 89604820
Sold Date 03/28/24
Style Contemporary/Modern
Bedrooms 3
Full Baths 2
Half Baths 1
HOA Fees $166/ann
HOA Y/N 1
Year Built 2019
Annual Tax Amount $10,298
Tax Year 2023
Lot Size 2,077 Sqft
Acres 0.0477
Property Description
Nestled behind the gates in the coveted Heights neighborhood, this gorgeous home offers the perfect blend of modern living and urban convenience. Step inside to discover an open layout, ideal for both relaxing and entertaining. The spacious living area on the ground floor is highlighted by a large island in the kitchen, perfect for casual dining or hosting gatherings. The kitchen boasts soft-close drawers and Bosch appliances, ensuring both style and functionality. Upstairs, you'll find three bedrooms, including a luxurious primary suite. The primary bedroom features huge dual closets, offering ample storage space, while the en-suite bathroom provides a spa-like retreat with its modern fixtures and finishes. Outside, the low-maintenance turf yard provides a perfect spot for enjoying the outdoors without the hassle of constant upkeep. Unwind and relax at the community pool! With its close proximity to entertainment and great restaurants, this home offers the ultimate in urban living.
Location
State TX
County Harris
Area Timbergrove/Lazybrook
Rooms
Bedroom Description All Bedrooms Up,Walk-In Closet
Other Rooms Family Room, Living Area - 1st Floor
Master Bathroom Primary Bath: Double Sinks
Kitchen Island w/o Cooktop, Kitchen open to Family Room, Reverse Osmosis
Interior
Heating Central Gas
Cooling Central Electric
Flooring Tile, Wood
Exterior
Exterior Feature Artificial Turf, Back Yard Fenced
Parking Features Attached Garage
Garage Spaces 2.0
Garage Description Double-Wide Driveway
Roof Type Composition
Street Surface Concrete
Private Pool No
Building
Lot Description Subdivision Lot
Story 2
Foundation Slab
Lot Size Range 0 Up To 1/4 Acre
Water Public Water
Structure Type Cement Board,Stucco
New Construction No
Schools
Elementary Schools Sinclair Elementary School (Houston)
Middle Schools Black Middle School
High Schools Waltrip High School
School District 27 - Houston
Others
HOA Fee Include Recreational Facilities
Senior Community No
Restrictions Deed Restrictions
Tax ID 136-016-003-0003
Energy Description Attic Fan,Attic Vents,Ceiling Fans,Digital Program Thermostat
Acceptable Financing Cash Sale, Conventional, FHA, VA
Tax Rate 2.0148
Disclosures Sellers Disclosure
Listing Terms Cash Sale, Conventional, FHA, VA
Financing Cash Sale,Conventional,FHA,VA
Special Listing Condition Sellers Disclosure
Read Less
Want to know what your home might be worth? Contact us for a FREE valuation!

Our team is ready to help you sell your home for the highest possible price ASAP

Bought with Happen Houston

GET MORE INFORMATION





