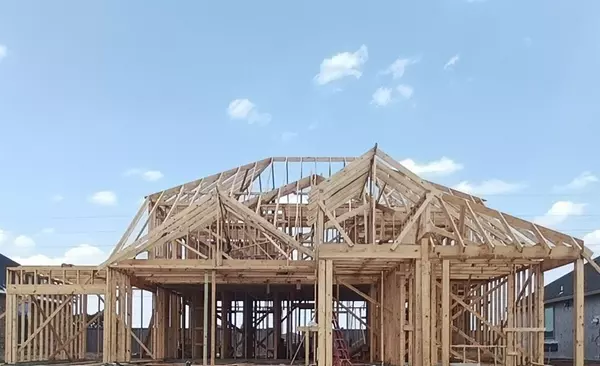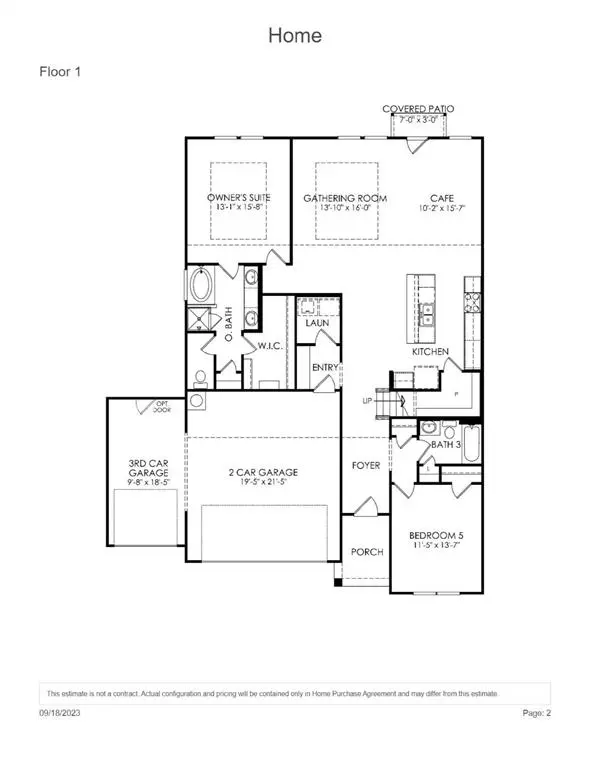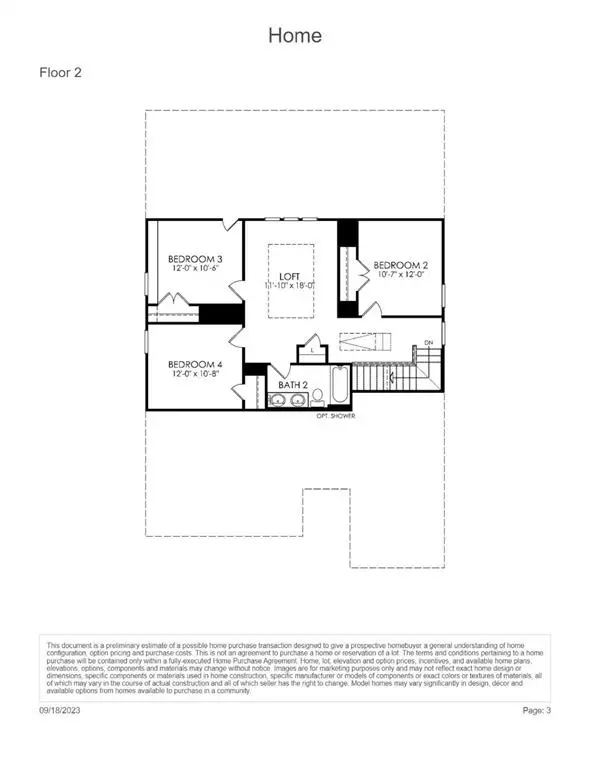$425,480
For more information regarding the value of a property, please contact us for a free consultation.
7003 Ivory Sedge TRL Richmond, TX 77469
5 Beds
3 Baths
2,496 SqFt
Key Details
Property Type Single Family Home
Listing Status Sold
Purchase Type For Sale
Square Footage 2,496 sqft
Price per Sqft $170
Subdivision Arabella On The Prairie
MLS Listing ID 96594688
Sold Date 03/28/24
Style Traditional
Bedrooms 5
Full Baths 3
HOA Fees $77/ann
HOA Y/N 1
Year Built 2024
Lot Size 7,500 Sqft
Property Description
Welcome to this stunning Pulte Home! With a thoughtful design, the main floor welcomes you with an expansive open-concept layout seamlessly connecting the living, dining, and kitchen areas. An adjacent study offers a private workspace, while the luxurious primary suite provides a serene retreat on the first floor. This immaculate home boasts a total of 5 bedrooms and 3.5 baths, ensuring ample space for family and guests. The second-floor bedrooms are well-appointed, offering comfort and versatility. The kitchen stands as a true centerpiece, boasting a vast expanse and an abundance of cabinetry, perfectly catering to culinary enthusiasts and entertainers alike. Nestled in the serene Arabella on the Prairie community, this residence offers both style and convenience. From the meticulously designed interior to the spacious rooms, this home is an embodiment of modern living. Experience the perfect blend of comfort and sophistication in this remarkable dwelling.
Location
State TX
County Fort Bend
Area Fort Bend South/Richmond
Rooms
Bedroom Description En-Suite Bath,Primary Bed - 1st Floor,Walk-In Closet
Other Rooms Den, Family Room, Gameroom Down, Loft
Master Bathroom Half Bath, Primary Bath: Separate Shower
Kitchen Island w/o Cooktop, Kitchen open to Family Room, Soft Closing Cabinets, Walk-in Pantry
Interior
Interior Features Fire/Smoke Alarm
Heating Central Gas
Cooling Central Electric
Flooring Vinyl Plank
Exterior
Exterior Feature Back Yard Fenced, Covered Patio/Deck, Sprinkler System
Parking Features Attached Garage
Garage Spaces 2.0
Roof Type Composition
Street Surface Concrete,Curbs
Private Pool No
Building
Lot Description Subdivision Lot
Faces North
Story 2
Foundation Slab
Lot Size Range 0 Up To 1/4 Acre
Builder Name Pulte Homes
Water Water District
Structure Type Brick,Stone,Wood
New Construction Yes
Schools
Elementary Schools Adriane Mathews Gray Elementary
Middle Schools Wright Junior High School
High Schools Randle High School
School District 33 - Lamar Consolidated
Others
Senior Community No
Restrictions Deed Restrictions
Tax ID NA
Ownership Full Ownership
Acceptable Financing Cash Sale, Conventional, FHA, VA
Tax Rate 2.91
Disclosures No Disclosures
Listing Terms Cash Sale, Conventional, FHA, VA
Financing Cash Sale,Conventional,FHA,VA
Special Listing Condition No Disclosures
Read Less
Want to know what your home might be worth? Contact us for a FREE valuation!

Our team is ready to help you sell your home for the highest possible price ASAP

Bought with Compass RE Texas, LLC - Katy

GET MORE INFORMATION





