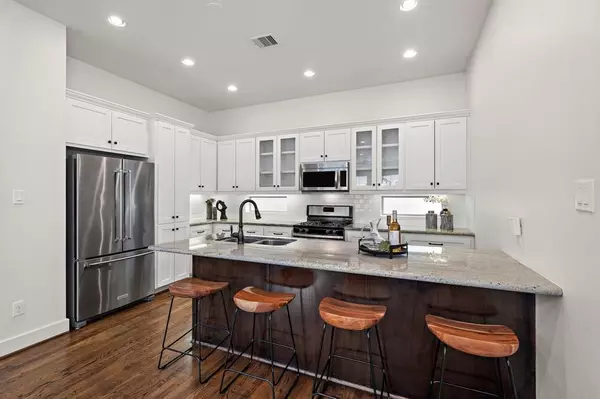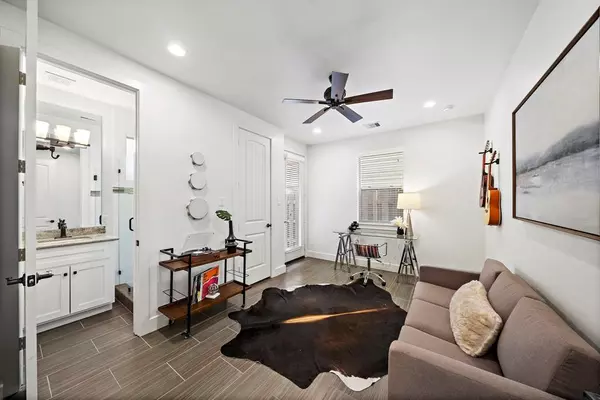$437,500
For more information regarding the value of a property, please contact us for a free consultation.
2431 Charleston ST #B Houston, TX 77021
3 Beds
3.1 Baths
2,005 SqFt
Key Details
Property Type Single Family Home
Listing Status Sold
Purchase Type For Sale
Square Footage 2,005 sqft
Price per Sqft $218
Subdivision Charleston Place
MLS Listing ID 84166237
Sold Date 04/02/24
Style Contemporary/Modern
Bedrooms 3
Full Baths 3
Half Baths 1
Year Built 2012
Annual Tax Amount $8,610
Tax Year 2023
Lot Size 1,787 Sqft
Acres 0.041
Property Description
Experience the pinnacle of stylish, low-maintenance living in the heart of the Medical Center with no HOA! A chef's dream, the designer kitchen offers generous storage, complete with granite counters, stainless appliances, built-in wine fridge & an oversized island with abundant space for seating. Tailored for entertaining, the second-floor living room is highlighted by a gas fireplace, custom built-ins, surround sound, elevated 10-ft ceilings, new windows & an open layout that seamlessly flows to the dining room & kitchen. Each bedroom in this Charleston charmer has an en-suite bath complete with high-end finishes & features one bedroom on the first floor for the ultimate in flexibility of use. Recent upgrades include Ecobee thermostats, an electric vehicle charging port & a private gated yard fitted with easy-care turf & French drains. New refrigerator, washer & dryer all included. Outstanding proximity to Hermann Park, Houston Zoo, Museum District, plus the up-&-coming Levit Green!
Location
State TX
County Harris
Area Medical Center Area
Rooms
Bedroom Description 1 Bedroom Down - Not Primary BR,Primary Bed - 3rd Floor,Walk-In Closet
Other Rooms Family Room, Living Area - 2nd Floor, Utility Room in House
Master Bathroom Full Secondary Bathroom Down, Half Bath, Primary Bath: Double Sinks, Primary Bath: Separate Shower
Kitchen Breakfast Bar, Kitchen open to Family Room, Pantry, Under Cabinet Lighting
Interior
Interior Features Alarm System - Owned, Dryer Included, Fire/Smoke Alarm, High Ceiling, Prewired for Alarm System, Refrigerator Included, Washer Included
Heating Central Gas
Cooling Central Electric
Flooring Carpet, Tile, Wood
Fireplaces Number 1
Fireplaces Type Gaslog Fireplace
Exterior
Exterior Feature Fully Fenced, Porch, Side Yard
Parking Features Attached Garage
Garage Spaces 2.0
Roof Type Composition
Street Surface Concrete
Private Pool No
Building
Lot Description Subdivision Lot
Story 3
Foundation Slab
Lot Size Range 0 Up To 1/4 Acre
Sewer Public Sewer
Water Public Water
Structure Type Cement Board,Stone
New Construction No
Schools
Elementary Schools Poe Elementary School
Middle Schools Cullen Middle School (Houston)
High Schools Lamar High School (Houston)
School District 27 - Houston
Others
Senior Community No
Restrictions No Restrictions
Tax ID 133-259-001-0002
Ownership Full Ownership
Energy Description Ceiling Fans,Insulated/Low-E windows,Radiant Attic Barrier,Tankless/On-Demand H2O Heater
Acceptable Financing Cash Sale, Conventional, FHA, VA
Tax Rate 2.1298
Disclosures Sellers Disclosure
Listing Terms Cash Sale, Conventional, FHA, VA
Financing Cash Sale,Conventional,FHA,VA
Special Listing Condition Sellers Disclosure
Read Less
Want to know what your home might be worth? Contact us for a FREE valuation!

Our team is ready to help you sell your home for the highest possible price ASAP

Bought with Camelot Realty Group

GET MORE INFORMATION





