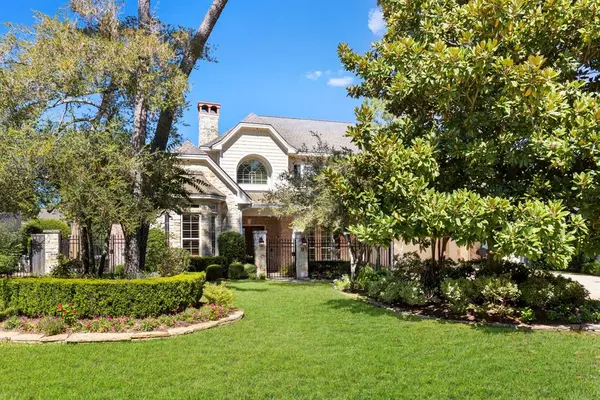$1,470,000
For more information regarding the value of a property, please contact us for a free consultation.
26 S Knightsgate CIR The Woodlands, TX 77382
5 Beds
5.1 Baths
5,455 SqFt
Key Details
Property Type Single Family Home
Listing Status Sold
Purchase Type For Sale
Square Footage 5,455 sqft
Price per Sqft $251
Subdivision Wdlnds Village Sterling Ridge
MLS Listing ID 37701933
Sold Date 04/02/24
Style Traditional
Bedrooms 5
Full Baths 5
Half Baths 1
Year Built 2003
Annual Tax Amount $24,102
Tax Year 2023
Lot Size 0.320 Acres
Acres 0.3199
Property Description
A luxury home where functionality parallels beautiful interior design elements throughout! This exceptional home is in the highly sought-after Knightsgate Community offering high-end modern technology. Control 4 smart home accessories provide peace of mind & efficient living. 2019 roof; (2020) 48KW Generac Generator; kitchen offers high-end appliances w/ Thermador 36” Induction Cooktop; (2023) & generous storage. Fully painted interior; all rooms w/ high-end network; recent HVAC & hot water heaters; all LED lighting. An upstairs remodel includes a children’s office w/ three dedicated workstations, game room & bedroom closets. Outdoor entertaining features a mosquito misting system & patio w/ three motorized solar screens while the pool/spa has a pool guard safety system. New Fence! Garage features an epoxy floor, a workbench & a generous overhead storage system. Exemplary Schools. Over $300K in improvements, see our features list for additional details & contact us for a personal tour.
Location
State TX
County Montgomery
Area The Woodlands
Rooms
Bedroom Description 2 Bedrooms Down,En-Suite Bath,Primary Bed - 1st Floor,Sitting Area,Walk-In Closet
Other Rooms Breakfast Room, Den, Formal Dining, Formal Living, Gameroom Up, Home Office/Study, Living Area - 2nd Floor, Media, Utility Room in House
Master Bathroom Full Secondary Bathroom Down, Half Bath, Primary Bath: Double Sinks, Primary Bath: Jetted Tub, Primary Bath: Separate Shower, Secondary Bath(s): Tub/Shower Combo, Vanity Area
Den/Bedroom Plus 5
Kitchen Breakfast Bar, Butler Pantry, Instant Hot Water, Island w/o Cooktop, Kitchen open to Family Room, Pantry, Under Cabinet Lighting, Walk-in Pantry
Interior
Interior Features Alarm System - Owned, Crown Molding, Fire/Smoke Alarm, Formal Entry/Foyer, High Ceiling, Prewired for Alarm System, Refrigerator Included, Wired for Sound
Heating Central Gas, Zoned
Cooling Central Electric, Zoned
Flooring Carpet, Tile, Wood
Fireplaces Number 2
Fireplaces Type Gaslog Fireplace
Exterior
Exterior Feature Back Green Space, Back Yard Fenced, Covered Patio/Deck, Fully Fenced, Mosquito Control System, Outdoor Kitchen, Patio/Deck, Side Yard, Spa/Hot Tub, Sprinkler System
Parking Features Attached Garage
Garage Spaces 3.0
Pool Gunite, Heated, In Ground
Roof Type Composition
Street Surface Concrete,Curbs,Gutters
Private Pool Yes
Building
Lot Description In Golf Course Community, Subdivision Lot
Story 2
Foundation Slab
Lot Size Range 1/4 Up to 1/2 Acre
Builder Name Kirkpatrick
Sewer Public Sewer
Water Water District
Structure Type Brick,Cement Board,Stone
New Construction No
Schools
Elementary Schools Deretchin Elementary School
Middle Schools Mccullough Junior High School
High Schools The Woodlands High School
School District 11 - Conroe
Others
Senior Community No
Restrictions Deed Restrictions
Tax ID 9699-18-05800
Energy Description Attic Fan,Attic Vents,Ceiling Fans,Digital Program Thermostat,Generator,High-Efficiency HVAC,Insulated/Low-E windows,North/South Exposure,Radiant Attic Barrier
Acceptable Financing Cash Sale, Conventional, FHA, USDA Loan, VA
Tax Rate 2.0208
Disclosures Exclusions, Mud, Sellers Disclosure
Listing Terms Cash Sale, Conventional, FHA, USDA Loan, VA
Financing Cash Sale,Conventional,FHA,USDA Loan,VA
Special Listing Condition Exclusions, Mud, Sellers Disclosure
Read Less
Want to know what your home might be worth? Contact us for a FREE valuation!

Our team is ready to help you sell your home for the highest possible price ASAP

Bought with AARE

GET MORE INFORMATION





