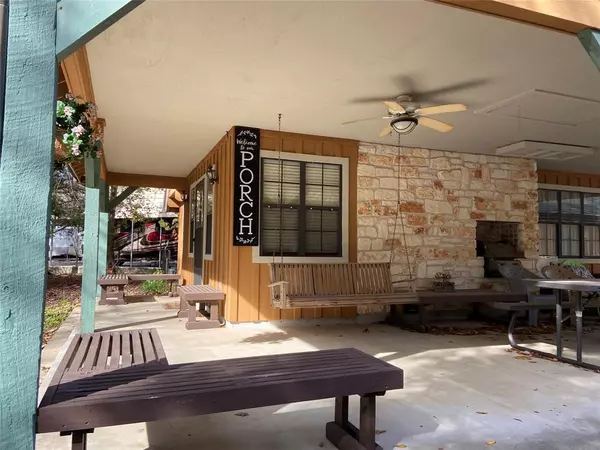$288,000
For more information regarding the value of a property, please contact us for a free consultation.
203 E Peterson LOOP Livingston, TX 77351
4 Beds
2 Baths
1,591 SqFt
Key Details
Property Type Single Family Home
Listing Status Sold
Purchase Type For Sale
Square Footage 1,591 sqft
Price per Sqft $166
Subdivision Rainbow End
MLS Listing ID 79079086
Sold Date 04/03/24
Style Traditional
Bedrooms 4
Full Baths 2
HOA Fees $4/ann
Year Built 1996
Annual Tax Amount $3,764
Tax Year 2023
Lot Size 0.333 Acres
Acres 0.333
Property Description
This custom home is nestled in the welcoming Escapees community, offering the perfect blend of tranquility while being conveniently close to shopping & medical facilities. The expansive covered veranda provides an ideal space for outdoor living & relaxation. Stepping inside you are welcomed into the open floor plan & family room boasting a rock fireplace. The oversized garage has plenty of room for cars & toys with extra room area for hobbies or storage. The Escapees community beckons with a host of amenities designed to enhance your lifestyle. The clubhouse is a social hub where residents come together for events, clubs, & shared interests. Engage in recreational activities at the activity center or take a dip in the pool to unwind. For pet lovers, this community goes the extra mile with dedicated dog parks where your furry friends can play.
Whether you're looking for a place to unwind or seeking an active lifestyle, this home in the Escapees community has it all. Welcome home!
Location
State TX
County Polk
Area Livingston Area
Rooms
Bedroom Description Primary Bed - 1st Floor
Other Rooms Family Room, Kitchen/Dining Combo, Utility Room in House
Interior
Interior Features Balcony, High Ceiling
Heating Central Electric
Cooling Central Electric
Flooring Carpet, Vinyl
Fireplaces Number 1
Fireplaces Type Electric Fireplace, Gas Connections, Gaslog Fireplace
Exterior
Exterior Feature Back Yard, Covered Patio/Deck, Exterior Gas Connection, Not Fenced, Workshop
Parking Features Detached Garage, Oversized Garage
Garage Spaces 2.0
Roof Type Composition
Private Pool No
Building
Lot Description Subdivision Lot
Story 2
Foundation Slab
Lot Size Range 1/4 Up to 1/2 Acre
Water Public Water
Structure Type Stone,Wood
New Construction No
Schools
Elementary Schools Lisd Open Enroll
Middle Schools Livingston Junior High School
High Schools Livingston High School
School District 103 - Livingston
Others
HOA Fee Include Clubhouse,Grounds,Recreational Facilities
Senior Community No
Restrictions No Restrictions
Tax ID R0050-0124-00
Acceptable Financing Cash Sale, Conventional, FHA, VA
Tax Rate 1.742
Disclosures No Disclosures
Listing Terms Cash Sale, Conventional, FHA, VA
Financing Cash Sale,Conventional,FHA,VA
Special Listing Condition No Disclosures
Read Less
Want to know what your home might be worth? Contact us for a FREE valuation!

Our team is ready to help you sell your home for the highest possible price ASAP

Bought with JLA Realty

GET MORE INFORMATION





