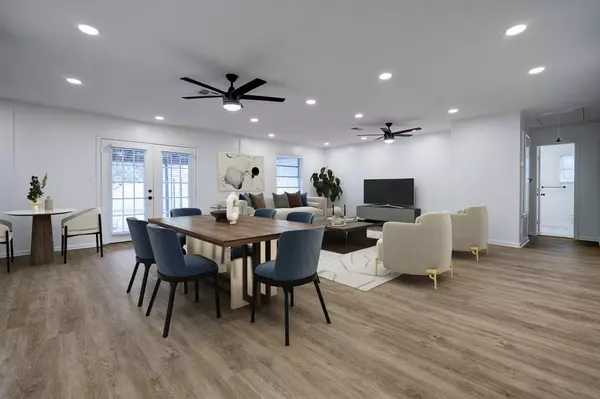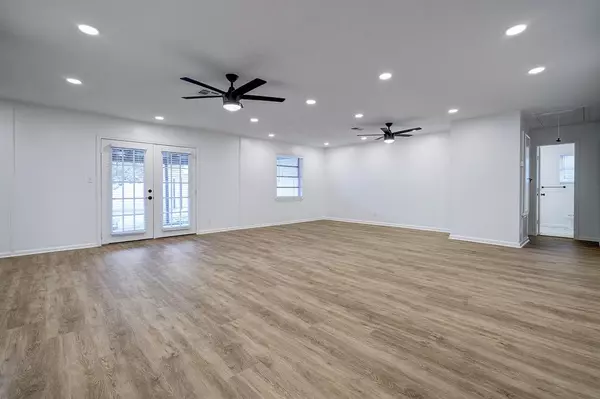$369,000
For more information regarding the value of a property, please contact us for a free consultation.
1934 Woodvine DR Houston, TX 77055
4 Beds
3 Baths
2,194 SqFt
Key Details
Property Type Single Family Home
Listing Status Sold
Purchase Type For Sale
Square Footage 2,194 sqft
Price per Sqft $150
Subdivision Long Point Oaks
MLS Listing ID 80453103
Sold Date 04/03/24
Style Ranch,Traditional
Bedrooms 4
Full Baths 3
Year Built 1960
Annual Tax Amount $6,936
Tax Year 2023
Lot Size 7,215 Sqft
Acres 0.1656
Property Description
MOTIVATED SELLER!Beautiful extensively updated 4 bedroom/ 3 bath home located in desirable Spring Branch. New! New! New! New flooring, new doors, new recessed can lighting, new ceiling fans & window blinds. Recently painted exterior & recent foundation repair. Roof ('18). Water heater ('22). Gorgeous interior design w/ quartz countertops, repainted cabinetry & new black hardware throughout. Well designed, spacious floor plan with tons of storage. Stunning chef's kitchen boasts all new stainless appliances. Spa-like baths w/ Crystal Bianco polished porcelain tile & upgraded black midnight stainless steel plumbing fixtures. Secondary beds are flexible spaces; rooms could make an ideal study, playroom, you name it! Expansive backyard w/ tons of space for pets/kids to play. Shed with a/c unit; makes a perfect gym, office or extra storage! Massive mud/utility room w/ washer & dryer. Superb location: convenient access to major freeways, Downtown, Galleria & Energy Corridor! Truly a must see!
Location
State TX
County Harris
Area Spring Branch
Rooms
Bedroom Description All Bedrooms Down,Primary Bed - 1st Floor,Walk-In Closet
Other Rooms Family Room, Living Area - 1st Floor, Utility Room in House
Master Bathroom Primary Bath: Tub/Shower Combo, Secondary Bath(s): Tub/Shower Combo
Kitchen Kitchen open to Family Room, Pantry
Interior
Interior Features Dryer Included, Refrigerator Included, Washer Included, Window Coverings
Heating Central Electric
Cooling Central Electric
Flooring Laminate
Exterior
Exterior Feature Back Yard, Back Yard Fenced, Covered Patio/Deck, Fully Fenced, Satellite Dish, Storage Shed
Carport Spaces 2
Garage Description Double-Wide Driveway
Roof Type Composition
Private Pool No
Building
Lot Description Subdivision Lot
Faces West
Story 1
Foundation Slab
Lot Size Range 0 Up To 1/4 Acre
Sewer Public Sewer
Water Public Water
Structure Type Brick,Wood
New Construction No
Schools
Elementary Schools Treasure Forest Elementary School
Middle Schools Landrum Middle School
High Schools Northbrook High School
School District 49 - Spring Branch
Others
Senior Community No
Restrictions Deed Restrictions
Tax ID 084-119-000-0002
Energy Description Ceiling Fans
Acceptable Financing Cash Sale, Conventional, FHA, VA
Tax Rate 2.4379
Disclosures Sellers Disclosure
Listing Terms Cash Sale, Conventional, FHA, VA
Financing Cash Sale,Conventional,FHA,VA
Special Listing Condition Sellers Disclosure
Read Less
Want to know what your home might be worth? Contact us for a FREE valuation!

Our team is ready to help you sell your home for the highest possible price ASAP

Bought with 1 - Connect Realty

GET MORE INFORMATION





