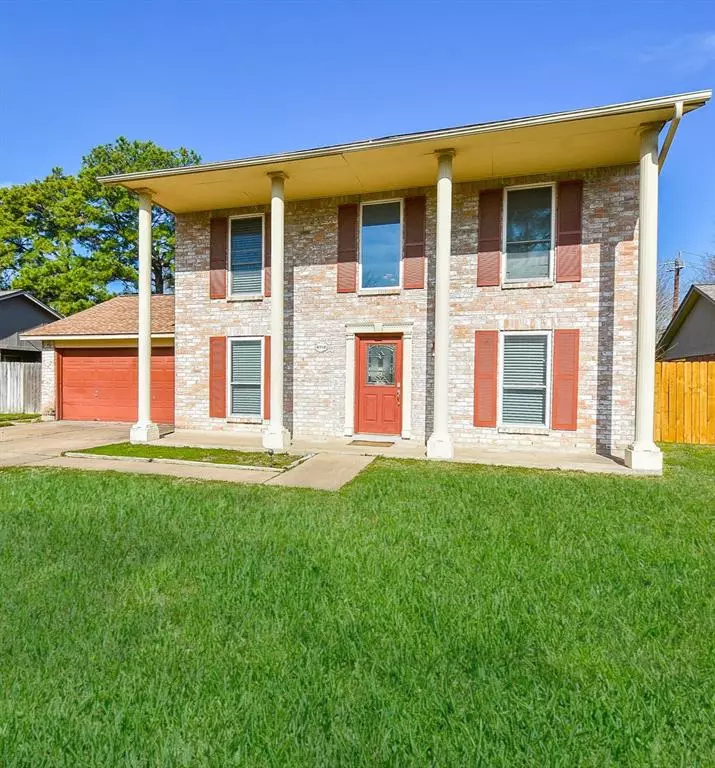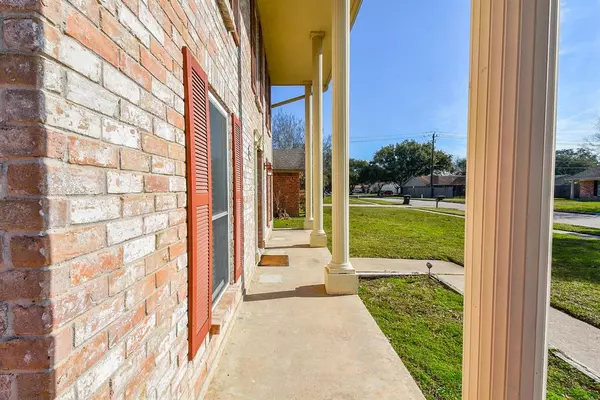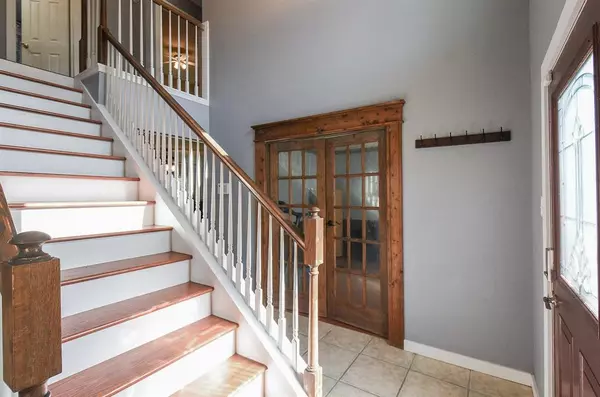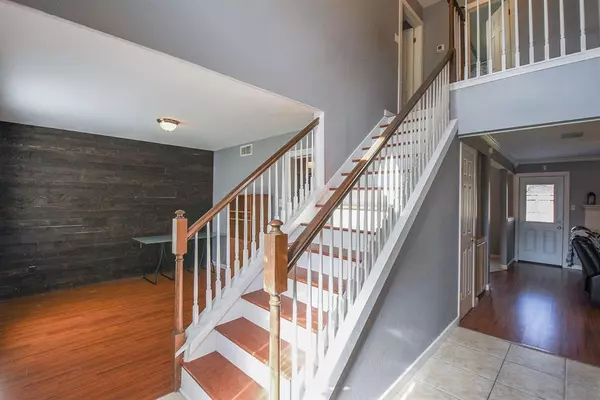$239,990
For more information regarding the value of a property, please contact us for a free consultation.
4706 Cypressdale DR Spring, TX 77388
3 Beds
2.1 Baths
1,860 SqFt
Key Details
Property Type Single Family Home
Listing Status Sold
Purchase Type For Sale
Square Footage 1,860 sqft
Price per Sqft $126
Subdivision Cypressdale
MLS Listing ID 46038837
Sold Date 03/29/24
Style Traditional
Bedrooms 3
Full Baths 2
Half Baths 1
HOA Fees $33/ann
HOA Y/N 1
Year Built 1976
Annual Tax Amount $5,124
Tax Year 2023
Lot Size 7,504 Sqft
Acres 0.1723
Property Description
Nestled in the neighborhood of Cypressdale, this lovely 2 story home offers 3 bedrooms, 2.5 baths and beautiful updates. From the gorgeous formal dining room and private home office/study, you will be amazed. Cozy around the stunning fireplace with family and enjoy a movie or play board games. Celebrate milestones, making & baking the family's favorite eats & treats in the wonderfully laid out kitchen with lots of counter space & plenty of storage. Upstairs, discover your primary bedroom retreat with a fantastic ensuite bathroom. Two additional bedrooms also boast carpet-free living! Both full bath upstairs have been beautifully updated. Even Fido will enjoy his new home with its spacious back yard. This home is centrally located to endless service amenities including restaurants, grocery stores and more. Visit your next home soon!
Location
State TX
County Harris
Area Spring/Klein
Rooms
Bedroom Description All Bedrooms Up,En-Suite Bath,Primary Bed - 2nd Floor,Walk-In Closet
Other Rooms Breakfast Room, Den, Formal Dining, Home Office/Study, Utility Room in House
Master Bathroom Half Bath, Primary Bath: Double Sinks, Primary Bath: Tub/Shower Combo, Secondary Bath(s): Tub/Shower Combo
Den/Bedroom Plus 3
Kitchen Pantry
Interior
Interior Features Alarm System - Leased, Crown Molding, Dryer Included, Refrigerator Included, Washer Included, Window Coverings
Heating Central Electric
Cooling Central Electric
Flooring Laminate, Tile
Fireplaces Number 1
Fireplaces Type Wood Burning Fireplace
Exterior
Exterior Feature Back Yard Fenced, Porch
Parking Features Attached Garage
Garage Spaces 2.0
Garage Description Auto Garage Door Opener
Roof Type Composition
Street Surface Concrete
Private Pool No
Building
Lot Description Cleared, Subdivision Lot
Story 2
Foundation Slab
Lot Size Range 0 Up To 1/4 Acre
Sewer Public Sewer
Water Water District
Structure Type Brick
New Construction No
Schools
Elementary Schools Benfer Elementary School
Middle Schools Strack Intermediate School
High Schools Klein Collins High School
School District 32 - Klein
Others
Senior Community No
Restrictions Deed Restrictions
Tax ID 105-245-000-0027
Ownership Full Ownership
Energy Description Ceiling Fans,Digital Program Thermostat
Acceptable Financing Cash Sale, Conventional, FHA, VA
Tax Rate 2.3117
Disclosures Exclusions, Mud, Sellers Disclosure
Listing Terms Cash Sale, Conventional, FHA, VA
Financing Cash Sale,Conventional,FHA,VA
Special Listing Condition Exclusions, Mud, Sellers Disclosure
Read Less
Want to know what your home might be worth? Contact us for a FREE valuation!

Our team is ready to help you sell your home for the highest possible price ASAP

Bought with ERA Legacy Living

GET MORE INFORMATION





