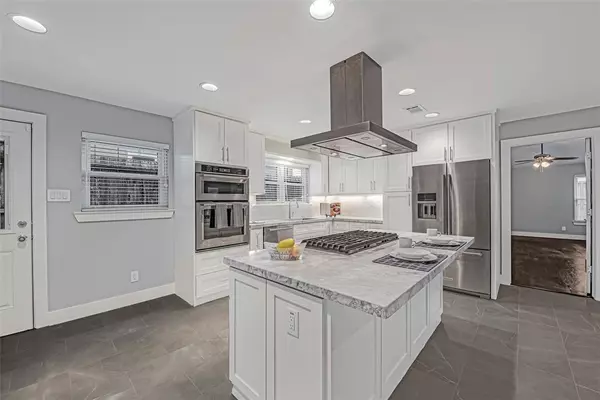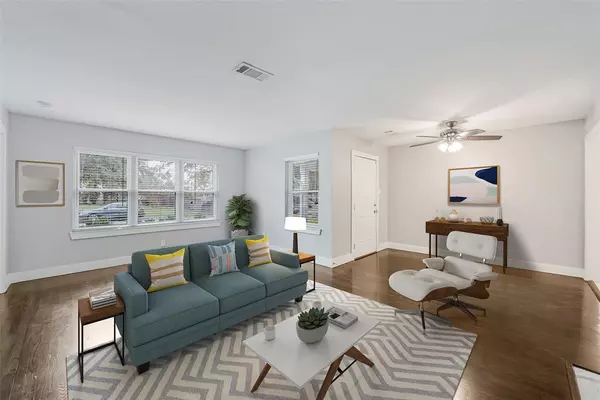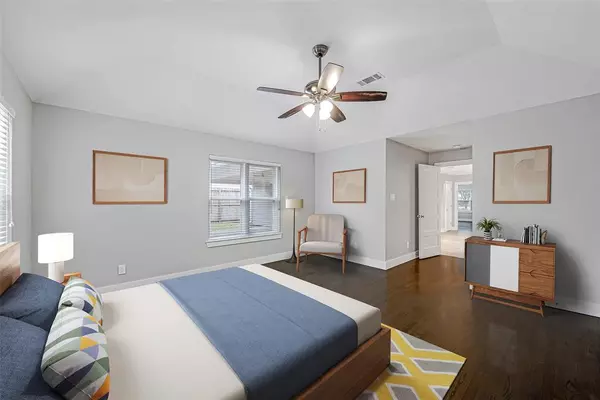$699,000
For more information regarding the value of a property, please contact us for a free consultation.
4624 Mimosa DR Bellaire, TX 77401
3 Beds
2 Baths
2,000 SqFt
Key Details
Property Type Single Family Home
Listing Status Sold
Purchase Type For Sale
Square Footage 2,000 sqft
Price per Sqft $344
Subdivision Post Oak Terrace Sec 02
MLS Listing ID 76562554
Sold Date 04/04/24
Style Traditional
Bedrooms 3
Full Baths 2
Year Built 1951
Annual Tax Amount $9,126
Tax Year 2022
Lot Size 7,345 Sqft
Acres 0.1686
Property Description
Beautifully updated and meticulously maintained 3 bed / 2 bath home with two additional flex rooms. Located inside the loop in the City of Bellaire - a highly desired community with wonderful schools. The home sits on a large lot with a generous covered outdoor patio and a circular drive for ease of use. No carpet. The entire home has been recently remodeled both inside and out, including a fully updated kitchen with KitchenAid appliances. The HVAC system and roof were replaced in 2020 (ducts replaced in 2016). PEX supply lines and PVC drain lines (2018). Exterior siding, windows, doors and continuous insulation at the exterior walls (2017). Custom outside storage shed (2021) and Rain Bird sprinkler system (2017). Within walking distance of Horn Elementary and Evergreen Park and Pool. The Russ Pitman Park & Nature Discovery Center and Evelyn’s Park Conservancy are also nearby. Easy access to 610, Medical Center and Downtown.
Location
State TX
County Harris
Area Bellaire Area
Rooms
Bedroom Description All Bedrooms Down,En-Suite Bath,Walk-In Closet
Other Rooms 1 Living Area, Home Office/Study, Kitchen/Dining Combo, Sun Room, Utility Room in House
Master Bathroom Primary Bath: Shower Only
Kitchen Breakfast Bar, Island w/ Cooktop
Interior
Interior Features Refrigerator Included, Window Coverings
Heating Central Gas
Cooling Central Electric
Flooring Wood
Fireplaces Number 1
Fireplaces Type Gas Connections
Exterior
Exterior Feature Back Yard Fenced, Covered Patio/Deck, Patio/Deck, Private Driveway, Side Yard, Sprinkler System, Storage Shed
Roof Type Composition
Street Surface Concrete
Private Pool No
Building
Lot Description Subdivision Lot
Faces South
Story 1
Foundation Slab
Lot Size Range 0 Up To 1/4 Acre
Sewer Public Sewer
Water Public Water
Structure Type Cement Board
New Construction No
Schools
Elementary Schools Horn Elementary School (Houston)
Middle Schools Pershing Middle School
High Schools Bellaire High School
School District 27 - Houston
Others
Senior Community No
Restrictions Deed Restrictions
Tax ID 076-193-005-0032
Energy Description Ceiling Fans,North/South Exposure
Acceptable Financing Cash Sale, Conventional
Tax Rate 2.1156
Disclosures Sellers Disclosure
Listing Terms Cash Sale, Conventional
Financing Cash Sale,Conventional
Special Listing Condition Sellers Disclosure
Read Less
Want to know what your home might be worth? Contact us for a FREE valuation!

Our team is ready to help you sell your home for the highest possible price ASAP

Bought with Turbo Realty of Texas

GET MORE INFORMATION





