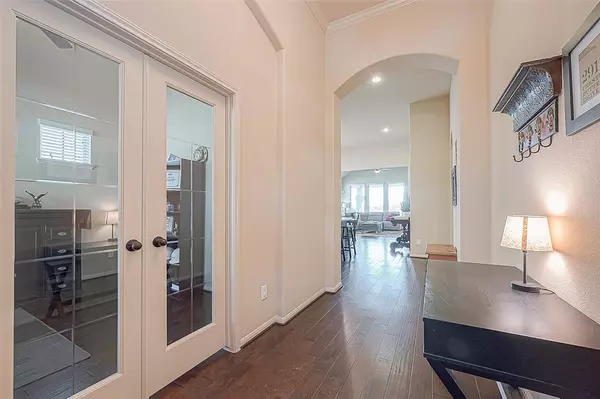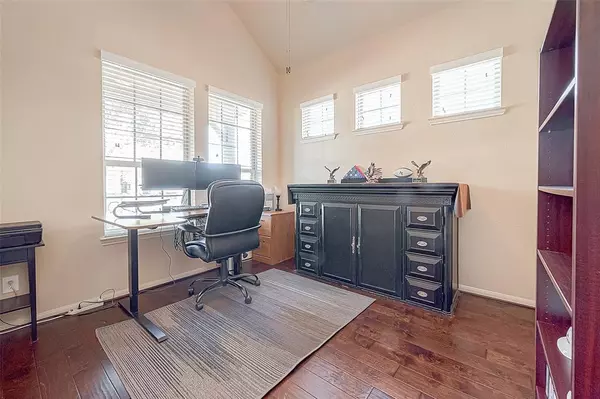$389,000
For more information regarding the value of a property, please contact us for a free consultation.
29131 Crested Butte DR Katy, TX 77494
4 Beds
2 Baths
2,141 SqFt
Key Details
Property Type Single Family Home
Listing Status Sold
Purchase Type For Sale
Square Footage 2,141 sqft
Price per Sqft $180
Subdivision Firethorne West Sec 9
MLS Listing ID 38578921
Sold Date 04/04/24
Style Traditional
Bedrooms 4
Full Baths 2
HOA Fees $70/ann
HOA Y/N 1
Year Built 2015
Annual Tax Amount $7,472
Tax Year 2023
Lot Size 6,000 Sqft
Acres 0.1377
Property Description
Step into this inviting 4-bed, 2-bath home located in the coveted Firethorne subdivision! As you enter, you'll be welcomed by a dedicated home office, perfect for maximizing productivity. The open-concept floor plan seamlessly connects the spacious living room, elegant dining room, & dream kitchen complete with a breakfast bar & a generously sized island. The primary bedroom offers a private retreat with an en-suite bath featuring his & hers sinks, vanity, soaking tub, & walk-in shower. As you explore further, discover the backyard oasis featuring a covered patio with an outdoor kitchen, equipped with a fridge and grill! This outdoor space is perfect for hosting gatherings or simply enjoying al fresco dining. With no rear neighbors, the backyard provides added privacy, creating a tranquil retreat for relaxation. Close proximity to I-10, TX-99, & FM 1093 makes commuting a breeze. Located in highly sought-after LAMAR CISD! Don't pass up the opportunity to make this home yours!
Location
State TX
County Fort Bend
Community Firethorne
Area Katy - Southwest
Rooms
Bedroom Description All Bedrooms Down,En-Suite Bath,Primary Bed - 1st Floor
Other Rooms Breakfast Room, Formal Dining, Formal Living, Living Area - 1st Floor, Utility Room in House
Master Bathroom Primary Bath: Double Sinks, Primary Bath: Separate Shower, Primary Bath: Soaking Tub, Secondary Bath(s): Tub/Shower Combo, Vanity Area
Den/Bedroom Plus 4
Kitchen Breakfast Bar, Island w/o Cooktop, Kitchen open to Family Room, Pantry, Under Cabinet Lighting
Interior
Interior Features High Ceiling
Heating Central Gas
Cooling Central Electric
Flooring Carpet, Wood
Exterior
Exterior Feature Back Green Space, Back Yard, Back Yard Fenced, Outdoor Kitchen, Partially Fenced, Side Yard
Parking Features Attached Garage
Garage Spaces 2.0
Garage Description Double-Wide Driveway
Roof Type Composition
Street Surface Concrete,Curbs
Private Pool No
Building
Lot Description Subdivision Lot
Faces North
Story 1
Foundation Slab
Lot Size Range 0 Up To 1/4 Acre
Water Water District
Structure Type Brick,Stone
New Construction No
Schools
Elementary Schools Lindsey Elementary School (Lamar)
Middle Schools Leaman Junior High School
High Schools Fulshear High School
School District 33 - Lamar Consolidated
Others
Senior Community No
Restrictions Deed Restrictions
Tax ID 3601-09-002-0060-901
Acceptable Financing Cash Sale, Conventional, FHA, VA
Tax Rate 2.5432
Disclosures Mud, Sellers Disclosure
Listing Terms Cash Sale, Conventional, FHA, VA
Financing Cash Sale,Conventional,FHA,VA
Special Listing Condition Mud, Sellers Disclosure
Read Less
Want to know what your home might be worth? Contact us for a FREE valuation!

Our team is ready to help you sell your home for the highest possible price ASAP

Bought with Bella Properties

GET MORE INFORMATION





