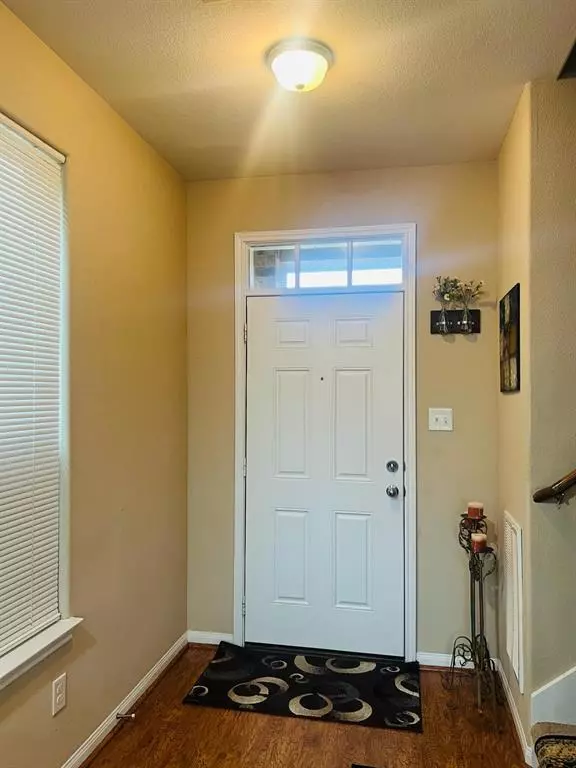$244,950
For more information regarding the value of a property, please contact us for a free consultation.
17015 Wilthorne Gardens CT Houston, TX 77084
3 Beds
2.1 Baths
1,547 SqFt
Key Details
Property Type Townhouse
Sub Type Townhouse
Listing Status Sold
Purchase Type For Sale
Square Footage 1,547 sqft
Price per Sqft $158
Subdivision North Enclave/Westminster Village
MLS Listing ID 37683230
Sold Date 04/01/24
Style Contemporary/Modern
Bedrooms 3
Full Baths 2
Half Baths 1
HOA Fees $87/ann
Year Built 2015
Annual Tax Amount $6,979
Tax Year 2023
Lot Size 2,625 Sqft
Property Description
Welcome to your great townhome located at the end of a cul-de-sac and close to a walking trail. Open concept floorplan. The kitchen is impeccably packaged with recently updated quartz countertops and plenty of cabinet space. A breakfast bar that overlooks your perfect size breakfast area with a nice view of the backyard. The living room boasts a wall of windows that let in plenty of natural light into the home. All bedrooms are conveniently located upstairs for full privacy. The bedrooms are surprisingly spacious, with an ensuite in the master. Make laundry a breeze as it's conveniently located on the 2nd floor. Laminate wood floors in the entertainment areas & neutral color paint throughout for easy decorating. Covered patio, privacy fencing, no overlooking neighbors, inground sprinklers. Zoned to Cypress-Fairbanks ISD schools. Close to Hwy 99, Hwy 6, 290 & I10. Community pool & park. Near local amenities & local restaurants. A must see, don’t miss out!
Location
State TX
County Harris
Area Bear Creek South
Rooms
Bedroom Description All Bedrooms Up
Other Rooms 1 Living Area
Master Bathroom Half Bath, Primary Bath: Tub/Shower Combo
Den/Bedroom Plus 3
Kitchen Breakfast Bar
Interior
Heating Central Electric
Cooling Central Electric
Flooring Laminate, Wood
Appliance Dryer Included, Washer Included
Dryer Utilities 1
Laundry Utility Rm in House
Exterior
Exterior Feature Sprinkler System
Parking Features Attached Garage
Garage Spaces 2.0
Roof Type Composition
Street Surface Concrete
Private Pool No
Building
Story 2
Unit Location On Street
Entry Level Levels 1 and 2
Foundation Slab
Water Water District
Structure Type Brick
New Construction No
Schools
Elementary Schools Metcalf Elementary School
Middle Schools Kahla Middle School
High Schools Langham Creek High School
School District 13 - Cypress-Fairbanks
Others
HOA Fee Include Grounds,On Site Guard,Other,Recreational Facilities,Trash Removal
Senior Community No
Tax ID 135-174-002-0036
Ownership Full Ownership
Energy Description Ceiling Fans
Acceptable Financing Cash Sale, Conventional, FHA, VA
Tax Rate 2.9081
Disclosures Mud, Sellers Disclosure
Listing Terms Cash Sale, Conventional, FHA, VA
Financing Cash Sale,Conventional,FHA,VA
Special Listing Condition Mud, Sellers Disclosure
Read Less
Want to know what your home might be worth? Contact us for a FREE valuation!

Our team is ready to help you sell your home for the highest possible price ASAP

Bought with Keller Williams Houston Central

GET MORE INFORMATION





