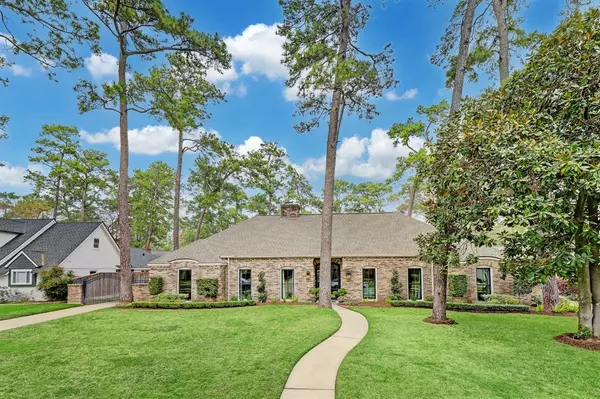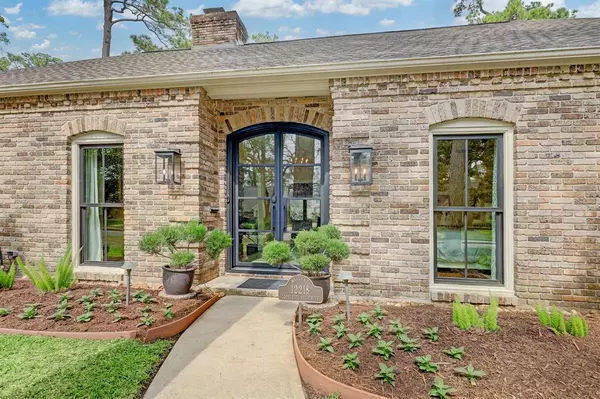$1,495,000
For more information regarding the value of a property, please contact us for a free consultation.
12218 Cobblestone DR Houston, TX 77024
4 Beds
3.1 Baths
3,261 SqFt
Key Details
Property Type Single Family Home
Listing Status Sold
Purchase Type For Sale
Square Footage 3,261 sqft
Price per Sqft $510
Subdivision Memorial Forest Sec 01
MLS Listing ID 66895548
Sold Date 04/04/24
Style Traditional
Bedrooms 4
Full Baths 3
Half Baths 1
HOA Fees $43/ann
HOA Y/N 1
Year Built 1959
Annual Tax Amount $22,496
Tax Year 2023
Lot Size 0.262 Acres
Acres 0.2622
Property Description
Stunning single story home located in Memorial Forest w great curb appeal. Steel front doors invite you into
this extensively renovated 4 bedroom, 3.5 bathroom home with Andersen windows, vaulted ceiling in family
room and 9' ceilings in foyer/formal dining room. Fully equipped kitchen w double ovens, gas cooktop,
Scotsman ice maker, wine fridge, abundant storage, walk-in pantry and breakfast bar adjacent to spacious
family room and breakfast nook. Impressive primary suite features en-suite bath w dual sinks, walk-in
shower, free standing soaking tub and marble countertops. Private backyard is an entertainer's dream w/
outdoor covered patio with bar, sparkling pool w/ water feature & hot tub. Zoned to Bunker Hill Elementary,
Memorial Middle & Memorial High School. Conveniently located w easy access to I-10 and Beltway 8, City
Centre and Memorial City. All info "per seller".
Location
State TX
County Harris
Area Memorial West
Rooms
Bedroom Description All Bedrooms Down,Primary Bed - 1st Floor
Den/Bedroom Plus 4
Interior
Interior Features Crown Molding, Fire/Smoke Alarm, Formal Entry/Foyer, Refrigerator Included, Spa/Hot Tub, Window Coverings, Wired for Sound
Heating Central Gas
Cooling Central Electric
Flooring Laminate, Stone, Tile, Wood
Fireplaces Number 2
Fireplaces Type Gas Connections, Gaslog Fireplace
Exterior
Exterior Feature Back Green Space, Back Yard, Back Yard Fenced, Covered Patio/Deck, Exterior Gas Connection, Mosquito Control System, Outdoor Fireplace, Outdoor Kitchen, Patio/Deck, Satellite Dish, Side Yard, Spa/Hot Tub, Sprinkler System
Parking Features Detached Garage
Garage Spaces 2.0
Garage Description Auto Garage Door Opener, Driveway Gate, Single-Wide Driveway
Pool Heated, In Ground
Roof Type Composition
Street Surface Concrete,Curbs,Gutters
Accessibility Driveway Gate
Private Pool Yes
Building
Lot Description Subdivision Lot
Faces South
Story 1
Foundation Slab
Lot Size Range 1/4 Up to 1/2 Acre
Sewer Public Sewer
Water Public Water
Structure Type Brick,Cement Board,Wood
New Construction No
Schools
Elementary Schools Bunker Hill Elementary School
Middle Schools Memorial Middle School (Spring Branch)
High Schools Memorial High School (Spring Branch)
School District 49 - Spring Branch
Others
Senior Community No
Restrictions Deed Restrictions
Tax ID 084-588-000-0011
Ownership Full Ownership
Energy Description Attic Vents,Ceiling Fans,Digital Program Thermostat,Energy Star/CFL/LED Lights,HVAC>13 SEER,Insulated/Low-E windows,Insulation - Batt,North/South Exposure,Tankless/On-Demand H2O Heater
Acceptable Financing Cash Sale, Conventional
Tax Rate 2.1332
Disclosures Sellers Disclosure
Listing Terms Cash Sale, Conventional
Financing Cash Sale,Conventional
Special Listing Condition Sellers Disclosure
Read Less
Want to know what your home might be worth? Contact us for a FREE valuation!

Our team is ready to help you sell your home for the highest possible price ASAP

Bought with Compass RE Texas, LLC - Memorial

GET MORE INFORMATION





