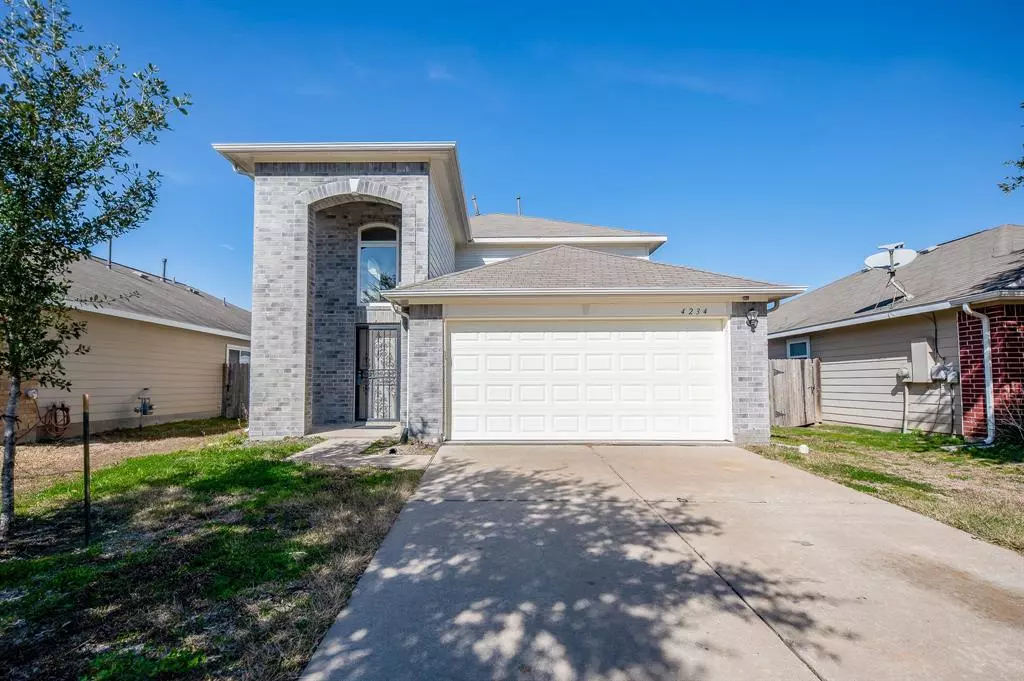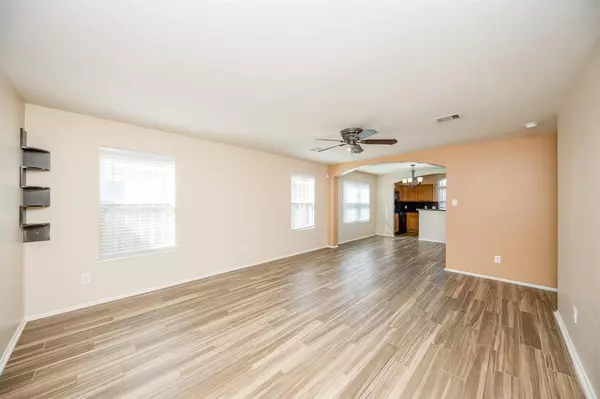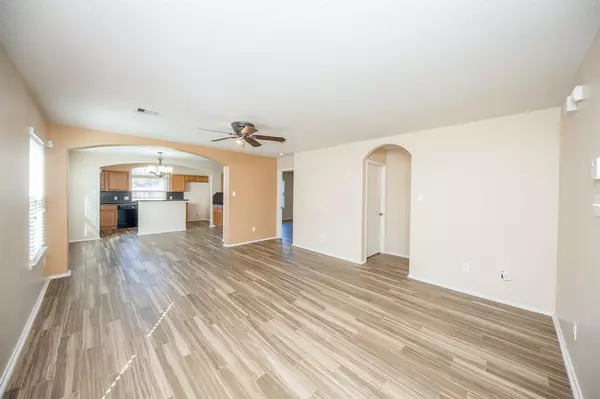$289,999
For more information regarding the value of a property, please contact us for a free consultation.
4234 Buras Pass LN Houston, TX 77045
4 Beds
2.1 Baths
2,160 SqFt
Key Details
Property Type Single Family Home
Listing Status Sold
Purchase Type For Sale
Square Footage 2,160 sqft
Price per Sqft $134
Subdivision Villas/Brentwood
MLS Listing ID 18036012
Sold Date 04/05/24
Style Traditional
Bedrooms 4
Full Baths 2
Half Baths 1
HOA Fees $44/ann
HOA Y/N 1
Year Built 2011
Annual Tax Amount $5,640
Tax Year 2023
Lot Size 4,834 Sqft
Acres 0.111
Property Description
Welcome Home to your spacious 4 bedroom, 2.5 baths. This home exudes elegance and timeless charm. Primary bedroom is located on the first floor with en-suite bath with seperate tub and shower, double vanities. The chefs kitchen includes lots of counter space, an abundance of cabinetry. Entertain seamlessly in the open floorplan overlooking the dining and living space. Home has perfect blend of style and functionality. The second level is equally impressive with gameroom/media offers entertainment and relaxation. Unwind in your large backyard with no back neighbors. Move-In Ready!
Location
State TX
County Harris
Area Five Corners
Rooms
Bedroom Description En-Suite Bath,Primary Bed - 1st Floor
Other Rooms 1 Living Area, Breakfast Room, Gameroom Up, Living Area - 1st Floor, Utility Room in Garage
Master Bathroom Primary Bath: Double Sinks, Primary Bath: Separate Shower
Kitchen Breakfast Bar, Island w/o Cooktop, Kitchen open to Family Room
Interior
Interior Features Alarm System - Owned, Fire/Smoke Alarm, High Ceiling
Heating Central Gas
Cooling Central Electric
Flooring Carpet, Tile
Exterior
Exterior Feature Back Yard, Back Yard Fenced, Fully Fenced
Parking Features Attached Garage
Garage Spaces 2.0
Garage Description Auto Garage Door Opener
Roof Type Composition
Street Surface Concrete
Private Pool No
Building
Lot Description Subdivision Lot
Story 2
Foundation Slab
Lot Size Range 1/4 Up to 1/2 Acre
Water Public Water
Structure Type Brick,Cement Board
New Construction No
Schools
Elementary Schools Hobby Elementary School
Middle Schools Lawson Middle School
High Schools Madison High School (Houston)
School District 27 - Houston
Others
Senior Community No
Restrictions Deed Restrictions
Tax ID 129-768-001-0016
Ownership Full Ownership
Energy Description Ceiling Fans
Acceptable Financing Affordable Housing Program (subject to conditions), Cash Sale, Conventional, FHA, VA
Tax Rate 2.3019
Disclosures Sellers Disclosure
Listing Terms Affordable Housing Program (subject to conditions), Cash Sale, Conventional, FHA, VA
Financing Affordable Housing Program (subject to conditions),Cash Sale,Conventional,FHA,VA
Special Listing Condition Sellers Disclosure
Read Less
Want to know what your home might be worth? Contact us for a FREE valuation!

Our team is ready to help you sell your home for the highest possible price ASAP

Bought with Realm Real Estate Professionals - Katy

GET MORE INFORMATION





