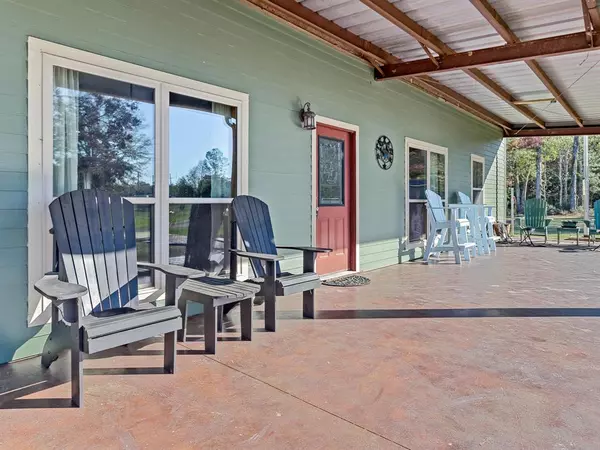$449,900
For more information regarding the value of a property, please contact us for a free consultation.
14661 Boondocks RD Beaumont, TX 77705
3 Beds
2.1 Baths
2,525 SqFt
Key Details
Property Type Single Family Home
Listing Status Sold
Purchase Type For Sale
Square Footage 2,525 sqft
Price per Sqft $178
Subdivision Elvia Wingate
MLS Listing ID 25823955
Sold Date 04/05/24
Style Barndominium
Bedrooms 3
Full Baths 2
Half Baths 1
Year Built 2012
Annual Tax Amount $4,577
Tax Year 2023
Lot Size 3.730 Acres
Acres 3.73
Property Description
No Flooding! This home checks all the boxes! Sitting on 3.73 acres, it offers living space of 2525 sqft, complemented by an impressive2295 sqft workshop! Step into a kitchen that's offers Martha Stewart's collection cabinets, quartz countertops, oversized island and gas stove. This culinary haven also features a walk-in pantry that doubles as a wine fringe area. Imagine cozy evenings in a living room that exudes warmth with its stunning wooden shiplap accent walls. The open floor plan allows for interactions between the kitchen, dining and living areas. The property includes 3 large bedrooms and an extra space that can double as a hobby room or office. But the cherry on top? The all-inclusive workshop featuring an additional loft area, a 12ft rollup door that can accommodate an RV, an extra 10ft rollup door, and a 10ft overhang. After a long day unwind on your choice of porch areas, one screened and one open! Additional detached 3-car garage with office space.
Location
State TX
County Jefferson
Rooms
Bedroom Description En-Suite Bath,Walk-In Closet
Other Rooms 1 Living Area, Formal Dining, Home Office/Study
Master Bathroom Primary Bath: Double Sinks, Primary Bath: Jetted Tub, Primary Bath: Separate Shower, Secondary Bath(s): Tub/Shower Combo
Kitchen Breakfast Bar, Kitchen open to Family Room, Walk-in Pantry
Interior
Heating Central Electric
Cooling Central Electric
Exterior
Exterior Feature Back Yard Fenced, Covered Patio/Deck, Screened Porch, Workshop
Parking Features Attached Garage, Detached Garage
Garage Spaces 6.0
Carport Spaces 1
Garage Description Additional Parking, Circle Driveway
Roof Type Other
Private Pool No
Building
Lot Description Cleared
Story 1
Foundation Slab
Lot Size Range 2 Up to 5 Acres
Water Aerobic, Public Water
Structure Type Other
New Construction No
Schools
Elementary Schools Hamshire-Fannett Elementary School
Middle Schools Hamshire-Fannett Middle School
High Schools Hamshire-Fannett High School
School District 110 - Hamshire-Fannett
Others
Senior Community No
Restrictions No Restrictions
Tax ID 300068-000-251000-00000
Tax Rate 1.8332
Disclosures Sellers Disclosure
Special Listing Condition Sellers Disclosure
Read Less
Want to know what your home might be worth? Contact us for a FREE valuation!

Our team is ready to help you sell your home for the highest possible price ASAP

Bought with RE/MAX On The Water -Bolivar

GET MORE INFORMATION





