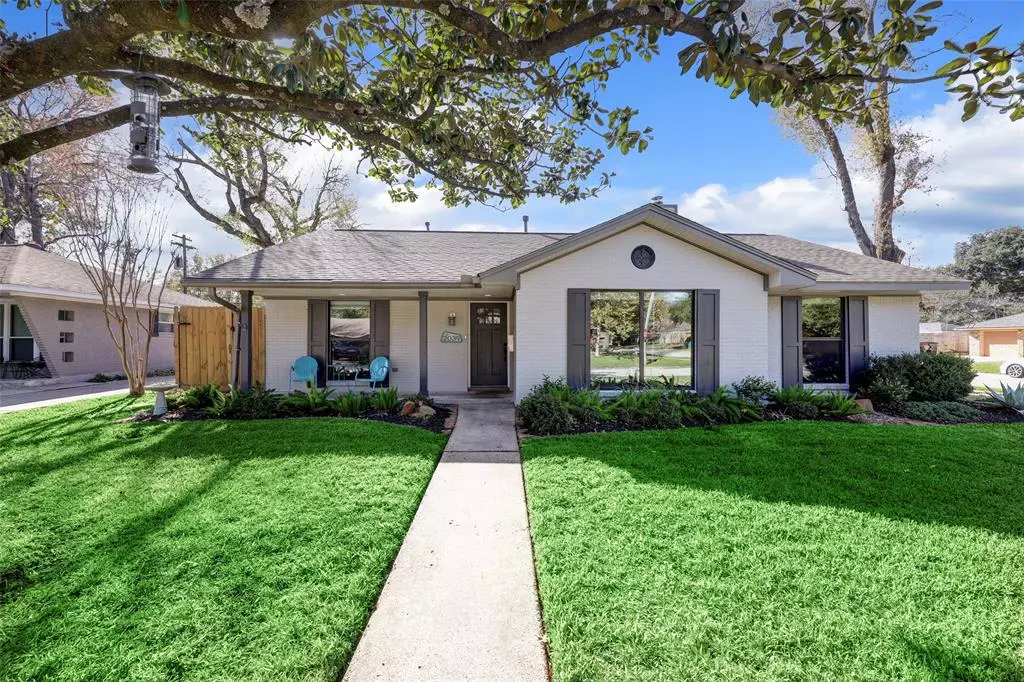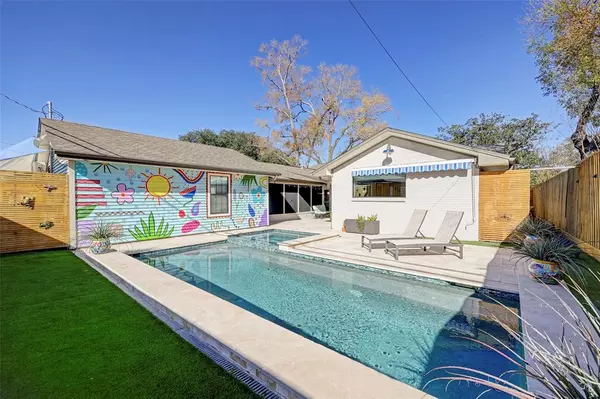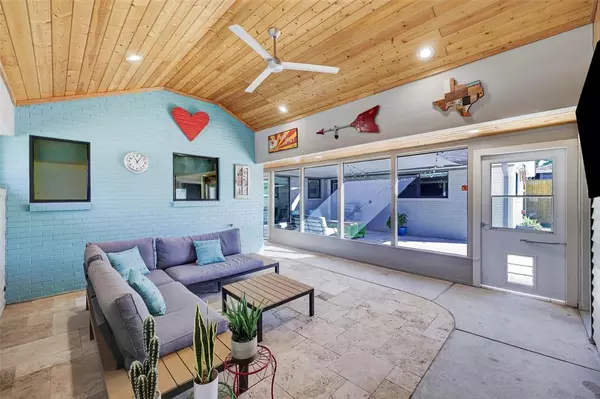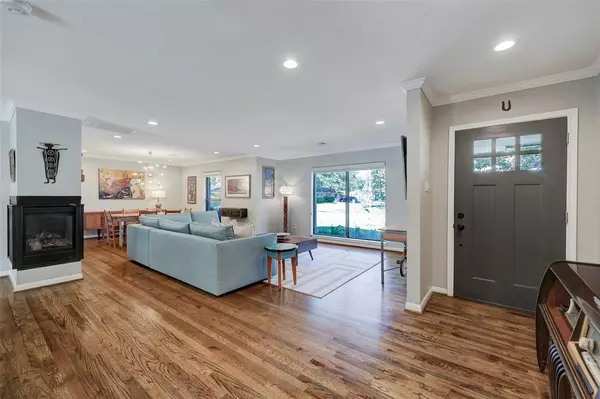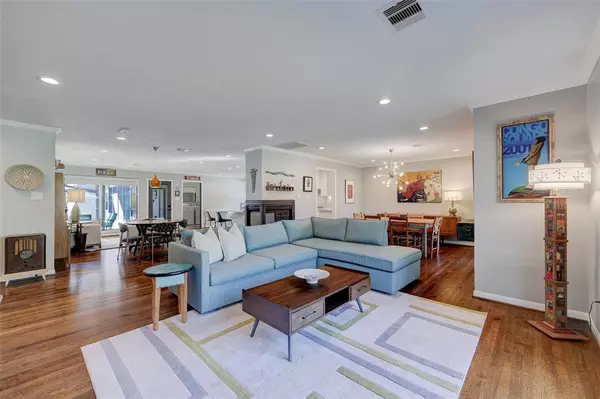$875,000
For more information regarding the value of a property, please contact us for a free consultation.
2039 Viking DR Houston, TX 77018
3 Beds
2.1 Baths
2,274 SqFt
Key Details
Property Type Single Family Home
Listing Status Sold
Purchase Type For Sale
Square Footage 2,274 sqft
Price per Sqft $369
Subdivision Oak Forest
MLS Listing ID 56425830
Sold Date 04/05/24
Style Traditional
Bedrooms 3
Full Baths 2
Half Baths 1
Year Built 1955
Annual Tax Amount $15,452
Tax Year 2023
Lot Size 7,868 Sqft
Acres 0.1806
Property Description
Meticulously remodeled home in Oak Forest was taken to the studs in 2017 and features 3 bedrooms 2.5 baths, screened in patio, pool, spa, generator and a two car garage. Upon entry you are welcomed into the open floor plan with a center fireplace as the heart of the home. The family room overlooks the front corner lot while a cozy formal sitting room has views of the backyard paradise. The kitchen sits adjacent to the dining room with Sputnik chandelier and offers miles of counter space, breakfast bar seating, slide in gas range, under counter microwave and built in desk nook or pet station. The primary suite is nested at the back of the home overlooking the pool and spa and has dual closets with custom sliding doors and built in dressers tucked behind. The ensuite primary bathroom is dressed with designer tile in the walk in shower and features a dual vanity.
Location
State TX
County Harris
Area Oak Forest East Area
Rooms
Bedroom Description All Bedrooms Down,Primary Bed - 1st Floor
Other Rooms Family Room, Formal Living, Kitchen/Dining Combo, Living Area - 1st Floor, Living Area - 3rd Floor, Living/Dining Combo, Utility Room in House
Master Bathroom Primary Bath: Double Sinks, Primary Bath: Shower Only, Secondary Bath(s): Tub/Shower Combo
Den/Bedroom Plus 3
Kitchen Breakfast Bar, Kitchen open to Family Room, Pots/Pans Drawers
Interior
Interior Features Fire/Smoke Alarm
Heating Central Gas
Cooling Central Electric
Flooring Tile, Wood
Fireplaces Number 1
Fireplaces Type Gaslog Fireplace
Exterior
Exterior Feature Back Green Space, Back Yard, Back Yard Fenced, Covered Patio/Deck, Porch
Parking Features Detached Garage
Garage Spaces 2.0
Garage Description Double-Wide Driveway
Pool In Ground
Roof Type Composition
Private Pool Yes
Building
Lot Description Subdivision Lot
Story 1
Foundation Slab
Lot Size Range 0 Up To 1/4 Acre
Sewer Public Sewer
Water Public Water
Structure Type Brick,Wood
New Construction No
Schools
Elementary Schools Stevens Elementary School
Middle Schools Black Middle School
High Schools Waltrip High School
School District 27 - Houston
Others
Senior Community No
Restrictions Deed Restrictions
Tax ID 084-529-000-0001
Ownership Full Ownership
Energy Description Attic Fan,Ceiling Fans,Digital Program Thermostat,Insulated/Low-E windows,North/South Exposure
Acceptable Financing Cash Sale, Conventional
Tax Rate 2.0148
Disclosures Sellers Disclosure
Listing Terms Cash Sale, Conventional
Financing Cash Sale,Conventional
Special Listing Condition Sellers Disclosure
Read Less
Want to know what your home might be worth? Contact us for a FREE valuation!

Our team is ready to help you sell your home for the highest possible price ASAP

Bought with Happen Houston

GET MORE INFORMATION

