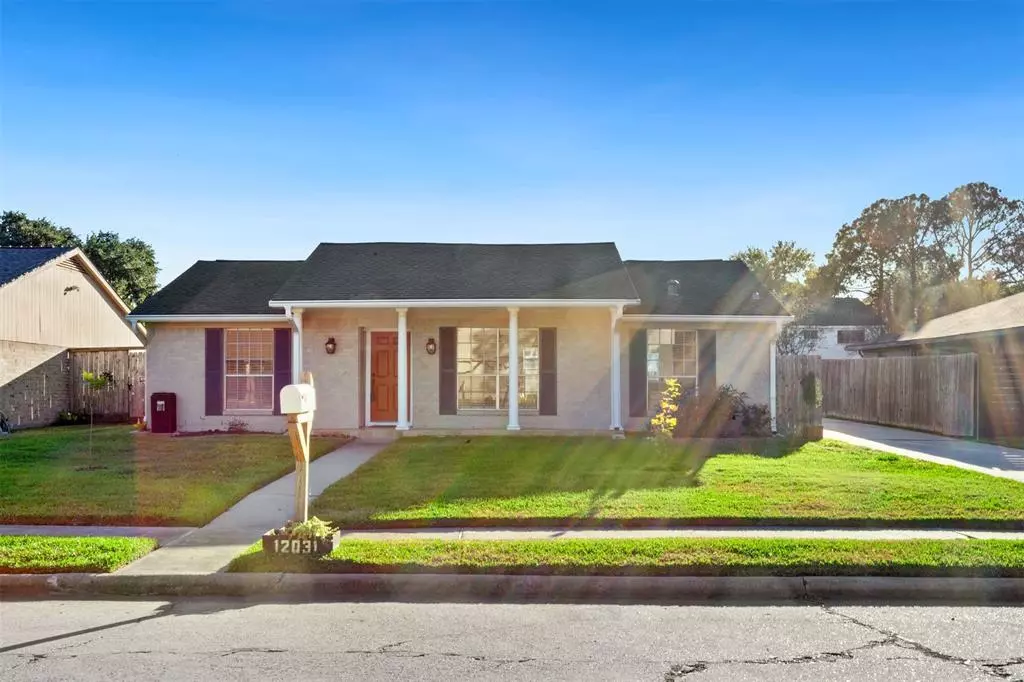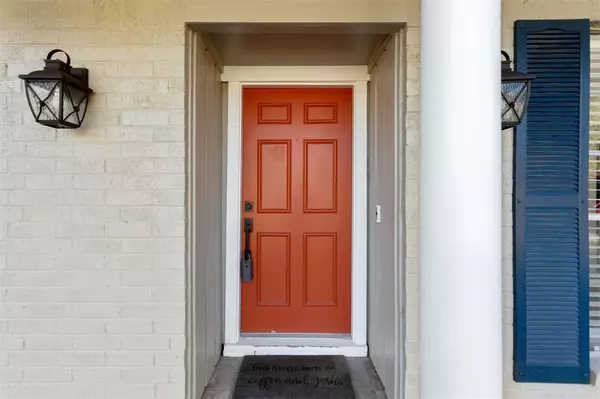$314,900
For more information regarding the value of a property, please contact us for a free consultation.
12031 Scottsdale DR Meadows Place, TX 77477
3 Beds
2 Baths
1,824 SqFt
Key Details
Property Type Single Family Home
Listing Status Sold
Purchase Type For Sale
Square Footage 1,824 sqft
Price per Sqft $164
Subdivision Meadows Sec 3
MLS Listing ID 34845591
Sold Date 04/05/24
Style Traditional
Bedrooms 3
Full Baths 2
Year Built 1973
Annual Tax Amount $6,223
Tax Year 2023
Lot Size 7,493 Sqft
Acres 0.172
Property Description
Impeccably maintained and fully updated home located in the desirable City of Meadows Place! 3 bed, 2 bath house with large vaulted-ceiling family room, spacious bedrooms, and plenty of natural light throughout. The primary suite features a walk-in closet, recent vanity, and walk-in shower. Two spacious secondary bedrooms, a full bathroom, and two closets are just down the hall. The designer kitchen has been fully updated with new cabinets, countertops, stainless appliances (fridge stays!), and lighting. The office/formal living can also be easily converted to a 4th bedroom. The home features double pane windows in several areas. The recent concrete patio and spacious backyard are perfect for entertaining or relaxing. Recent driveway! No HOA/MUD. Walking distance from the recently rebuilt Meadows Elementary school! Meadows Place has its own Police, Fire, EMS, pool, tennis courts, nature center, beautiful lake, & a low tax rate!
Location
State TX
County Fort Bend
Area Stafford Area
Rooms
Bedroom Description All Bedrooms Down,En-Suite Bath,Primary Bed - 1st Floor,Walk-In Closet
Other Rooms Breakfast Room, Family Room, Formal Dining, Home Office/Study, Living Area - 1st Floor, Utility Room in House
Master Bathroom Primary Bath: Shower Only, Secondary Bath(s): Tub/Shower Combo
Kitchen Kitchen open to Family Room, Pantry, Pots/Pans Drawers
Interior
Heating Central Gas
Cooling Central Electric
Fireplaces Number 1
Fireplaces Type Gas Connections
Exterior
Parking Features Detached Garage
Garage Spaces 2.0
Garage Description Driveway Gate
Roof Type Composition
Street Surface Concrete
Private Pool No
Building
Lot Description Subdivision Lot
Faces North
Story 1
Foundation Slab
Lot Size Range 0 Up To 1/4 Acre
Sewer Public Sewer
Water Public Water
Structure Type Brick,Wood
New Construction No
Schools
Elementary Schools Meadows Elementary School (Fort Bend)
Middle Schools Dulles Middle School
High Schools Dulles High School
School District 19 - Fort Bend
Others
Senior Community No
Restrictions Deed Restrictions,Zoning
Tax ID 4950-03-026-1400-907
Energy Description Attic Vents,Ceiling Fans,Energy Star/CFL/LED Lights,High-Efficiency HVAC,HVAC>13 SEER,North/South Exposure
Acceptable Financing Cash Sale, Conventional, FHA, VA
Tax Rate 2.3918
Disclosures Sellers Disclosure
Listing Terms Cash Sale, Conventional, FHA, VA
Financing Cash Sale,Conventional,FHA,VA
Special Listing Condition Sellers Disclosure
Read Less
Want to know what your home might be worth? Contact us for a FREE valuation!

Our team is ready to help you sell your home for the highest possible price ASAP

Bought with Hometown America Incorporated

GET MORE INFORMATION





