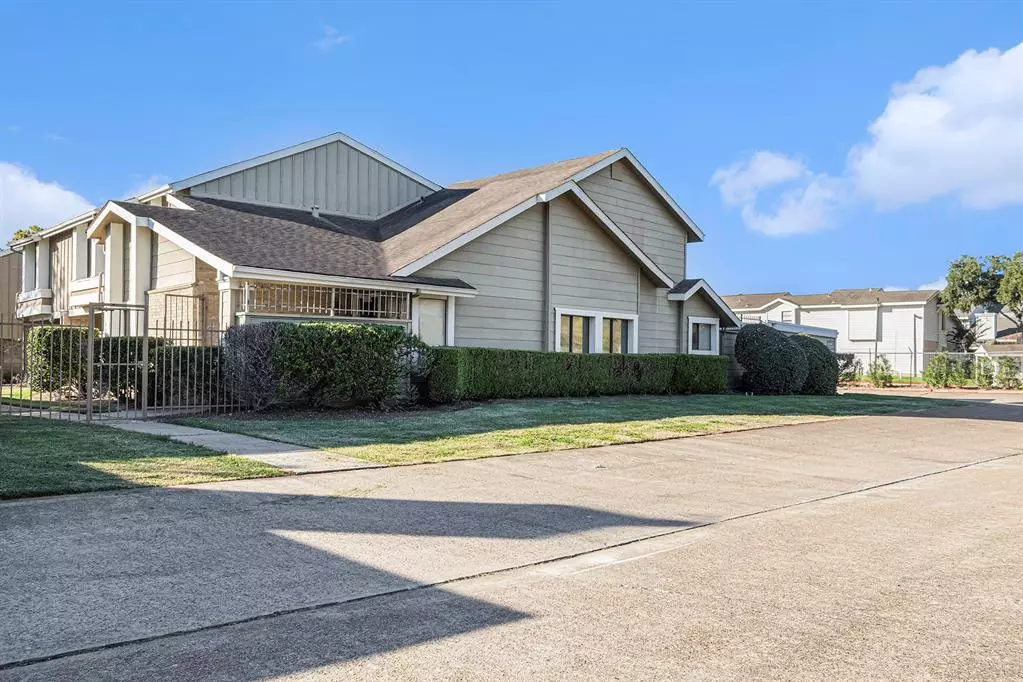$167,000
For more information regarding the value of a property, please contact us for a free consultation.
12021 Willow TRL Houston, TX 77035
3 Beds
2.1 Baths
1,807 SqFt
Key Details
Property Type Townhouse
Sub Type Townhouse
Listing Status Sold
Purchase Type For Sale
Square Footage 1,807 sqft
Price per Sqft $92
Subdivision Fondren Sw Place Sec 02 T/H R/
MLS Listing ID 451965
Sold Date 04/05/24
Style Contemporary/Modern
Bedrooms 3
Full Baths 2
Half Baths 1
HOA Fees $521/mo
Year Built 1979
Annual Tax Amount $3,400
Tax Year 2023
Lot Size 7.105 Acres
Property Description
You will not want to miss this updated 3 bedroom, 2.5 bath, 2 car oversized garage, 1807 s.f. end unit townhome in the Copper Tree community. A number of things come together to make this home stand out. The end unit allows for side windows that provide expansive views across an open space and bayou. It's location at the northeast corner of the Copper Creek community makes it quiet and private. The home has new paint, HVAC, sink cabinets, plus more. As you walk through the front door you are greeted by a vaulted ceiling above the large living room that connects to an equally large dining room and family room. The primary bedroom and bathroom is on the first floor along with a half bath and laundry room. Out back is an enclosed patio that connects to the detached garage. Upstairs are two large bedrooms and a full bathroom. The attractive and well maintained community has two swimming pools. HOA covers water and homeowners insurance plus neighborhood swimming pools.
Location
State TX
County Harris
Area Brays Oaks
Rooms
Bedroom Description En-Suite Bath,Primary Bed - 1st Floor
Other Rooms Den, Family Room, Formal Dining, Living Area - 1st Floor
Master Bathroom Half Bath
Den/Bedroom Plus 3
Interior
Interior Features Alarm System - Owned, Fire/Smoke Alarm, High Ceiling
Heating Central Electric
Cooling Central Electric
Flooring Carpet, Tile
Fireplaces Number 1
Appliance Electric Dryer Connection, Gas Dryer Connections
Laundry Utility Rm in House
Exterior
Exterior Feature Back Yard, Fenced, Patio/Deck, Side Green Space
Parking Features Attached Garage
Garage Spaces 2.0
Roof Type Composition
Street Surface Concrete
Private Pool No
Building
Faces South
Story 2
Unit Location Cul-De-Sac,On Corner,Ravine/Bayou
Entry Level Level 1
Foundation Slab
Sewer Public Sewer
Water Public Water
Structure Type Brick,Cement Board,Wood
New Construction No
Schools
Elementary Schools Anderson Elementary School (Houston)
Middle Schools Fondren Middle School
High Schools Westbury High School
School District 27 - Houston
Others
HOA Fee Include Clubhouse,Courtesy Patrol,Exterior Building,Grounds,Insurance,On Site Guard,Recreational Facilities,Trash Removal,Water and Sewer
Senior Community No
Tax ID 115-073-027-0007
Energy Description Attic Vents,Ceiling Fans,Digital Program Thermostat,Insulation - Batt,Insulation - Blown Fiberglass
Acceptable Financing Cash Sale, Conventional, FHA, VA
Tax Rate 2.3019
Disclosures Sellers Disclosure
Listing Terms Cash Sale, Conventional, FHA, VA
Financing Cash Sale,Conventional,FHA,VA
Special Listing Condition Sellers Disclosure
Read Less
Want to know what your home might be worth? Contact us for a FREE valuation!

Our team is ready to help you sell your home for the highest possible price ASAP

Bought with RE/MAX Universal

GET MORE INFORMATION





