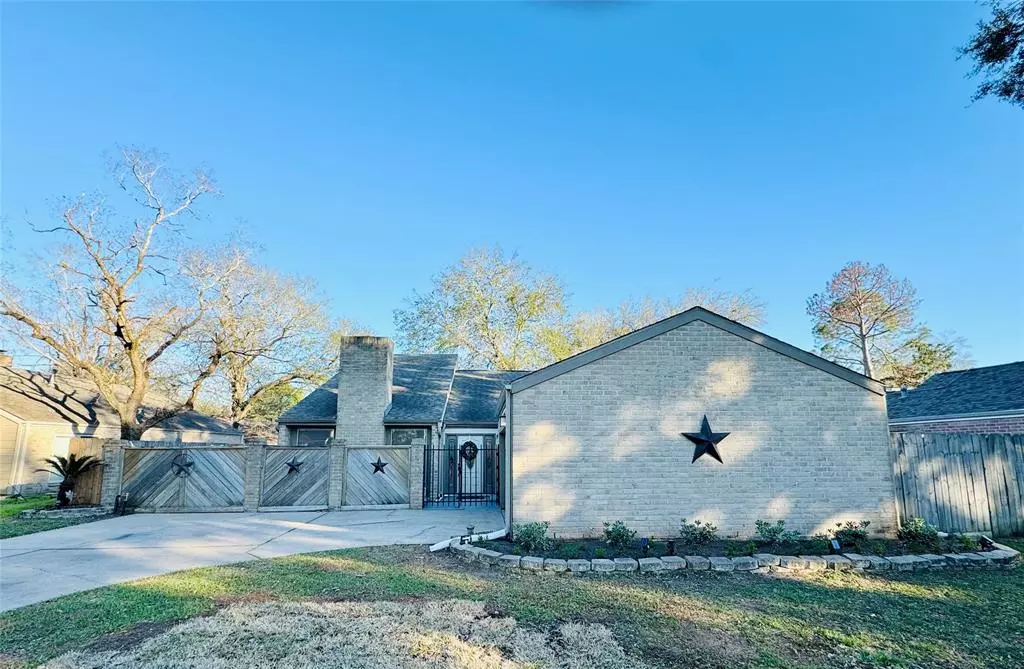$290,000
For more information regarding the value of a property, please contact us for a free consultation.
4610 Cloudmount DR Houston, TX 77084
4 Beds
2 Baths
2,282 SqFt
Key Details
Property Type Single Family Home
Listing Status Sold
Purchase Type For Sale
Square Footage 2,282 sqft
Price per Sqft $133
Subdivision Bear Creek Village
MLS Listing ID 93790330
Sold Date 04/05/24
Style Contemporary/Modern,Traditional
Bedrooms 4
Full Baths 2
HOA Fees $39/ann
HOA Y/N 1
Year Built 1975
Annual Tax Amount $5,943
Tax Year 2023
Lot Size 8,307 Sqft
Acres 0.1907
Property Description
So beautiful in Bear Creek! Original Owners--spent over $150K in updates! 4/2/2 (1.5 Story) added Game Room & 4th Bedroom & extended entry & owner bedroom/closet expansion! Outdoor tiled patios w/gated areas (painted 2024) just perfect for entertaining! Second remodel opened up dining room, new Kitchen w/custom 42" cabinetry/drawers, granite counters, Coffee Bar & SS appliances, cement board siding/gutters, laundry room update, Owner Bath w/Travertine Tile Custom Walk-in Shower, Granite Counter/Cabinetry, SS Bowl Sink, Double Pane Window, Custom Closet w/bank of Drawers/Granite Counter. Remodel 2nd bath, custom Cabinetry/Granite, Glass Vessel Sink+new commode. Roof replaced 2015, whole house Pex Repipe 2017, Trane XR-4 Ton Unit R410A 2018, Professional Landscaping 2024, all new Carpet 2024, too many items to list, see amenities! Bear Creek is a great community w/easy access to Houston, has pools, parks/tennis courts & close to restaurants & shops! KISD Schools! Make it your home today!
Location
State TX
County Harris
Area Katy - North
Rooms
Bedroom Description All Bedrooms Down,En-Suite Bath,Primary Bed - 1st Floor,Walk-In Closet
Other Rooms Breakfast Room, Family Room, Gameroom Up, Kitchen/Dining Combo, Living Area - 1st Floor, Living Area - 2nd Floor, Utility Room in House
Master Bathroom Full Secondary Bathroom Down, Hollywood Bath, Primary Bath: Separate Shower, Secondary Bath(s): Tub/Shower Combo, Vanity Area
Kitchen Breakfast Bar, Island w/ Cooktop, Kitchen open to Family Room, Pots/Pans Drawers
Interior
Interior Features Dry Bar, Fire/Smoke Alarm, Formal Entry/Foyer, High Ceiling, Refrigerator Included, Window Coverings
Heating Central Gas
Cooling Central Electric
Flooring Carpet, Tile
Fireplaces Number 1
Fireplaces Type Freestanding, Gas Connections, Gaslog Fireplace
Exterior
Exterior Feature Back Yard, Back Yard Fenced, Balcony, Patio/Deck, Porch, Sprinkler System, Subdivision Tennis Court
Parking Features Attached Garage
Garage Spaces 2.0
Garage Description Additional Parking, Auto Garage Door Opener, Extra Driveway, Single-Wide Driveway
Roof Type Composition
Street Surface Concrete,Curbs,Gutters
Private Pool No
Building
Lot Description Subdivision Lot
Faces Northwest
Story 1
Foundation Slab
Lot Size Range 0 Up To 1/4 Acre
Builder Name Pace Builders
Sewer Public Sewer
Water Public Water, Water District
Structure Type Brick,Wood
New Construction No
Schools
Elementary Schools Bear Creek Elementary School (Katy)
Middle Schools Cardiff Junior High School
High Schools Mayde Creek High School
School District 30 - Katy
Others
HOA Fee Include Recreational Facilities
Senior Community No
Restrictions Deed Restrictions
Tax ID 106-844-000-0004
Ownership Full Ownership
Energy Description Attic Vents,Ceiling Fans,Digital Program Thermostat,Energy Star/CFL/LED Lights,High-Efficiency HVAC,HVAC>13 SEER,Insulated/Low-E windows,Insulation - Batt,Insulation - Blown Fiberglass
Acceptable Financing Cash Sale, Conventional, FHA, VA
Tax Rate 1.9809
Disclosures Exclusions, Mud, Sellers Disclosure
Listing Terms Cash Sale, Conventional, FHA, VA
Financing Cash Sale,Conventional,FHA,VA
Special Listing Condition Exclusions, Mud, Sellers Disclosure
Read Less
Want to know what your home might be worth? Contact us for a FREE valuation!

Our team is ready to help you sell your home for the highest possible price ASAP

Bought with Seki Home Realty
GET MORE INFORMATION





