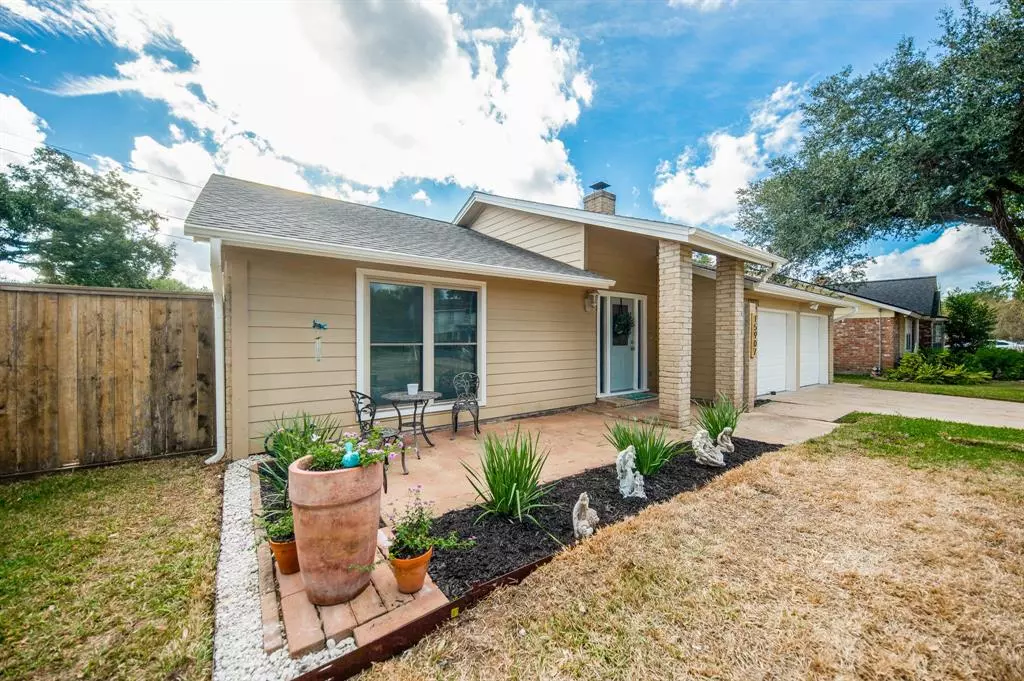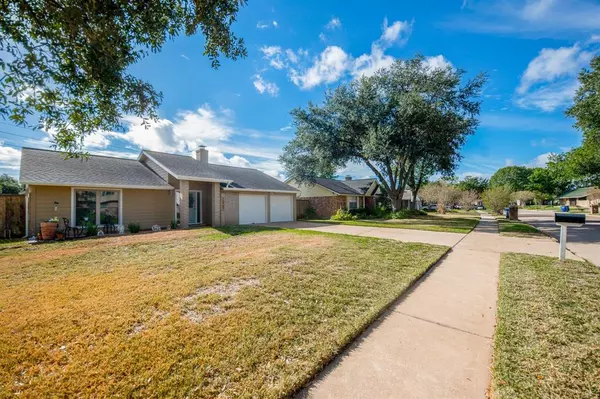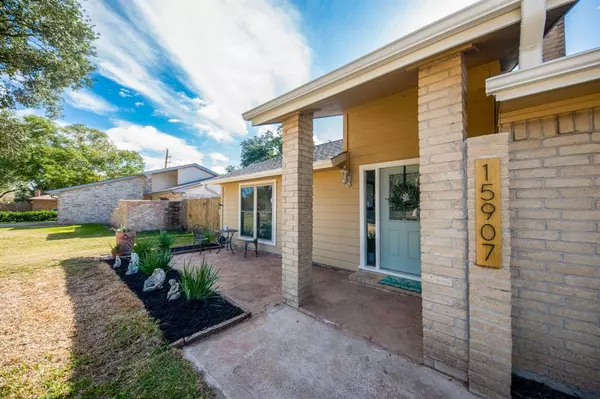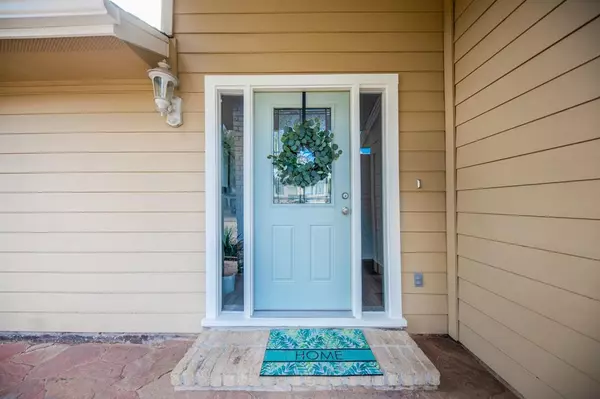$285,000
For more information regarding the value of a property, please contact us for a free consultation.
15907 Boulder Oaks DR Houston, TX 77084
4 Beds
3 Baths
1,956 SqFt
Key Details
Property Type Single Family Home
Listing Status Sold
Purchase Type For Sale
Square Footage 1,956 sqft
Price per Sqft $145
Subdivision Bear Creek Village Sec 02 R/P
MLS Listing ID 19801348
Sold Date 04/05/24
Style Traditional
Bedrooms 4
Full Baths 3
HOA Fees $39/ann
HOA Y/N 1
Year Built 1975
Annual Tax Amount $4,537
Tax Year 2023
Lot Size 7,710 Sqft
Acres 0.177
Property Description
Welcome to your dream home in Bear Creek! This rare gem offers 4 beds, 3 baths, and is ideally located near Bear Creek Elementary and the community pool. The meticulously rehabbed residence features 2 primary bedrooms, two additional bedrooms with a Jack and Jill bath, and a thoughtfully designed layout. Revel in the indoor beauty with ample natural light, high ceilings, carpet, vinyl and tile flooring. In addition, plumbing, windows and new hardware has been added throughout. The kitchen and baths showcase exquisite granite and quartz finishes, while walk-in closets cater to storage needs. The home has a one of a kind front porch with a garden. The nearby attractions like Bear Creek Pioneers Park and George Bush Park await outdoor enthusiasts. Easy commuting is ensured with proximity to major highways such as HWY 6 and I10. Don't miss out on this perfect blend of convenience and luxury!
Location
State TX
County Harris
Area Katy - North
Rooms
Den/Bedroom Plus 4
Interior
Interior Features Fire/Smoke Alarm, Formal Entry/Foyer
Heating Central Electric
Cooling Central Electric
Flooring Carpet, Tile, Vinyl
Fireplaces Number 1
Fireplaces Type Gas Connections, Gaslog Fireplace
Exterior
Exterior Feature Back Yard, Back Yard Fenced
Parking Features Attached Garage
Garage Spaces 2.0
Garage Description Double-Wide Driveway
Pool In Ground
Roof Type Composition
Street Surface Asphalt,Concrete,Curbs
Private Pool No
Building
Lot Description Subdivision Lot
Story 1
Foundation Slab
Lot Size Range 0 Up To 1/4 Acre
Sewer Public Sewer
Water Public Water, Water District
Structure Type Brick,Wood
New Construction No
Schools
Elementary Schools Bear Creek Elementary School (Katy)
Middle Schools Cardiff Junior High School
High Schools Mayde Creek High School
School District 30 - Katy
Others
Senior Community No
Restrictions Deed Restrictions
Tax ID 106-856-000-0007
Energy Description Attic Vents,Ceiling Fans,Energy Star/CFL/LED Lights,High-Efficiency HVAC
Acceptable Financing Cash Sale, Conventional, FHA, VA
Tax Rate 2.1253
Disclosures Mud, Sellers Disclosure
Listing Terms Cash Sale, Conventional, FHA, VA
Financing Cash Sale,Conventional,FHA,VA
Special Listing Condition Mud, Sellers Disclosure
Read Less
Want to know what your home might be worth? Contact us for a FREE valuation!

Our team is ready to help you sell your home for the highest possible price ASAP

Bought with Nextgen Real Estate Properties

GET MORE INFORMATION





