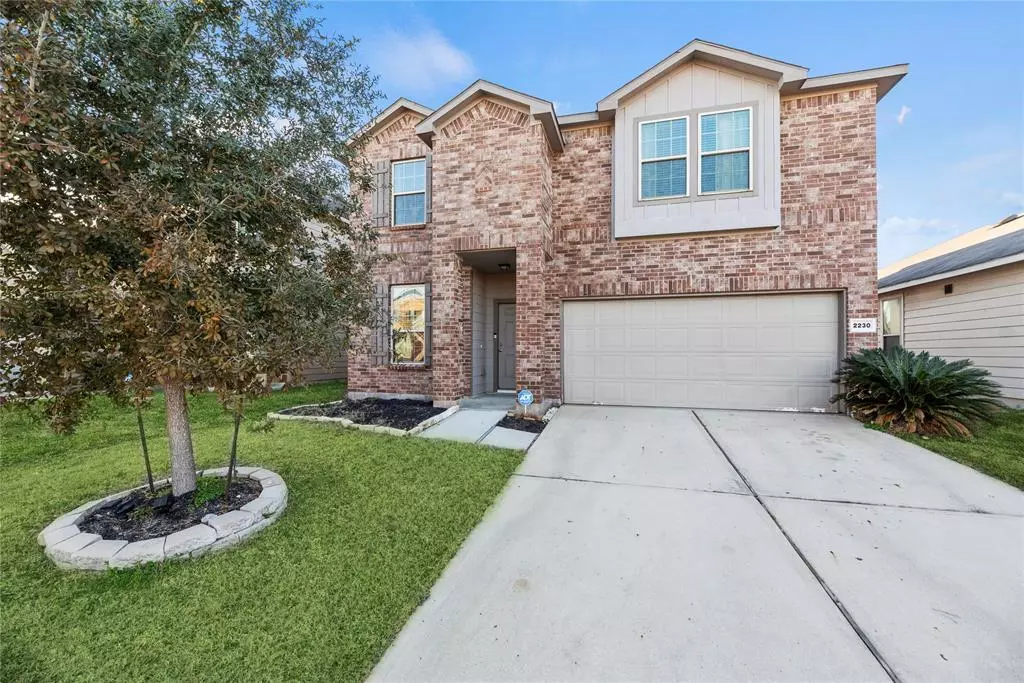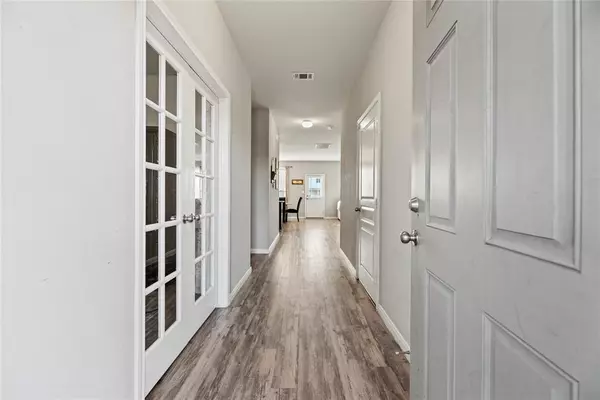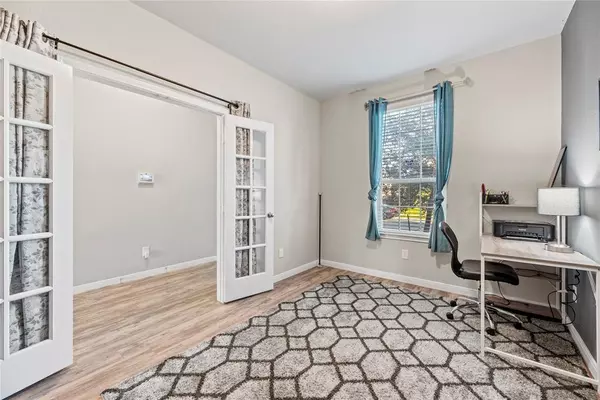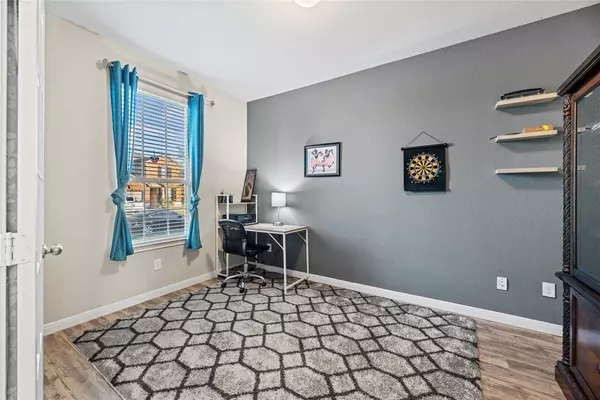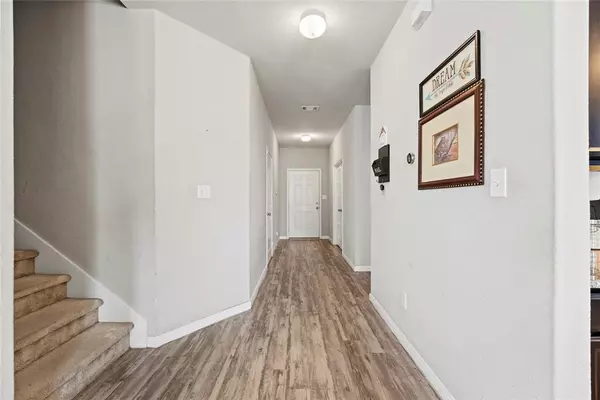$312,500
For more information regarding the value of a property, please contact us for a free consultation.
2230 Brookeland Meadow CT #M Houston, TX 77489
3 Beds
2.1 Baths
2,405 SqFt
Key Details
Property Type Single Family Home
Listing Status Sold
Purchase Type For Sale
Square Footage 2,405 sqft
Price per Sqft $131
Subdivision Meadow Crest Sec 3
MLS Listing ID 72629930
Sold Date 04/02/24
Style Traditional
Bedrooms 3
Full Baths 2
Half Baths 1
HOA Fees $27/ann
HOA Y/N 1
Year Built 2017
Annual Tax Amount $6,806
Tax Year 2023
Lot Size 4,553 Sqft
Acres 0.1045
Property Description
WELCOME to this beautiful hidden gem! The stunning brick elevation is guaranteed to draw you in to see more of the home. It's tucked away from busy traffic. Built in 2017, it looks and feels as good as new. This home has plenty of space. If you work from home, or simply desire a home-office, look no further, this is the home for you. The home-office will give you the privacy you desire to work, with minimal interruptions. The home has a nice open concept that is great for entertaining family and friends. The kitchen opens up to the family room, with a beautiful floating cabinet, giving you extra storage space. The half bathroom downstairs is larger than most you'll see. When you make your way upstairs, you will be wowed with the game room. The Tray Ceiling is truly a dream come true, you will get lost gazing. The Primary bedroom situated on 2nd floor is very spacious, with double sinks, a separate tub and shower, and a large walk-in closet. Hurry and come See it For Yourself!!
Location
State TX
County Fort Bend
Area Missouri City Area
Rooms
Bedroom Description All Bedrooms Up
Other Rooms Gameroom Up, Utility Room in House
Master Bathroom Half Bath, Primary Bath: Double Sinks
Interior
Heating Central Gas
Cooling Central Electric
Exterior
Parking Features Attached Garage
Garage Spaces 2.0
Roof Type Composition
Private Pool No
Building
Lot Description Subdivision Lot
Story 2
Foundation Slab
Lot Size Range 0 Up To 1/4 Acre
Sewer Public Sewer
Water Public Water
Structure Type Brick,Cement Board,Other
New Construction No
Schools
Elementary Schools Hunters Glen Elementary School
Middle Schools Missouri City Middle School
High Schools Marshall High School (Fort Bend)
School District 19 - Fort Bend
Others
Senior Community No
Restrictions Deed Restrictions
Tax ID 4963-03-002-0170-907
Energy Description Attic Fan,Ceiling Fans
Acceptable Financing Cash Sale, Conventional, FHA, VA
Tax Rate 2.1194
Disclosures Sellers Disclosure
Listing Terms Cash Sale, Conventional, FHA, VA
Financing Cash Sale,Conventional,FHA,VA
Special Listing Condition Sellers Disclosure
Read Less
Want to know what your home might be worth? Contact us for a FREE valuation!

Our team is ready to help you sell your home for the highest possible price ASAP

Bought with Lone Star Realty
GET MORE INFORMATION

