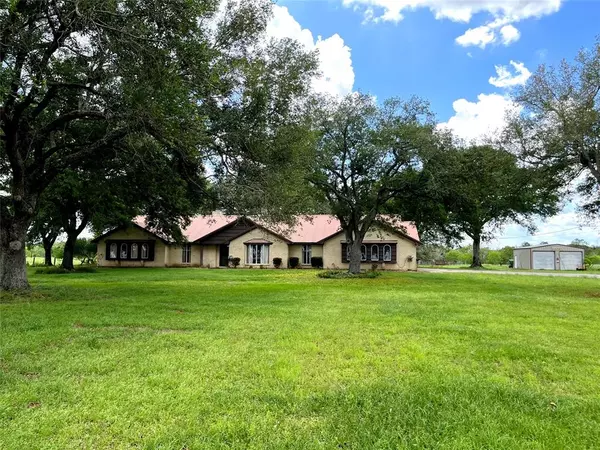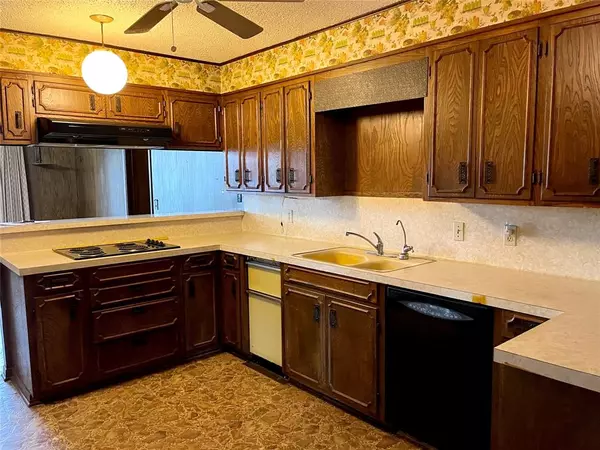$330,000
For more information regarding the value of a property, please contact us for a free consultation.
1069 Clipsons RD Eagle Lake, TX 77434
4 Beds
3 Baths
3,258 SqFt
Key Details
Property Type Single Family Home
Sub Type Free Standing
Listing Status Sold
Purchase Type For Sale
Square Footage 3,258 sqft
Price per Sqft $101
Subdivision Clipson Road
MLS Listing ID 51639394
Sold Date 04/08/24
Style Ranch,Traditional
Bedrooms 4
Full Baths 3
Year Built 1974
Lot Size 3.000 Acres
Acres 3.0
Property Description
Solid, rambling, ranch home. One owner. Built by owner for his family. West of the Eagle Lake City Limits.The home sits on 2.559+/- AC with beautiful Live Oaks, Pecans, fruit, & other native trees abound on this property. Behind the home is a concrete pad dog run.To the right of the home is an approx 30’ x 28’ metal shop w/concrete floor, electricity, 2 roll up doors, & walk in door. The home boasts a formal entry,HUGE den/family room w/stone fireplace/lighted gun cabinet/built-ins, nice size kitchen w/pantry & breakfast bar, dining room, primary bedroom w/double door bath & walk-in closets, 2 guest bedrooms(one a possible 2nd primary) w/full bath & hall door, guest suite w/private bath off the kitchen, sun room,game room w/wet bar, indoor utility, & oversized double garage.This grand home has so many possibilities.Must see to appreciate.
Location
State TX
County Colorado
Rooms
Bedroom Description All Bedrooms Down,En-Suite Bath,Primary Bed - 1st Floor,Split Plan,Walk-In Closet
Other Rooms Formal Dining, Formal Living, Gameroom Down, Guest Suite, Kitchen/Dining Combo, Living Area - 1st Floor, Utility Room in House
Master Bathroom Disabled Access, Primary Bath: Double Sinks, Primary Bath: Separate Shower, Primary Bath: Soaking Tub, Secondary Bath(s): Double Sinks, Secondary Bath(s): Soaking Tub, Vanity Area
Den/Bedroom Plus 5
Kitchen Breakfast Bar
Interior
Interior Features Disabled Access, Formal Entry/Foyer, High Ceiling, Wet Bar, Window Coverings
Heating Central Electric
Cooling Central Electric
Flooring Carpet, Terrazo, Vinyl
Fireplaces Number 1
Fireplaces Type Wood Burning Fireplace
Exterior
Parking Features Attached Garage, Oversized Garage
Garage Spaces 2.0
Waterfront Description Lake View
Improvements Barn,Cross Fenced,Lakes,Pastures
Private Pool No
Building
Lot Description Water View, Wooded
Faces Northeast
Story 1
Foundation Slab
Lot Size Range 2 Up to 5 Acres
Sewer Septic Tank
Water Well
New Construction No
Schools
Elementary Schools Eagle Lake Intermediate School
Middle Schools Rice Junior High School (Rice Cisd)
High Schools Rice High School (Rice Cisd)
School District 161 - Rice Consolidated
Others
Senior Community No
Restrictions Horses Allowed,Mobile Home Allowed,No Restrictions
Tax ID 30539
Energy Description Attic Vents,Ceiling Fans,Insulation - Batt,North/South Exposure
Acceptable Financing Cash Sale, Conventional
Disclosures Estate
Listing Terms Cash Sale, Conventional
Financing Cash Sale,Conventional
Special Listing Condition Estate
Read Less
Want to know what your home might be worth? Contact us for a FREE valuation!

Our team is ready to help you sell your home for the highest possible price ASAP

Bought with Blue Dolphin Realty, LLC.

GET MORE INFORMATION





