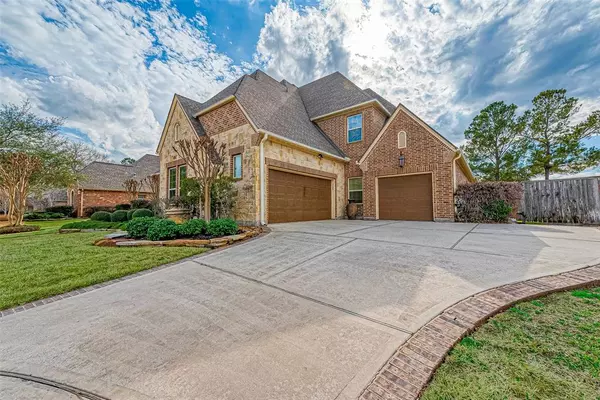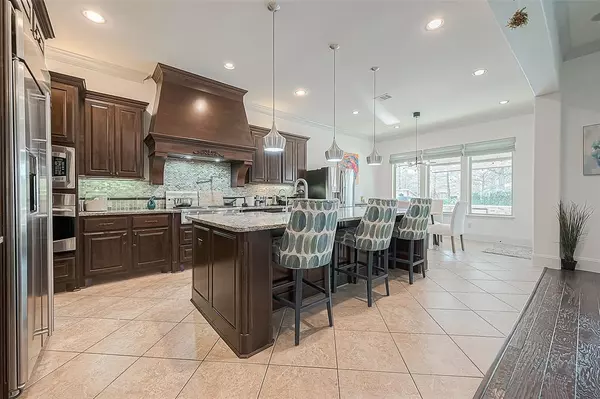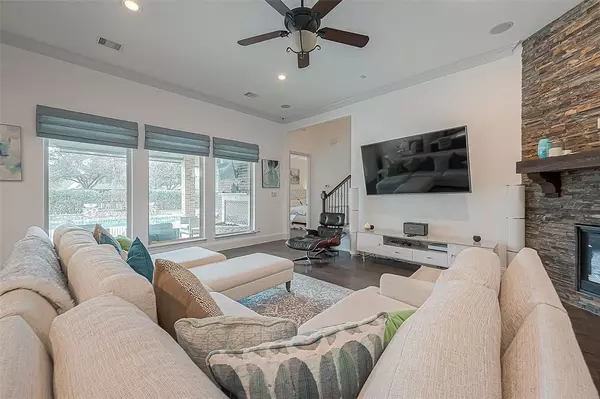$845,000
For more information regarding the value of a property, please contact us for a free consultation.
2434 Jill CIR Spring, TX 77388
5 Beds
4.1 Baths
4,517 SqFt
Key Details
Property Type Single Family Home
Listing Status Sold
Purchase Type For Sale
Square Footage 4,517 sqft
Price per Sqft $171
Subdivision Lakes Of Cypress Forest
MLS Listing ID 19997825
Sold Date 04/05/24
Style Traditional
Bedrooms 5
Full Baths 4
Half Baths 1
HOA Fees $120/ann
HOA Y/N 1
Year Built 2012
Annual Tax Amount $17,585
Tax Year 2023
Lot Size 0.257 Acres
Acres 0.2568
Property Description
Step into your Entertainer's Dream! Nestled in the highly desired Lakes of Cypress community, this stunning property boasts 5 spacious bedrooms and a 3-car garage. Relax in the tranquility of your own private oasis, complete with a gated access to a serene pool, soothing hot tub, & a full outdoor kitchen for effortless entertaining. Step inside, you'll be greeted by luxury at every turn. SS appliances, wine fridge & plenty of cabinet space in this gourmet kitchen. Grand entryway sets the tone for elegance throughout. Primary bedroom & a second bedroom conveniently located on the main level, along with three additional bedrooms upstairs, this home offers both comfort & flexibility for any lifestyle. But the perks don't stop there! Imagine the possibilities of the oversized bonus room/game room or media room. Don't miss out on this incredible opportunity to make memories in your own slice of paradise. Schedule your showing today and experience the epitome of Lakes of Cypress living!
Location
State TX
County Harris
Area Spring/Klein
Rooms
Bedroom Description 1 Bedroom Down - Not Primary BR,Primary Bed - 1st Floor,Sitting Area,Walk-In Closet
Other Rooms Breakfast Room, Family Room, Gameroom Up, Home Office/Study, Kitchen/Dining Combo, Utility Room in House
Master Bathroom Full Secondary Bathroom Down, Half Bath, Hollywood Bath, Primary Bath: Double Sinks, Primary Bath: Separate Shower, Secondary Bath(s): Tub/Shower Combo, Vanity Area
Den/Bedroom Plus 5
Kitchen Breakfast Bar, Kitchen open to Family Room, Pot Filler, Pots/Pans Drawers, Under Cabinet Lighting, Walk-in Pantry
Interior
Interior Features Alarm System - Owned, Crown Molding, Fire/Smoke Alarm, Formal Entry/Foyer, High Ceiling, Prewired for Alarm System, Wired for Sound
Heating Central Gas
Cooling Central Electric
Flooring Carpet, Tile, Wood
Fireplaces Number 1
Fireplaces Type Gaslog Fireplace
Exterior
Exterior Feature Back Green Space, Back Yard, Back Yard Fenced, Controlled Subdivision Access, Covered Patio/Deck, Outdoor Kitchen, Patio/Deck, Sprinkler System
Parking Features Attached Garage
Garage Spaces 3.0
Garage Description Auto Garage Door Opener, Double-Wide Driveway
Pool Gunite, In Ground
Waterfront Description Lake View
Roof Type Composition
Street Surface Concrete,Curbs
Accessibility Automatic Gate
Private Pool Yes
Building
Lot Description Cul-De-Sac, Greenbelt, Subdivision Lot, Water View
Story 2
Foundation Slab
Lot Size Range 0 Up To 1/4 Acre
Builder Name Darling Homes
Water Water District
Structure Type Brick,Stone
New Construction No
Schools
Elementary Schools Lemm Elementary School
Middle Schools Strack Intermediate School
High Schools Klein Collins High School
School District 32 - Klein
Others
Senior Community No
Restrictions Deed Restrictions,Restricted
Tax ID 128-669-002-0009
Ownership Full Ownership
Energy Description Attic Vents,Ceiling Fans,Digital Program Thermostat,Energy Star Appliances,HVAC>13 SEER,Insulated Doors,Insulated/Low-E windows,Other Energy Features,Radiant Attic Barrier,Tankless/On-Demand H2O Heater
Acceptable Financing Cash Sale, Conventional, FHA, VA
Tax Rate 2.3265
Disclosures Mud, Sellers Disclosure
Listing Terms Cash Sale, Conventional, FHA, VA
Financing Cash Sale,Conventional,FHA,VA
Special Listing Condition Mud, Sellers Disclosure
Read Less
Want to know what your home might be worth? Contact us for a FREE valuation!

Our team is ready to help you sell your home for the highest possible price ASAP

Bought with Home Journey Realtors, LLC

GET MORE INFORMATION





