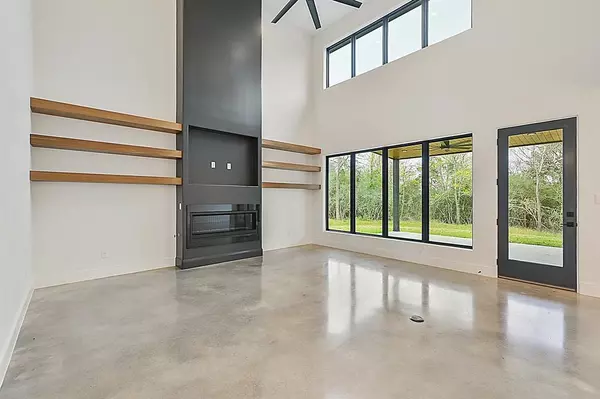$849,900
For more information regarding the value of a property, please contact us for a free consultation.
3609 CR 234 Caldwell, TX 77836
4 Beds
4 Baths
3,101 SqFt
Key Details
Property Type Single Family Home
Listing Status Sold
Purchase Type For Sale
Square Footage 3,101 sqft
Price per Sqft $266
Subdivision Moore Farms Development
MLS Listing ID 24224053
Sold Date 04/08/24
Style Contemporary/Modern
Bedrooms 4
Full Baths 4
Year Built 2023
Annual Tax Amount $3,187
Tax Year 2022
Lot Size 3.149 Acres
Acres 3.15
Property Description
High Caliber Homes brings you transitional style blended with modern elegance & timeless charm. Luxury finishes throughout this home. Step inside & be greeted by a breathtaking grand living room with expansive windows, providing views of your remarkable 3+ acre shaded lot. Architectural details adorn every corner in this 4/4 surprising you with their design. Black & Gold fixtures, quartz & granite counters, custom cabinets in the kitchen & baths showcase the quality craftsmanship. The split floor plan enhances privacy & convenience, with a 2nd bed & bath on the main level & two beds & baths, as well as an unfinished room upstairs. The heart of the home is accentuated by a captivating fireplace, serving as a stunning centerpiece. The butler's pantry & bar with ice maker are integrated into the kitchen layout, providing extra storage for your culinary needs. You will feel like you are on vacation here!
Location
State TX
County Burleson
Rooms
Bedroom Description 2 Bedrooms Down,Primary Bed - 1st Floor
Other Rooms Breakfast Room, Family Room
Kitchen Breakfast Bar, Butler Pantry, Pantry
Interior
Interior Features Fire/Smoke Alarm
Heating Central Electric
Cooling Central Electric
Flooring Carpet, Concrete, Tile, Wood
Fireplaces Number 1
Fireplaces Type Gas Connections
Exterior
Exterior Feature Covered Patio/Deck, Sprinkler System
Parking Features Attached Garage
Garage Spaces 2.0
Roof Type Composition
Private Pool No
Building
Lot Description Other
Story 2
Foundation Slab
Lot Size Range 2 Up to 5 Acres
Builder Name High Caliber Homes
Sewer Septic Tank
Water Aerobic
Structure Type Stone
New Construction Yes
Schools
Elementary Schools Caldwell Elementary School (Caldwell)
Middle Schools Caldwell Junior High School
High Schools Caldwell High School
School District 209 - Caldwell
Others
Senior Community No
Restrictions No Restrictions
Tax ID 139076
Energy Description Attic Vents,Ceiling Fans,High-Efficiency HVAC,Insulated/Low-E windows,Insulation - Spray-Foam
Acceptable Financing Cash Sale, Conventional, FHA, VA
Tax Rate 1.6823
Disclosures No Disclosures
Listing Terms Cash Sale, Conventional, FHA, VA
Financing Cash Sale,Conventional,FHA,VA
Special Listing Condition No Disclosures
Read Less
Want to know what your home might be worth? Contact us for a FREE valuation!

Our team is ready to help you sell your home for the highest possible price ASAP

Bought with Century 21 Integra

GET MORE INFORMATION





