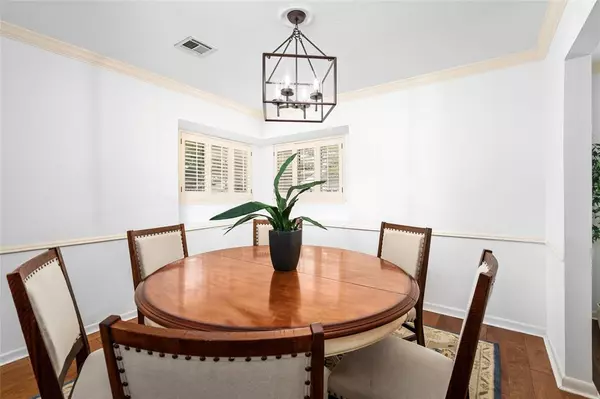$400,000
For more information regarding the value of a property, please contact us for a free consultation.
5926 Dumfries Houston, TX 77096
4 Beds
2.1 Baths
3,265 SqFt
Key Details
Property Type Single Family Home
Listing Status Sold
Purchase Type For Sale
Square Footage 3,265 sqft
Price per Sqft $125
Subdivision Maplewood South
MLS Listing ID 31814465
Sold Date 04/08/24
Style Traditional
Bedrooms 4
Full Baths 2
Half Baths 1
HOA Fees $43/ann
HOA Y/N 1
Year Built 1965
Annual Tax Amount $7,517
Tax Year 2023
Lot Size 9,120 Sqft
Acres 0.2094
Property Description
NEVER BEFORE ON THE MARKET. Mid-century charm w/ space you need! Rare in its size (~3200 sf), the pride of ownership shows in this ONE-OWNER home. Updated primary bath (2023) w/ Carrera quartz + low-curb shower. 2 WIC. Cozy den w/ inviting brick FP & beamed ceiling. Inside newly painted--crisp, fresh & bright! Recent outside paint. 3B + study down. 1B + gameroom upstairs. Well maintained & jam-packed w big-ticket maintenance projects. You are invited to bring interior design dreams for kitchen. HVAC 2022. W/heater ~2017, transferable foundation warranty. Corner lot w covered breezeway. NO FLOODING Blocks from St. Thomas More. Short bike ride to JCC. (All per seller)
Location
State TX
County Harris
Area Brays Oaks
Rooms
Bedroom Description 1 Bedroom Up,Primary Bed - 1st Floor
Other Rooms Breakfast Room, Den, Formal Dining, Gameroom Up, Living Area - 1st Floor, Utility Room in House
Master Bathroom Disabled Access, Half Bath, Primary Bath: Separate Shower
Den/Bedroom Plus 5
Interior
Interior Features Dryer Included, Refrigerator Included, Washer Included
Heating Central Gas
Cooling Central Electric
Flooring Brick, Carpet, Tile
Fireplaces Number 1
Fireplaces Type Gas Connections, Wood Burning Fireplace
Exterior
Exterior Feature Back Yard Fenced, Fully Fenced, Patio/Deck, Porch, Sprinkler System
Parking Features Attached/Detached Garage
Garage Spaces 2.0
Garage Description Double-Wide Driveway
Roof Type Composition
Street Surface Concrete,Curbs
Private Pool No
Building
Lot Description Corner, Subdivision Lot
Faces South
Story 2
Foundation Slab
Lot Size Range 0 Up To 1/4 Acre
Sewer Public Sewer
Water Public Water
Structure Type Brick,Wood
New Construction No
Schools
Elementary Schools Elrod Elementary School (Houston)
Middle Schools Fondren Middle School
High Schools Westbury High School
School District 27 - Houston
Others
HOA Fee Include Clubhouse,Recreational Facilities
Senior Community No
Restrictions Deed Restrictions
Tax ID 096-161-000-0001
Ownership Full Ownership
Energy Description Digital Program Thermostat
Acceptable Financing Cash Sale, Conventional, VA
Tax Rate 2.1148
Disclosures Sellers Disclosure
Listing Terms Cash Sale, Conventional, VA
Financing Cash Sale,Conventional,VA
Special Listing Condition Sellers Disclosure
Read Less
Want to know what your home might be worth? Contact us for a FREE valuation!

Our team is ready to help you sell your home for the highest possible price ASAP

Bought with Coldwell Banker Realty - Heights

GET MORE INFORMATION





