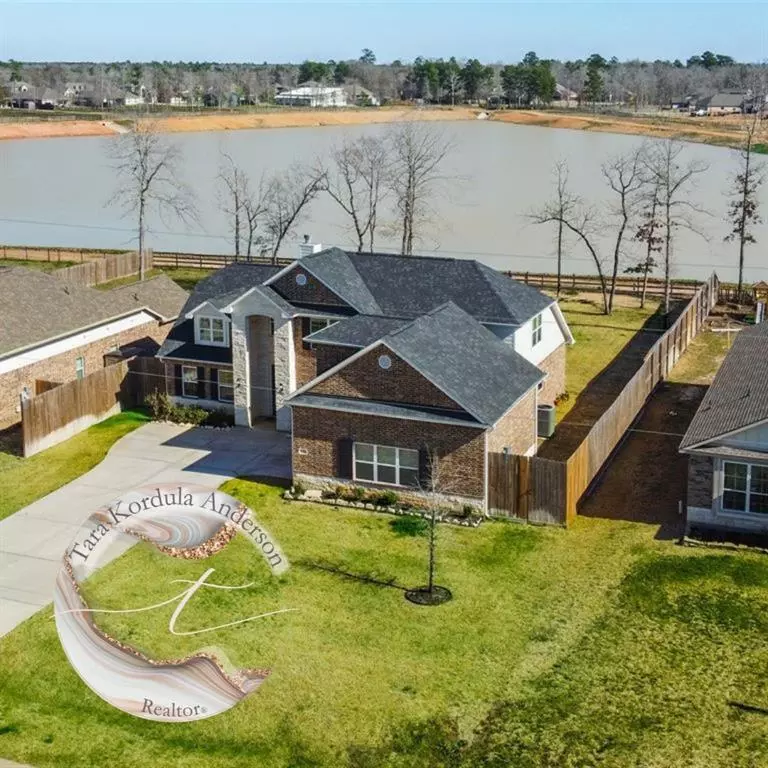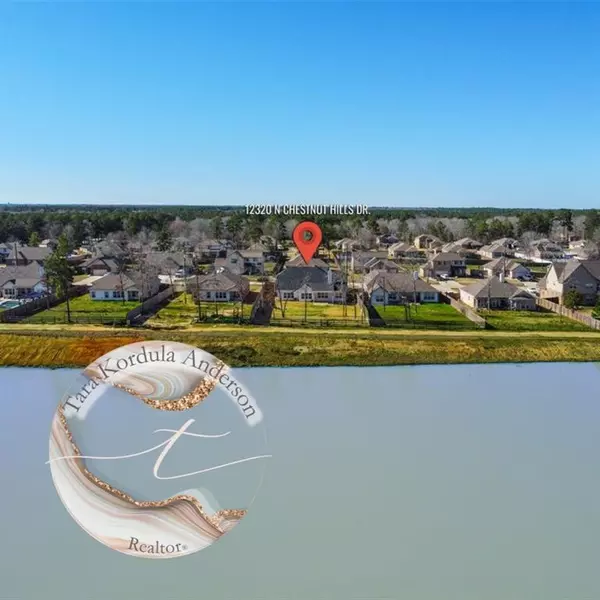$515,000
For more information regarding the value of a property, please contact us for a free consultation.
12320 N Chestnut Hills DR Conroe, TX 77303
4 Beds
3 Baths
3,094 SqFt
Key Details
Property Type Single Family Home
Listing Status Sold
Purchase Type For Sale
Square Footage 3,094 sqft
Price per Sqft $163
Subdivision Deer Trail Estates 02
MLS Listing ID 85471492
Sold Date 04/08/24
Style Contemporary/Modern,Other Style
Bedrooms 4
Full Baths 3
HOA Fees $40/ann
HOA Y/N 1
Year Built 2020
Annual Tax Amount $7,505
Tax Year 2023
Lot Size 0.378 Acres
Acres 0.3784
Property Description
Custom home features things you wont see in your neighbors house. Starting w/majestic double-tray ceilings in the study, formal dining room & primary suite w/ ambient cove lighting, 2bedrooms down, soundproof media room(foam insulated) w/stadium seating & bar area, electric blinds. Modern custom kitchen features: commercial grade vent hood, cooktop, separate coffee bar, soft closing cabinets & drawers. Primary suite wont disappoint w/window seating, blackout shades & modern barn door leading into ensuite. Featuring freestanding tub, glass-encased digital walk in shower & vanity area. Walk in closet w/built in cabinets & dresser leading you to the oversized utility room. Garage has epoxy flooring, limited edition Tesla charger & can fit a F250! Stadium seating, surround sound speakers & projector are also items staying in Media room. Extended patio, custom sconce lighting, generator hook up & irrigation system are some of the outside upgrades. Seller thought of everything when building!
Location
State TX
County Montgomery
Area Conroe Northeast
Rooms
Bedroom Description 1 Bedroom Down - Not Primary BR,En-Suite Bath,Primary Bed - 1st Floor,Walk-In Closet
Other Rooms Breakfast Room, Family Room, Formal Dining, Gameroom Up, Home Office/Study, Media, Utility Room in House
Master Bathroom Primary Bath: Double Sinks, Primary Bath: Separate Shower, Primary Bath: Soaking Tub, Secondary Bath(s): Double Sinks, Secondary Bath(s): Tub/Shower Combo
Den/Bedroom Plus 4
Kitchen Breakfast Bar, Kitchen open to Family Room, Pantry, Soft Closing Cabinets, Soft Closing Drawers, Under Cabinet Lighting
Interior
Interior Features Alarm System - Owned, Crown Molding, Dry Bar, Fire/Smoke Alarm, Formal Entry/Foyer, High Ceiling, Water Softener - Owned, Window Coverings
Heating Central Electric
Cooling Central Electric
Flooring Engineered Wood, Tile, Vinyl Plank
Fireplaces Number 1
Fireplaces Type Wood Burning Fireplace
Exterior
Exterior Feature Back Green Space, Back Yard Fenced, Covered Patio/Deck, Sprinkler System
Parking Features Attached Garage, Oversized Garage
Garage Spaces 2.0
Garage Description Auto Garage Door Opener, Double-Wide Driveway
Waterfront Description Pond
Roof Type Composition
Street Surface Concrete,Gutters
Private Pool No
Building
Lot Description Greenbelt, Subdivision Lot, Water View
Story 2
Foundation Slab
Lot Size Range 1/4 Up to 1/2 Acre
Sewer Other Water/Sewer
Water Other Water/Sewer
Structure Type Brick,Cement Board
New Construction No
Schools
Elementary Schools Patterson Elementary School (Conroe)
Middle Schools Stockton Junior High School
High Schools Conroe High School
School District 11 - Conroe
Others
Senior Community No
Restrictions Deed Restrictions
Tax ID 4004-02-01400
Energy Description Attic Vents,Ceiling Fans,Digital Program Thermostat,Energy Star Appliances,High-Efficiency HVAC,Insulated/Low-E windows,Insulation - Spray-Foam
Acceptable Financing Cash Sale, Conventional, FHA, USDA Loan, VA
Tax Rate 1.5877
Disclosures Sellers Disclosure
Listing Terms Cash Sale, Conventional, FHA, USDA Loan, VA
Financing Cash Sale,Conventional,FHA,USDA Loan,VA
Special Listing Condition Sellers Disclosure
Read Less
Want to know what your home might be worth? Contact us for a FREE valuation!

Our team is ready to help you sell your home for the highest possible price ASAP

Bought with Keller Williams Preferred

GET MORE INFORMATION





