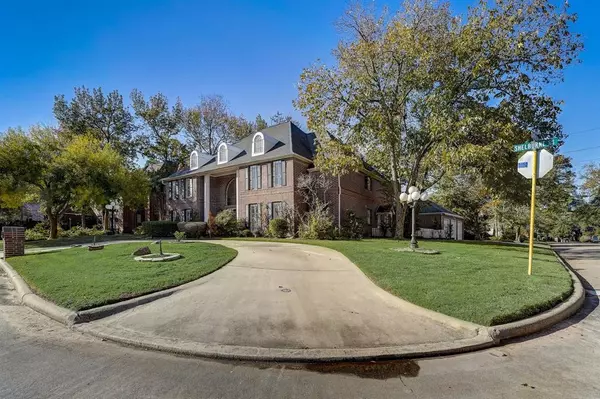$650,000
For more information regarding the value of a property, please contact us for a free consultation.
7806 Shelburne CIR Spring, TX 77379
5 Beds
3.1 Baths
5,379 SqFt
Key Details
Property Type Single Family Home
Listing Status Sold
Purchase Type For Sale
Square Footage 5,379 sqft
Price per Sqft $121
Subdivision Memorial Northwest Sec 16
MLS Listing ID 94520497
Sold Date 04/09/24
Style Colonial
Bedrooms 5
Full Baths 3
Half Baths 1
HOA Fees $65/ann
HOA Y/N 1
Year Built 1987
Annual Tax Amount $11,355
Tax Year 2023
Lot Size 0.279 Acres
Acres 0.2792
Property Description
Discover unparalleled luxury in this exquisite 5-bedroom, 3.5-bathroom estate gracefully nestled on a prestigious corner lot within Memorial Northwest. As you enter, be captivated by the grandeur of the entrance with a floating staircase and high ceilings. Step into the backyard oasis featuring a flagstone patio amidst meticulously landscaped surroundings. Inside, indulge in the refinement of plantation shutters and an impressive 2nd-floor raised gameroom complete with a wood coffered ceiling and wet bar. Natural light cascades throughout, illuminating the elegant family room boasting tall ceilings and a 2-story fireplace framed by large windows. A formal living area, graced by its own fireplace, offers a serene ambiance. Recent updates include roof, both HVAC/furnace, pool heater, hardwood flooring, water heater, microwave, dishwasher, & various other enhancements including $20K invested in recent landscaping and backyard oasis additions including a custom palapa! See listing packet.
Location
State TX
County Harris
Area Champions Area
Rooms
Bedroom Description Primary Bed - 1st Floor
Other Rooms Breakfast Room, Den, Formal Dining, Formal Living, Gameroom Up, Guest Suite, Home Office/Study, Library, Living Area - 2nd Floor, Utility Room in House
Master Bathroom Bidet, Hollywood Bath, Primary Bath: Double Sinks, Primary Bath: Soaking Tub, Secondary Bath(s): Tub/Shower Combo, Vanity Area
Kitchen Breakfast Bar, Butler Pantry, Island w/ Cooktop, Kitchen open to Family Room, Pots/Pans Drawers, Under Cabinet Lighting, Walk-in Pantry
Interior
Interior Features Alarm System - Owned, Crown Molding, Dry Bar, Dryer Included, Fire/Smoke Alarm, Formal Entry/Foyer, High Ceiling, Prewired for Alarm System, Refrigerator Included, Window Coverings
Heating Central Gas
Cooling Central Electric
Flooring Carpet, Engineered Wood, Tile
Fireplaces Number 2
Fireplaces Type Freestanding, Gas Connections
Exterior
Exterior Feature Back Yard, Back Yard Fenced, Covered Patio/Deck, Fully Fenced, Private Driveway, Side Yard
Parking Features Detached Garage
Garage Spaces 3.0
Garage Description Additional Parking, Circle Driveway, Double-Wide Driveway
Pool Gunite, Heated, In Ground
Roof Type Composition
Street Surface Concrete,Curbs
Private Pool Yes
Building
Lot Description Corner
Story 2
Foundation Slab
Lot Size Range 1/4 Up to 1/2 Acre
Water Public Water
Structure Type Cement Board
New Construction No
Schools
Elementary Schools Theiss Elementary School
Middle Schools Doerre Intermediate School
High Schools Klein High School
School District 32 - Klein
Others
HOA Fee Include Clubhouse,Grounds,Recreational Facilities
Senior Community No
Restrictions Deed Restrictions
Tax ID 116-428-008-0018
Ownership Full Ownership
Energy Description Ceiling Fans,Digital Program Thermostat,Insulated Doors,Insulated/Low-E windows,North/South Exposure
Acceptable Financing Cash Sale, Conventional, FHA, VA
Tax Rate 2.3697
Disclosures Mud, Sellers Disclosure
Listing Terms Cash Sale, Conventional, FHA, VA
Financing Cash Sale,Conventional,FHA,VA
Special Listing Condition Mud, Sellers Disclosure
Read Less
Want to know what your home might be worth? Contact us for a FREE valuation!

Our team is ready to help you sell your home for the highest possible price ASAP

Bought with RE/MAX Integrity

GET MORE INFORMATION





