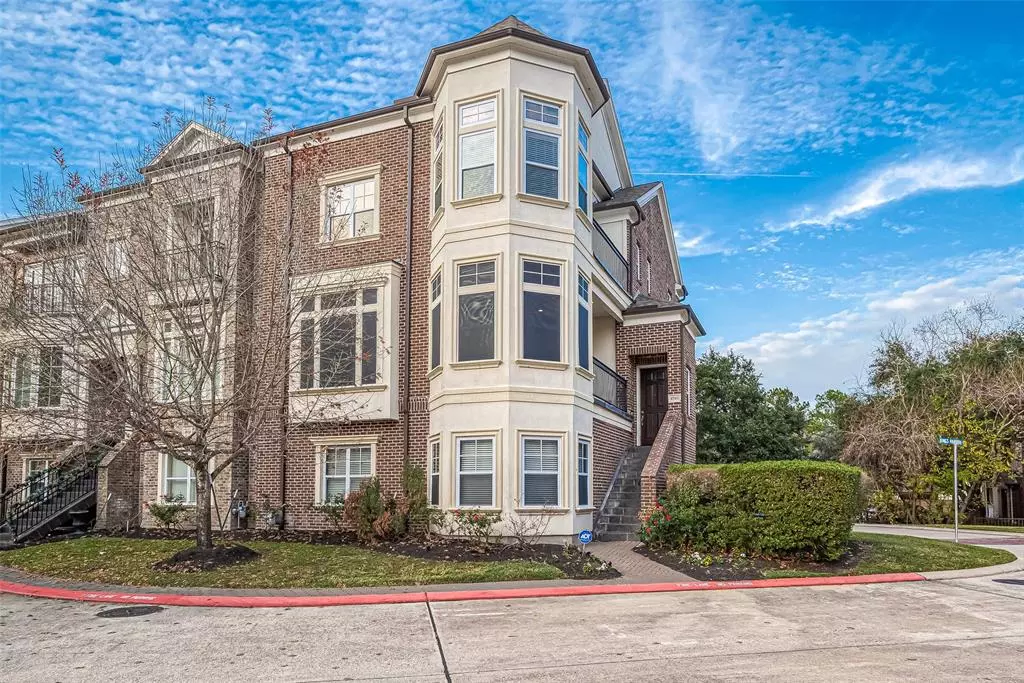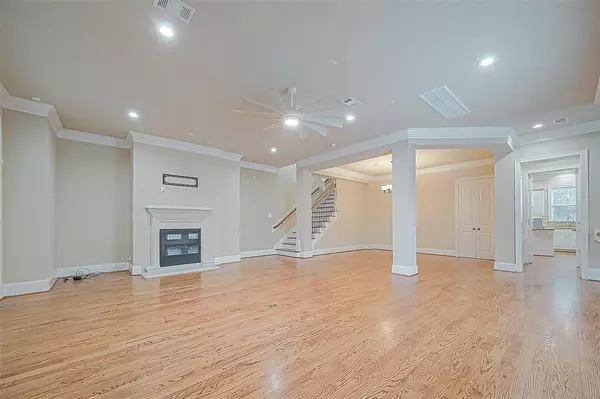$425,000
For more information regarding the value of a property, please contact us for a free consultation.
4703 Kings Harbour CT Houston, TX 77345
3 Beds
3.1 Baths
3,539 SqFt
Key Details
Property Type Townhouse
Sub Type Townhouse
Listing Status Sold
Purchase Type For Sale
Square Footage 3,539 sqft
Price per Sqft $119
Subdivision Regent Square Brownstones
MLS Listing ID 6840438
Sold Date 04/10/24
Style Contemporary/Modern
Bedrooms 3
Full Baths 3
Half Baths 1
HOA Fees $348/mo
Year Built 2008
Annual Tax Amount $8,172
Tax Year 2023
Lot Size 2,613 Sqft
Property Description
Beautiful 4 level Regent Square Brownstone located within walking distance to shops, fine dining and Lake Houston. Spacious with so many unique features including a gourmet kitchen with tons of storage, wet bar with wine cooler, 5 burner island cook-top with automatic ventilation partition, a large 2 door pantry, granite counter-tops, and reverse osmosis sink. Breakfast area in kitchen with balcony. Beautiful hardwood flooring, 4 balconies which include a rooftop terrace. The spacious floor plan offers many possibilities. Halo 2-mode night light recessed lighting, windmill ceiling fans, open concept living and dining area, and a gas fireplace. There are "hidden" rooms that make this home very unique and a must see! The 4th level is a "hidden" level you can access through the primary bedroom. The garage level offers another bedroom, the full bath sits behind the "bookcase" with a closet and hidden gun safe area, this could be converted back to a standard conventional bathroom entry.
Location
State TX
County Harris
Area Kingwood East
Rooms
Bedroom Description 1 Bedroom Down - Not Primary BR,1 Bedroom Up,Primary Bed - 3rd Floor,Walk-In Closet
Other Rooms Breakfast Room, Formal Dining, Formal Living, Home Office/Study, Kitchen/Dining Combo, Living/Dining Combo, Media, Utility Room in House
Master Bathroom Full Secondary Bathroom Down, Half Bath, Primary Bath: Double Sinks, Primary Bath: Jetted Tub, Primary Bath: Separate Shower, Primary Bath: Soaking Tub, Secondary Bath(s): Tub/Shower Combo
Kitchen Island w/ Cooktop, Pantry, Reverse Osmosis, Under Cabinet Lighting
Interior
Interior Features Balcony, Crown Molding, Fire/Smoke Alarm, High Ceiling, Prewired for Alarm System, Refrigerator Included, Split Level, Wet Bar, Wired for Sound
Heating Central Electric
Cooling Central Electric, Heat Pump
Flooring Tile, Vinyl Plank, Wood
Fireplaces Number 1
Fireplaces Type Gas Connections
Appliance Gas Dryer Connections, Refrigerator
Dryer Utilities 1
Laundry Utility Rm in House
Exterior
Exterior Feature Balcony, Rooftop Deck
Parking Features Attached Garage
Garage Spaces 2.0
Roof Type Composition
Street Surface Asphalt,Concrete,Curbs
Private Pool No
Building
Story 4
Unit Location On Corner
Entry Level All Levels
Foundation Slab
Sewer Public Sewer
Water Public Water
Structure Type Brick
New Construction No
Schools
Elementary Schools Deerwood Elementary School
Middle Schools Riverwood Middle School
High Schools Kingwood High School
School District 29 - Humble
Others
HOA Fee Include Exterior Building,Grounds,Trash Removal
Senior Community No
Tax ID 128-177-001-0011
Ownership Full Ownership
Energy Description Ceiling Fans,Digital Program Thermostat,High-Efficiency HVAC
Acceptable Financing Cash Sale, Conventional, FHA, VA
Tax Rate 2.4698
Disclosures Sellers Disclosure
Listing Terms Cash Sale, Conventional, FHA, VA
Financing Cash Sale,Conventional,FHA,VA
Special Listing Condition Sellers Disclosure
Read Less
Want to know what your home might be worth? Contact us for a FREE valuation!

Our team is ready to help you sell your home for the highest possible price ASAP

Bought with Keller Williams Advantage Realty

GET MORE INFORMATION





