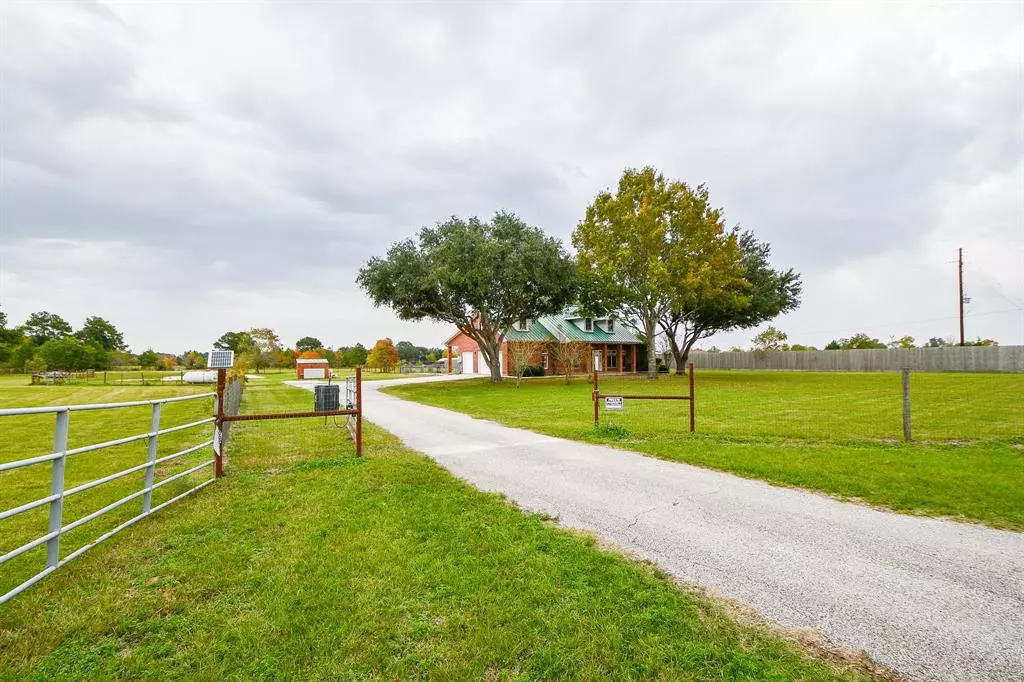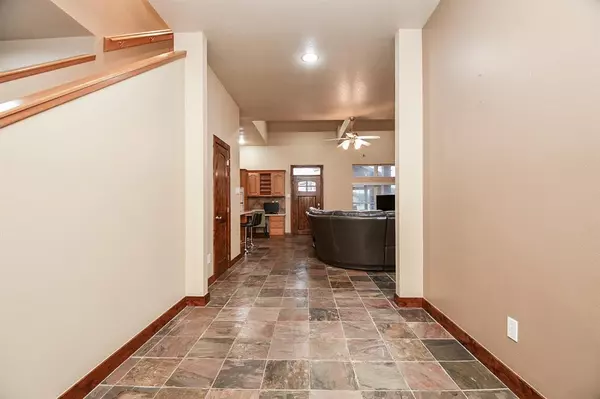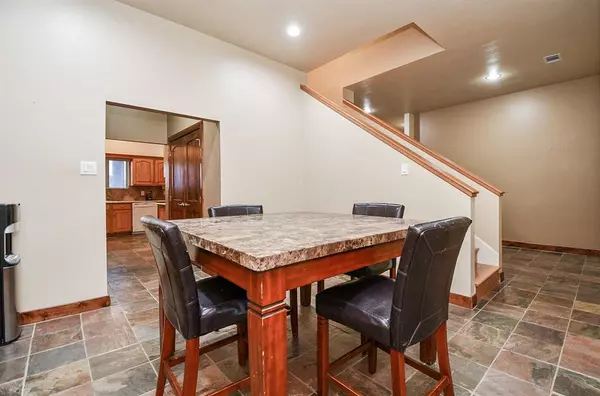$875,000
For more information regarding the value of a property, please contact us for a free consultation.
19250 Becker RD Hockley, TX 77447
3 Beds
2.1 Baths
2,957 SqFt
Key Details
Property Type Single Family Home
Listing Status Sold
Purchase Type For Sale
Square Footage 2,957 sqft
Price per Sqft $243
Subdivision School Land Surv Abs #333
MLS Listing ID 24578486
Sold Date 04/10/24
Style Ranch
Bedrooms 3
Full Baths 2
Half Baths 1
Year Built 2004
Annual Tax Amount $7,309
Tax Year 2023
Lot Size 1.500 Acres
Acres 4.508
Property Description
Perfectly situated on 4.5008 acres, this charming country home provides comfort, style, and outdoor entertainment – an entertainer's dream! Constructed with precision, the house boasts steel beams, a full brick exterior, a metal roof, and complete gutters. Inside, a thoughtfully designed floor plan effortlessly connects the living, dining, and kitchen areas, featuring exquisite woodwork and inviting slate flooring. Enjoy a fully equipped media room and an upstairs game room. Security is paramount with the inclusion of security cameras and a whole-home generator. Escape the Texas heat in your private pool and elevate your outdoor experience with a well-appointed kitchen. Imagine hosting poolside gatherings, serving treats at the outdoor bar, and enjoying the game or music through the outdoor entertainment system. 3-car garage Positioned just west of Houston, easy accessibility, with Hwy 290 just a stone's throw away. Experience the best of both worlds with this beautiful country home!
Location
State TX
County Harris
Area Hockley
Rooms
Bedroom Description En-Suite Bath,Primary Bed - 1st Floor,Walk-In Closet
Other Rooms 1 Living Area, Formal Dining, Gameroom Up, Home Office/Study, Living Area - 1st Floor, Media, Utility Room in House
Master Bathroom Full Secondary Bathroom Down, Half Bath, Primary Bath: Shower Only, Secondary Bath(s): Tub/Shower Combo
Den/Bedroom Plus 4
Kitchen Breakfast Bar, Island w/ Cooktop, Kitchen open to Family Room, Pantry
Interior
Interior Features Alarm System - Owned, High Ceiling, Prewired for Alarm System, Steel Beams, Window Coverings, Wired for Sound
Heating Propane
Cooling Central Electric
Flooring Engineered Wood, Slate, Tile
Exterior
Exterior Feature Back Yard, Back Yard Fenced, Covered Patio/Deck, Cross Fenced, Outdoor Kitchen, Patio/Deck, Private Driveway, Side Yard
Parking Features Attached Garage
Garage Spaces 3.0
Pool Gunite
Roof Type Aluminum
Street Surface Asphalt
Private Pool Yes
Building
Lot Description Cleared
Story 2
Foundation Slab on Builders Pier
Lot Size Range 2 Up to 5 Acres
Sewer Septic Tank
Water Well
Structure Type Aluminum,Brick
New Construction No
Schools
Elementary Schools Evelyn Turlington Elementary School
Middle Schools Schultz Junior High School
High Schools Waller High School
School District 55 - Waller
Others
Senior Community No
Restrictions Horses Allowed,No Restrictions
Tax ID 042-266-000-0013
Ownership Full Ownership
Energy Description Ceiling Fans,Digital Program Thermostat,Generator
Tax Rate 2.03
Disclosures Sellers Disclosure
Special Listing Condition Sellers Disclosure
Read Less
Want to know what your home might be worth? Contact us for a FREE valuation!

Our team is ready to help you sell your home for the highest possible price ASAP

Bought with eXp Realty LLC

GET MORE INFORMATION





