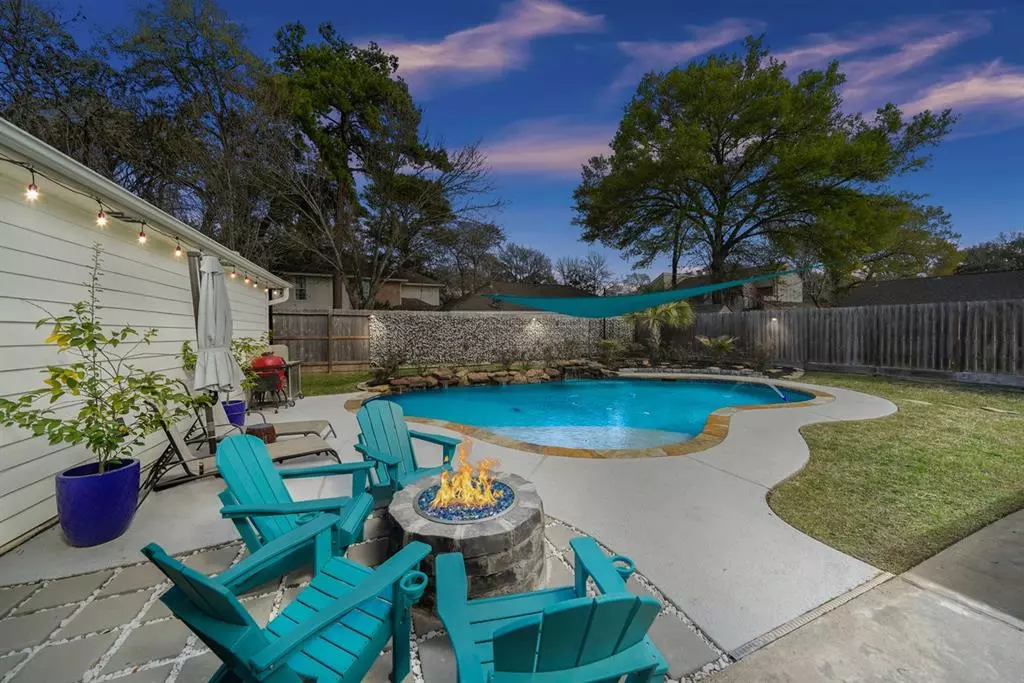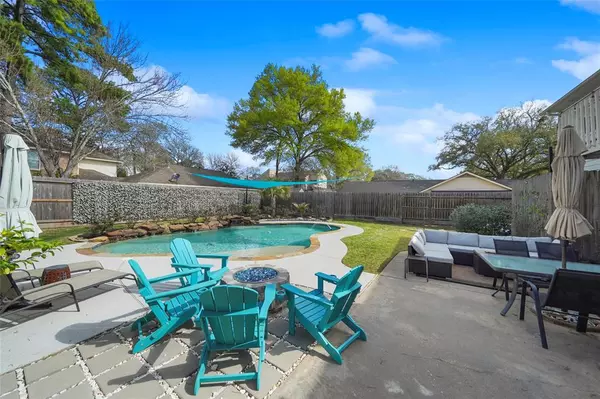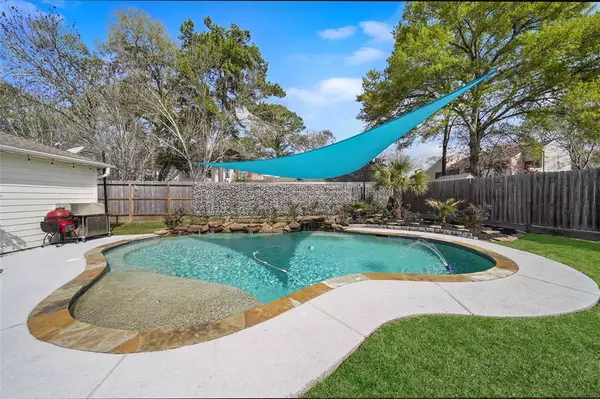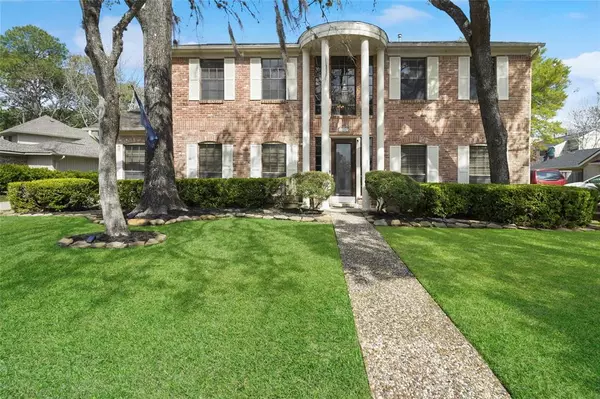$409,900
For more information regarding the value of a property, please contact us for a free consultation.
16307 Brook Forest DR Houston, TX 77059
4 Beds
2.1 Baths
2,688 SqFt
Key Details
Property Type Single Family Home
Listing Status Sold
Purchase Type For Sale
Square Footage 2,688 sqft
Price per Sqft $152
Subdivision Brook Forest Sec 02
MLS Listing ID 83291726
Sold Date 04/10/24
Style Traditional
Bedrooms 4
Full Baths 2
Half Baths 1
HOA Fees $38/ann
HOA Y/N 1
Year Built 1982
Annual Tax Amount $11,209
Tax Year 2023
Lot Size 9,982 Sqft
Acres 0.2292
Property Description
Welcome to the Presidential Estate, nestled in the heart of Brook Forest. Prepare to immerse yourself in summer fun living within this breathtaking backyard retreat. Here, you'll find a dazzling pool, waterfall, expansive patio, and an inviting fire pit, all surrounded by meticulously manicured landscaping—an idyllic haven crafted for both entertainment and relaxation. As you step inside, you'll be greeted by an elegant entrance leading to a spacious dining area, office and a family room adorned with a magnificent fireplace. Indulge in the entertainment possibilities provided by the game room and wet bar upstairs. The kitchen is a culinary dream, beautiful counters, ample space for meal preparation or hosting guests. Perfect home is nestled within the prestigious Brook Forest community in the sought-after Clear Lake Area, this residence promises a lifestyle of unparalleled luxury. Far too many updates to list here, look at the list of improvements for public viewing in the attachments.
Location
State TX
County Harris
Area Clear Lake Area
Rooms
Bedroom Description En-Suite Bath,Primary Bed - 1st Floor,Sitting Area,Walk-In Closet
Other Rooms Breakfast Room, Den, Formal Dining, Formal Living, Gameroom Up, Utility Room in House
Master Bathroom Half Bath, Primary Bath: Double Sinks, Primary Bath: Shower Only, Primary Bath: Tub/Shower Combo, Secondary Bath(s): Double Sinks
Kitchen Breakfast Bar, Kitchen open to Family Room, Pantry, Under Cabinet Lighting
Interior
Interior Features Alarm System - Leased, Crown Molding, Fire/Smoke Alarm, Formal Entry/Foyer, High Ceiling, Prewired for Alarm System
Heating Central Gas
Cooling Central Electric
Flooring Carpet, Laminate, Tile
Fireplaces Number 1
Fireplaces Type Gaslog Fireplace, Wood Burning Fireplace
Exterior
Exterior Feature Artificial Turf, Back Green Space, Back Yard, Back Yard Fenced, Patio/Deck
Parking Features Detached Garage, Oversized Garage
Garage Spaces 2.0
Garage Description Double-Wide Driveway, Extra Driveway
Pool Gunite
Roof Type Composition
Street Surface Concrete,Curbs,Gutters
Private Pool Yes
Building
Lot Description Subdivision Lot
Story 2
Foundation Slab
Lot Size Range 0 Up To 1/4 Acre
Sewer Public Sewer
Water Water District
Structure Type Brick,Cement Board
New Construction No
Schools
Elementary Schools Armand Bayou Elementary School
Middle Schools Space Center Intermediate School
High Schools Clear Lake High School
School District 9 - Clear Creek
Others
HOA Fee Include Grounds,Recreational Facilities
Senior Community No
Restrictions Deed Restrictions
Tax ID 107-995-000-0022
Energy Description Attic Vents,Ceiling Fans,Digital Program Thermostat,Energy Star/CFL/LED Lights,HVAC>13 SEER
Acceptable Financing Cash Sale, Conventional, FHA, VA
Tax Rate 2.2789
Disclosures Corporate Listing, Mud, Sellers Disclosure, Special Addendum
Listing Terms Cash Sale, Conventional, FHA, VA
Financing Cash Sale,Conventional,FHA,VA
Special Listing Condition Corporate Listing, Mud, Sellers Disclosure, Special Addendum
Read Less
Want to know what your home might be worth? Contact us for a FREE valuation!

Our team is ready to help you sell your home for the highest possible price ASAP

Bought with Owens & Associates Realty, LLC

GET MORE INFORMATION





