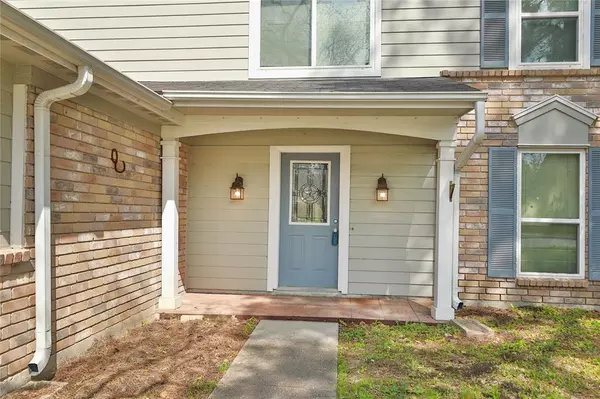$295,000
For more information regarding the value of a property, please contact us for a free consultation.
17234 Colony Creek DR Spring, TX 77379
4 Beds
2.1 Baths
2,561 SqFt
Key Details
Property Type Single Family Home
Listing Status Sold
Purchase Type For Sale
Square Footage 2,561 sqft
Price per Sqft $115
Subdivision Colony Creek Village
MLS Listing ID 21455841
Sold Date 04/10/24
Style Traditional
Bedrooms 4
Full Baths 2
Half Baths 1
HOA Fees $29/ann
HOA Y/N 1
Year Built 1985
Annual Tax Amount $5,864
Tax Year 2023
Lot Size 6,600 Sqft
Acres 0.1515
Property Description
Welcome to 17234 Colony Creek Dr. This beautiful home is awaiting its new family. This home has no carpet which a lot of people with pets prefer. As you walk around downstairs, you'll notice all the upgraded flooring that was recently done. The oversized kitchen has also been updated, and has lot of cabinet space for storage, and counter space for serving. The sun room is the perfect place to soak in all the natural light on those hot Texas days, or you could make it an office with a great view. The living area is large enough to hold all your oversized furniture. The master bedroom is very large as well. Perfect if you have a king bed, or lots of furniture. The master bathroom floors have also been updated. You can relax in the soaking tub, or have plenty space in the shower. Not like the new homes that have showers that are not made for larger folks. The other 3 bedrooms are all good size for your children or guests. Call your agent to schedule your private showing today.
Location
State TX
County Harris
Area Champions Area
Rooms
Bedroom Description All Bedrooms Up,Walk-In Closet
Other Rooms Breakfast Room, Family Room, Formal Dining, Home Office/Study, Sun Room
Master Bathroom Half Bath
Kitchen Kitchen open to Family Room, Pantry
Interior
Interior Features Fire/Smoke Alarm, High Ceiling
Heating Central Gas
Cooling Central Electric
Flooring Laminate, Tile, Vinyl Plank
Fireplaces Number 1
Fireplaces Type Wood Burning Fireplace
Exterior
Exterior Feature Back Yard, Back Yard Fenced, Porch
Parking Features Attached Garage
Garage Spaces 2.0
Roof Type Composition
Street Surface Concrete
Private Pool No
Building
Lot Description Subdivision Lot
Story 2
Foundation Slab
Lot Size Range 0 Up To 1/4 Acre
Sewer Public Sewer
Water Public Water, Water District
Structure Type Brick,Cement Board,Wood
New Construction No
Schools
Elementary Schools Krahn Elementary School
Middle Schools Kleb Intermediate School
High Schools Klein Cain High School
School District 32 - Klein
Others
Senior Community No
Restrictions Build Line Restricted,Deed Restrictions
Tax ID 115-729-007-0026
Ownership Full Ownership
Energy Description Attic Vents,Ceiling Fans
Tax Rate 1.9796
Disclosures Exclusions, Mud, Sellers Disclosure
Special Listing Condition Exclusions, Mud, Sellers Disclosure
Read Less
Want to know what your home might be worth? Contact us for a FREE valuation!

Our team is ready to help you sell your home for the highest possible price ASAP

Bought with Moore Real Estate Group, LLC

GET MORE INFORMATION





