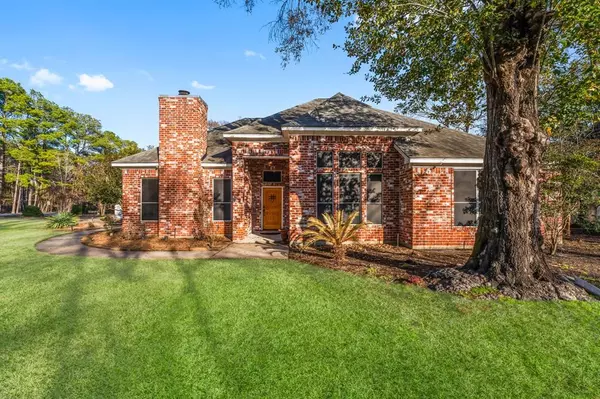$640,000
For more information regarding the value of a property, please contact us for a free consultation.
518 Monarch Oak DR Magnolia, TX 77354
4 Beds
3 Baths
2,922 SqFt
Key Details
Property Type Single Family Home
Listing Status Sold
Purchase Type For Sale
Square Footage 2,922 sqft
Price per Sqft $219
Subdivision Westwood 03
MLS Listing ID 55375228
Sold Date 04/10/24
Style Ranch,Traditional
Bedrooms 4
Full Baths 3
HOA Fees $31/ann
HOA Y/N 1
Year Built 1996
Tax Year 2023
Lot Size 0.937 Acres
Acres 0.9373
Property Description
A RARE DREAM PROPERTY FOR YOU & YOUR FAMILY! This fantastic and spacious 4 bedroom, 3 bathroom, one story home sits on nearly ONE ACRE in the coveted Westwood neighborhood; just minutes from The Woodlands. The beautiful architectural design, crown molding, built ins, large bedrooms and updated kitchen are sure to make you feel right at home and ready to move in. After exploring this wonderful home, venture outside to the amazing resort like pool with spa, waterfall and cave! Envision your family having a grand time in your resort-like backyard on a hot summer night! Next, roll up the double garage doors on your enviable 30x40 insulated shop with water & electric. This shop will allow the craftsman/mechanic of the family to do serious work or turn the shop into an awesome mancave/sheshed! Now that you have found your next property at 518 Monarch Oak, be ready to experience no MUD taxes and low tax rates along with Magnolia ISD schools! Properties like this do not come around often!
Location
State TX
County Montgomery
Area Magnolia/1488 East
Rooms
Bedroom Description All Bedrooms Down,En-Suite Bath,Primary Bed - 1st Floor,Walk-In Closet
Other Rooms Family Room, Formal Dining, Formal Living, Kitchen/Dining Combo, Utility Room in House
Master Bathroom Primary Bath: Double Sinks, Primary Bath: Separate Shower, Primary Bath: Soaking Tub, Secondary Bath(s): Tub/Shower Combo
Den/Bedroom Plus 4
Kitchen Breakfast Bar, Pantry
Interior
Interior Features Alarm System - Owned, Fire/Smoke Alarm, High Ceiling, Water Softener - Owned, Window Coverings
Heating Central Gas
Cooling Central Electric
Flooring Laminate, Tile, Vinyl Plank, Wood
Fireplaces Number 1
Fireplaces Type Gaslog Fireplace
Exterior
Exterior Feature Back Yard Fenced, Spa/Hot Tub
Parking Features Detached Garage
Garage Spaces 2.0
Pool Heated, In Ground
Roof Type Composition
Private Pool Yes
Building
Lot Description Corner, Subdivision Lot
Story 1
Foundation Slab
Lot Size Range 1/2 Up to 1 Acre
Sewer Septic Tank
Water Public Water
Structure Type Brick,Wood
New Construction No
Schools
Elementary Schools Tom R. Ellisor Elementary School
Middle Schools Bear Branch Junior High School
High Schools Magnolia High School
School District 36 - Magnolia
Others
HOA Fee Include Courtesy Patrol,Grounds,Recreational Facilities
Senior Community No
Restrictions Deed Restrictions
Tax ID 9495-03-32100
Ownership Full Ownership
Energy Description Attic Vents,Ceiling Fans,Digital Program Thermostat,Solar Panel - Owned
Acceptable Financing Cash Sale, Conventional, FHA, Investor, VA
Tax Rate 1.5787
Disclosures Sellers Disclosure
Listing Terms Cash Sale, Conventional, FHA, Investor, VA
Financing Cash Sale,Conventional,FHA,Investor,VA
Special Listing Condition Sellers Disclosure
Read Less
Want to know what your home might be worth? Contact us for a FREE valuation!

Our team is ready to help you sell your home for the highest possible price ASAP

Bought with HomeSmart

GET MORE INFORMATION





