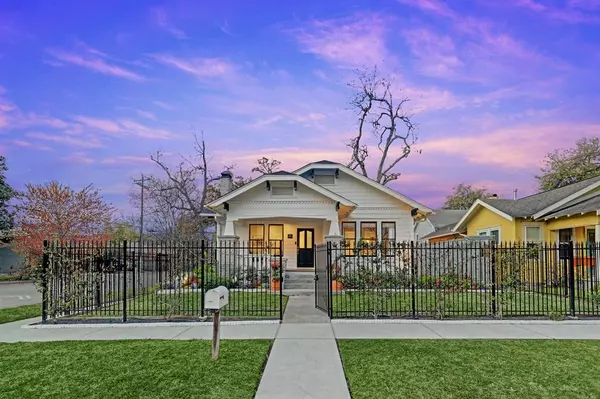$999,900
For more information regarding the value of a property, please contact us for a free consultation.
951 Woodland ST Houston, TX 77009
3 Beds
3 Baths
2,266 SqFt
Key Details
Property Type Single Family Home
Listing Status Sold
Purchase Type For Sale
Square Footage 2,266 sqft
Price per Sqft $463
Subdivision Woodson Place
MLS Listing ID 67130032
Sold Date 04/10/24
Style Traditional
Bedrooms 3
Full Baths 3
Year Built 1940
Annual Tax Amount $15,877
Tax Year 2023
Lot Size 5,000 Sqft
Acres 0.1148
Property Description
Indulge in luxurious classic-meets-contemporary style in this meticulously renovated 3BD/3BA featuring designer interiors, updated outdoor space and an outstanding Woodland Heights location. A professionally landscaped, fenced front yard and classic covered porch invite you inside to discover vaulted ceilings, inlaid hardwood floors and handsome millwork. A welcoming living room with a fireplace flows to the large dining room and massive gourmet kitchen. The adjacent flex space is perfect for a family room, playroom or office. Outside, a large deck and turf yard welcome al fresco entertaining. Two main-floor bedroom wings include a spacious secondary bedroom, a renovated guest bath, and an primary's suite with an en suite bath, WIC and outdoor access. Above, a large landing/office nook leads to a third bed and bath. Two-car garage with an EV charger, storage and epoxy floors. Extensive upgrades inside and out. Close to Heights amenities, Downtown, parks and top-rated Travis Elementary.
Location
State TX
County Harris
Area Heights/Greater Heights
Rooms
Bedroom Description 1 Bedroom Up,2 Bedrooms Down,Primary Bed - 1st Floor,Walk-In Closet
Other Rooms Formal Dining, Formal Living, Gameroom Down, Living Area - 1st Floor, Utility Room in Garage
Master Bathroom Full Secondary Bathroom Down, Primary Bath: Double Sinks, Primary Bath: Tub/Shower Combo, Secondary Bath(s): Shower Only
Kitchen Island w/ Cooktop
Interior
Interior Features Crown Molding, Refrigerator Included, Window Coverings
Heating Central Gas
Cooling Central Electric
Flooring Tile, Wood
Fireplaces Number 1
Fireplaces Type Wood Burning Fireplace
Exterior
Exterior Feature Artificial Turf, Back Yard, Back Yard Fenced, Fully Fenced, Patio/Deck
Parking Features Attached Garage
Garage Spaces 2.0
Roof Type Composition
Street Surface Concrete,Curbs
Private Pool No
Building
Lot Description Subdivision Lot
Faces South
Story 2
Foundation Pier & Beam
Lot Size Range 0 Up To 1/4 Acre
Sewer Public Sewer
Water Public Water
Structure Type Cement Board
New Construction No
Schools
Elementary Schools Travis Elementary School (Houston)
Middle Schools Hogg Middle School (Houston)
High Schools Heights High School
School District 27 - Houston
Others
Senior Community No
Restrictions Unknown
Tax ID 051-379-000-0014
Energy Description Ceiling Fans
Acceptable Financing Cash Sale, Conventional
Tax Rate 2.0148
Disclosures Sellers Disclosure
Listing Terms Cash Sale, Conventional
Financing Cash Sale,Conventional
Special Listing Condition Sellers Disclosure
Read Less
Want to know what your home might be worth? Contact us for a FREE valuation!

Our team is ready to help you sell your home for the highest possible price ASAP

Bought with Bradfield Residential

GET MORE INFORMATION





