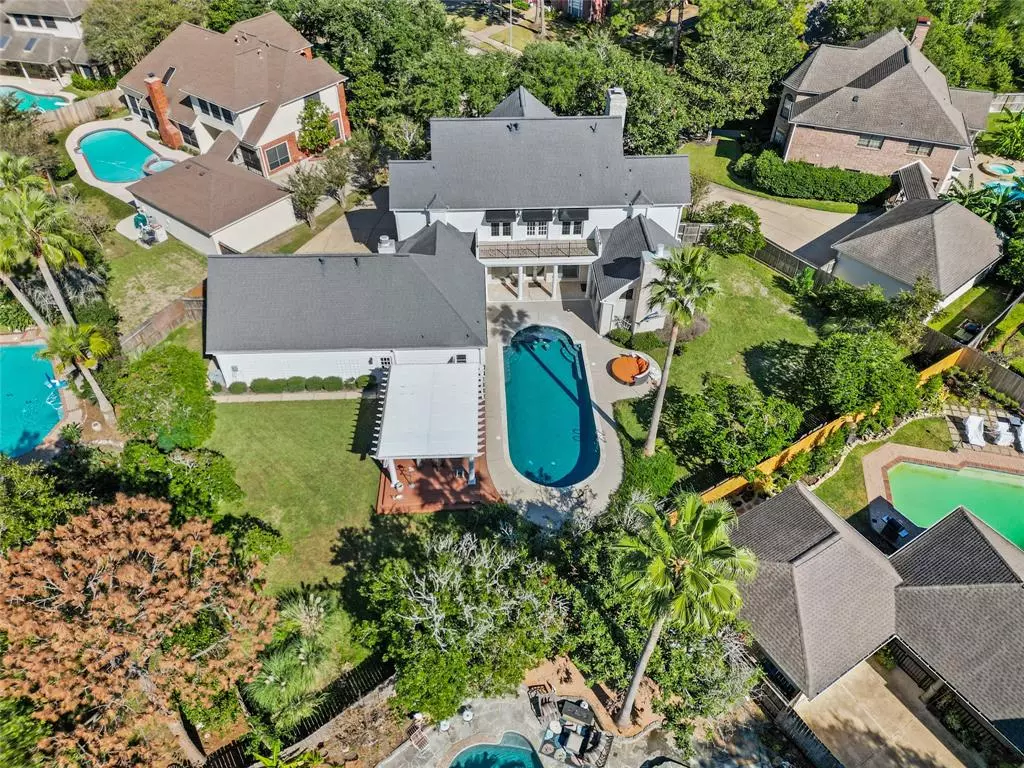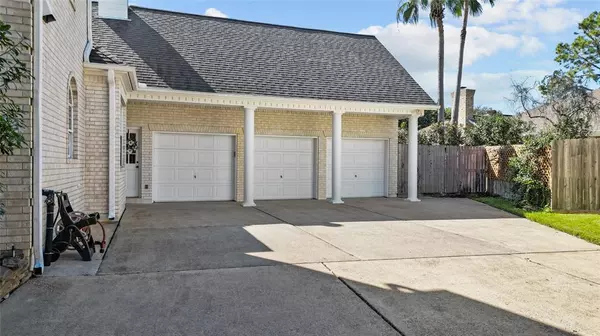$625,000
For more information regarding the value of a property, please contact us for a free consultation.
2207 Town Oaks DR Houston, TX 77062
4 Beds
3.2 Baths
3,727 SqFt
Key Details
Property Type Single Family Home
Listing Status Sold
Purchase Type For Sale
Square Footage 3,727 sqft
Price per Sqft $160
Subdivision Bay Forest Sec 01
MLS Listing ID 43613857
Sold Date 04/10/24
Style Colonial
Bedrooms 4
Full Baths 3
Half Baths 2
HOA Fees $61/ann
HOA Y/N 1
Year Built 1987
Annual Tax Amount $13,650
Tax Year 2022
Lot Size 0.361 Acres
Acres 0.3607
Property Description
Exquisite Kustom Kastles home! 4 large bedrooms including a large secondary suite, 3.5 bathrooms, huge 3 car garage, 3 fireplaces, resort style pool, and situated on an oversized, serene cul-de-sac lot. Two primary suites, sophisticated home office/study with coffered ceilings, custom built-ins and detailed woodwork. The elegant construction and custom architecture offer timeless charm meets contemporary taste. Travertine and engineered hard wood flooring, grand arch windows surround the backyard, plantation shutters, fluted window trim, triple crown molding, GE Monogram appliances, rich block wood panel detail, second level balcony overlooking the resort style pool and two deck areas, and pergola...to name a few. In the highly sought Bay Forest Subdivision with walking trails, tennis courts, playgrounds and nature preserve. Minutes to Bay Oaks Country Club and Golf Course, and a quick drive to NASA's Johnson Space Center. Zoned to CCISD schools! Call today to book a private showing.
Location
State TX
County Harris
Area Clear Lake Area
Rooms
Bedroom Description 2 Primary Bedrooms,En-Suite Bath,Primary Bed - 1st Floor,Primary Bed - 2nd Floor,Walk-In Closet
Other Rooms Family Room, Formal Dining, Formal Living, Gameroom Up, Home Office/Study, Living Area - 1st Floor
Master Bathroom Half Bath, Hollywood Bath, Primary Bath: Jetted Tub, Primary Bath: Separate Shower, Secondary Bath(s): Double Sinks, Secondary Bath(s): Tub/Shower Combo, Two Primary Baths
Kitchen Breakfast Bar, Island w/o Cooktop, Kitchen open to Family Room, Pantry, Under Cabinet Lighting, Walk-in Pantry
Interior
Interior Features Alarm System - Owned, Crown Molding, Fire/Smoke Alarm, Formal Entry/Foyer, High Ceiling, Wet Bar, Window Coverings
Heating Central Gas
Cooling Central Electric
Flooring Engineered Wood, Travertine
Fireplaces Number 3
Fireplaces Type Gas Connections, Gaslog Fireplace
Exterior
Exterior Feature Back Yard Fenced, Balcony, Covered Patio/Deck, Patio/Deck, Porch, Side Yard, Sprinkler System, Subdivision Tennis Court
Parking Features Attached Garage, Oversized Garage
Garage Spaces 3.0
Garage Description Auto Garage Door Opener, Double-Wide Driveway
Pool Gunite, In Ground
Roof Type Composition
Street Surface Concrete,Curbs,Gutters
Private Pool Yes
Building
Lot Description Cul-De-Sac, Subdivision Lot
Faces North
Story 2
Foundation Slab
Lot Size Range 0 Up To 1/4 Acre
Builder Name Kustom Kastles
Sewer Public Sewer
Water Public Water, Water District
Structure Type Brick,Wood
New Construction No
Schools
Elementary Schools Falcon Pass Elementary School
Middle Schools Space Center Intermediate School
High Schools Clear Lake High School
School District 9 - Clear Creek
Others
Senior Community No
Restrictions Deed Restrictions
Tax ID 116-251-005-0020
Energy Description Attic Vents,Ceiling Fans,Digital Program Thermostat
Acceptable Financing Cash Sale, Conventional, FHA, VA
Tax Rate 2.4437
Disclosures Mud, Sellers Disclosure
Listing Terms Cash Sale, Conventional, FHA, VA
Financing Cash Sale,Conventional,FHA,VA
Special Listing Condition Mud, Sellers Disclosure
Read Less
Want to know what your home might be worth? Contact us for a FREE valuation!

Our team is ready to help you sell your home for the highest possible price ASAP

Bought with LPT Realty, LLC

GET MORE INFORMATION





