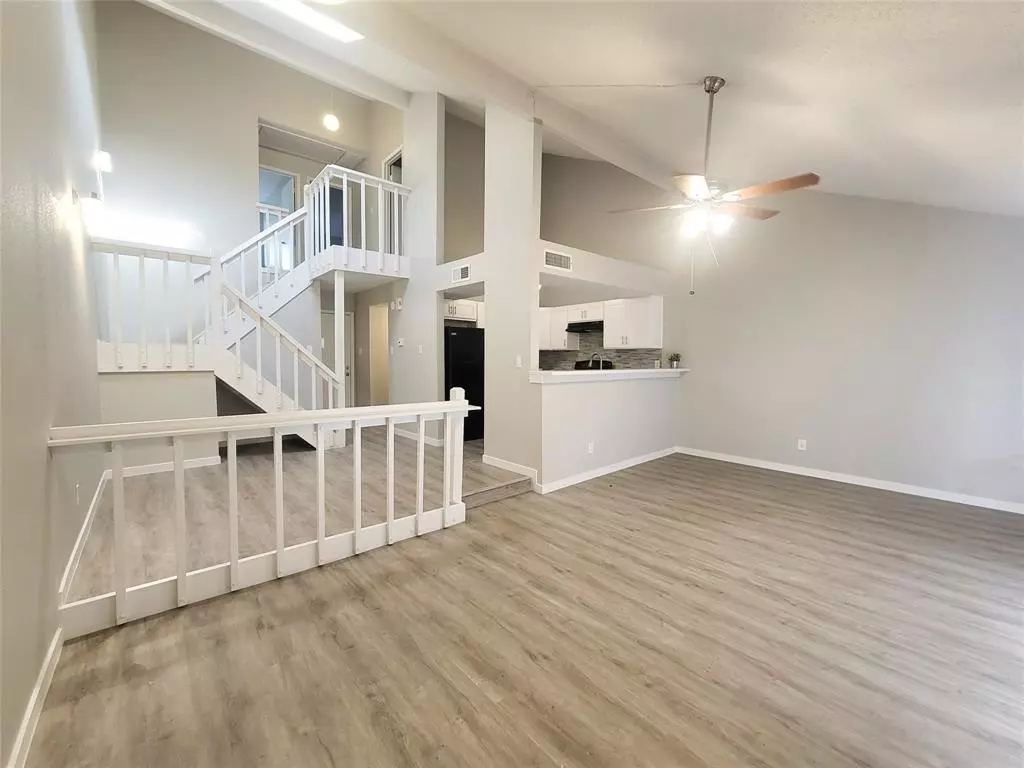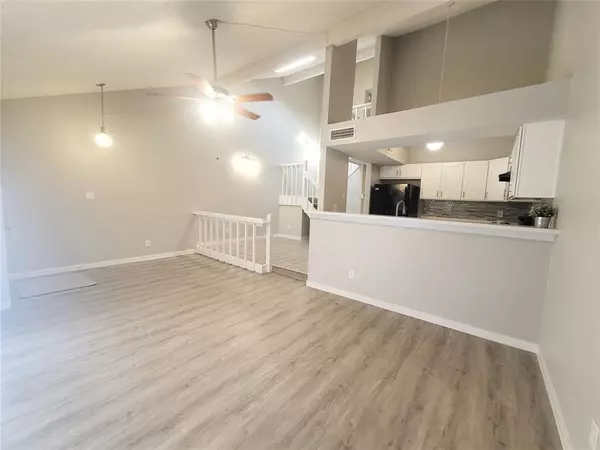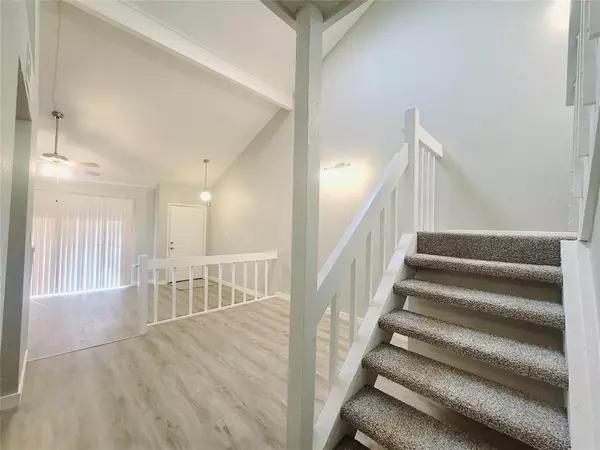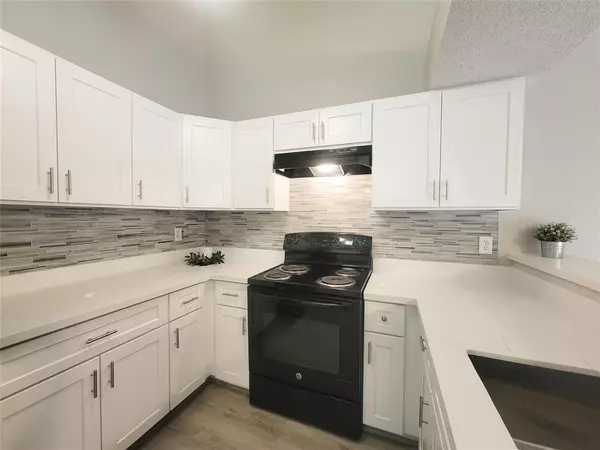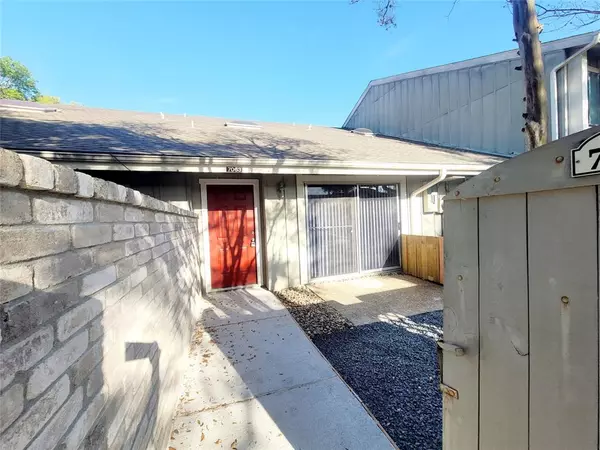$169,500
For more information regarding the value of a property, please contact us for a free consultation.
7063 Greenway Chase ST Houston, TX 77072
2 Beds
1.1 Baths
1,122 SqFt
Key Details
Property Type Townhouse
Sub Type Townhouse
Listing Status Sold
Purchase Type For Sale
Square Footage 1,122 sqft
Price per Sqft $138
Subdivision Wildflower Green T/H Sec 02
MLS Listing ID 62230424
Sold Date 04/10/24
Style Traditional
Bedrooms 2
Full Baths 1
Half Baths 1
HOA Fees $235/mo
Year Built 1979
Annual Tax Amount $3,384
Tax Year 2023
Lot Size 1,595 Sqft
Property Description
Beautifully TOP TO BOTTOM REMODELED Townhome creates a modern interior with an open concept floor plan.
High ceiling with skylights allows plenty of natural light in. Entire Townhouse including garage is painted.
Gorgeous kitchen boasts brand new soft closing cabinets, quartz countertop and glass tile backsplash. The spacious primary bedroom is paired with a complete remodeled bath and a his/her closet. Upstairs bathroom has new vanity and quartz countertop, new walk-in shower, all new bath faucet, light fixture, mirror and new luxury water-proof vinyl floor. New powder bath vanity, faucet, mirror and light fixture. Adding to the home's appeal is the brand-new luxury waterproof vinyl plank throughout the entire first floor and the frieze carpet on the 2nd floor. The front yard features a stone patio garden and new concrete pathway. Nestled in a quiet neighborhood close to major highways, restaurants, and shopping centers. Come visit now and your stop will stop here!
Location
State TX
County Harris
Area Alief
Rooms
Bedroom Description All Bedrooms Up,Primary Bed - 2nd Floor
Other Rooms Family Room, Formal Dining, Living Area - 1st Floor, Utility Room in Garage
Master Bathroom Half Bath
Den/Bedroom Plus 2
Kitchen Breakfast Bar, Kitchen open to Family Room, Soft Closing Cabinets, Soft Closing Drawers
Interior
Interior Features Fire/Smoke Alarm, High Ceiling, Open Ceiling, Prewired for Alarm System, Refrigerator Included, Window Coverings
Heating Central Electric
Cooling Central Electric
Flooring Carpet, Vinyl Plank
Appliance Dryer Included, Electric Dryer Connection, Full Size, Refrigerator, Washer Included
Laundry Utility Rm In Garage
Exterior
Exterior Feature Fenced, Front Yard, Patio/Deck
Parking Features Attached Garage
Garage Spaces 2.0
Roof Type Composition
Private Pool No
Building
Story 2
Unit Location Courtyard
Entry Level Levels 1 and 2
Foundation Slab
Sewer Public Sewer
Water Public Water
Structure Type Brick,Cement Board
New Construction No
Schools
Elementary Schools Mahanay Elementary School
Middle Schools Killough Middle School
High Schools Aisd Draw
School District 2 - Alief
Others
HOA Fee Include Trash Removal
Senior Community No
Tax ID 112-779-009-0005
Energy Description Ceiling Fans
Acceptable Financing Cash Sale, Conventional
Tax Rate 2.2332
Disclosures Sellers Disclosure
Listing Terms Cash Sale, Conventional
Financing Cash Sale,Conventional
Special Listing Condition Sellers Disclosure
Read Less
Want to know what your home might be worth? Contact us for a FREE valuation!

Our team is ready to help you sell your home for the highest possible price ASAP

Bought with Flash Realty

GET MORE INFORMATION

