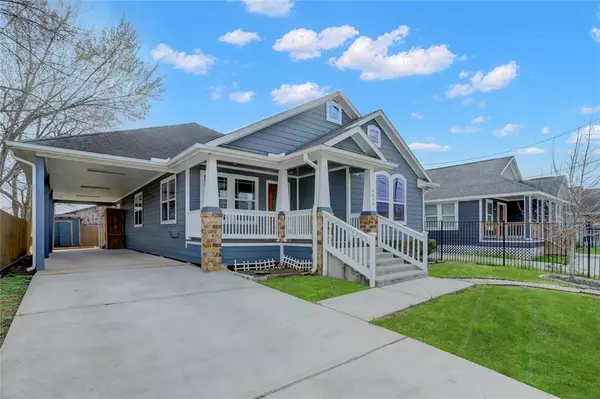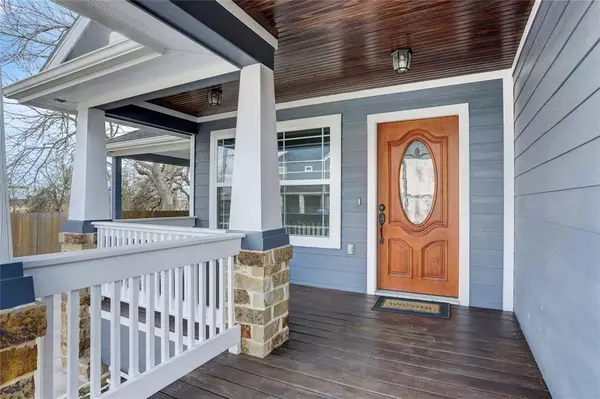$350,000
For more information regarding the value of a property, please contact us for a free consultation.
5236 Hillman ST Houston, TX 77023
3 Beds
2 Baths
1,725 SqFt
Key Details
Property Type Single Family Home
Listing Status Sold
Purchase Type For Sale
Square Footage 1,725 sqft
Price per Sqft $202
Subdivision Beverly Park
MLS Listing ID 25776041
Sold Date 04/11/24
Style Traditional
Bedrooms 3
Full Baths 2
Year Built 2017
Annual Tax Amount $9,666
Tax Year 2023
Lot Size 5,000 Sqft
Acres 0.1148
Property Description
Spacious home built-2017. NO HOA fees. Inviting front porch w/rich stained ceiling planks & glass front door. Open flrplan w/Graceful Arches, High ceilings, Recessed Lights, Dbl-paned windows, Crown molding & Art Niche. Fresh paint! Huge gourmet kitchen w/5-burner gas stove & built-in microwave. SS appliances & granite counters & tiled backsplash. SS sink & bronze rubbed faucet. Lots of cabinets. Breakfast/serving bar w/pretty pendant lights. Large pantry. Indoor utility rm w/storage cabinets. Large Primary suite in front. Light & bright! Huge walk-in closet. Primary bathrm w/granite counters & undermount dbl-sink vanity. Frameless glass shower w/cool pebble accent tiles. Split flrplan w/secondary bedrms & guest bathrm located near back of house. Wrought iron gate & auto-driveway gate. Wood privacy fence. Tandem Carport to park 2 cars. Storage shed. Backyard w/raised garden. High-efficiency AC unit. New construction nearby. Near Eado, Downtown & U of H campus. Did not flood-per seller.
Location
State TX
County Harris
Area East End Revitalized
Rooms
Bedroom Description All Bedrooms Down,Split Plan,Walk-In Closet
Other Rooms 1 Living Area, Utility Room in House
Master Bathroom Primary Bath: Double Sinks, Primary Bath: Shower Only, Secondary Bath(s): Tub/Shower Combo
Den/Bedroom Plus 3
Kitchen Breakfast Bar, Kitchen open to Family Room, Pantry, Under Cabinet Lighting
Interior
Interior Features Crown Molding, Dryer Included, High Ceiling, Refrigerator Included, Washer Included
Heating Central Gas
Cooling Central Electric
Flooring Carpet, Tile, Vinyl Plank
Exterior
Exterior Feature Back Yard Fenced, Fully Fenced, Porch, Storage Shed
Carport Spaces 2
Roof Type Composition
Private Pool No
Building
Lot Description Subdivision Lot
Faces North
Story 1
Foundation Pier & Beam
Lot Size Range 0 Up To 1/4 Acre
Sewer Public Sewer
Water Public Water
Structure Type Cement Board,Stone
New Construction No
Schools
Elementary Schools Cage Elementary School
Middle Schools Navarro Middle School (Houston)
High Schools Austin High School (Houston)
School District 27 - Houston
Others
Senior Community No
Restrictions Unknown
Tax ID 054-258-000-0009
Energy Description Ceiling Fans,Digital Program Thermostat,High-Efficiency HVAC,Insulated/Low-E windows,Radiant Attic Barrier
Acceptable Financing Cash Sale, Conventional, FHA, VA
Tax Rate 2.3519
Disclosures Sellers Disclosure
Listing Terms Cash Sale, Conventional, FHA, VA
Financing Cash Sale,Conventional,FHA,VA
Special Listing Condition Sellers Disclosure
Read Less
Want to know what your home might be worth? Contact us for a FREE valuation!

Our team is ready to help you sell your home for the highest possible price ASAP

Bought with Nan & Company Properties

GET MORE INFORMATION





