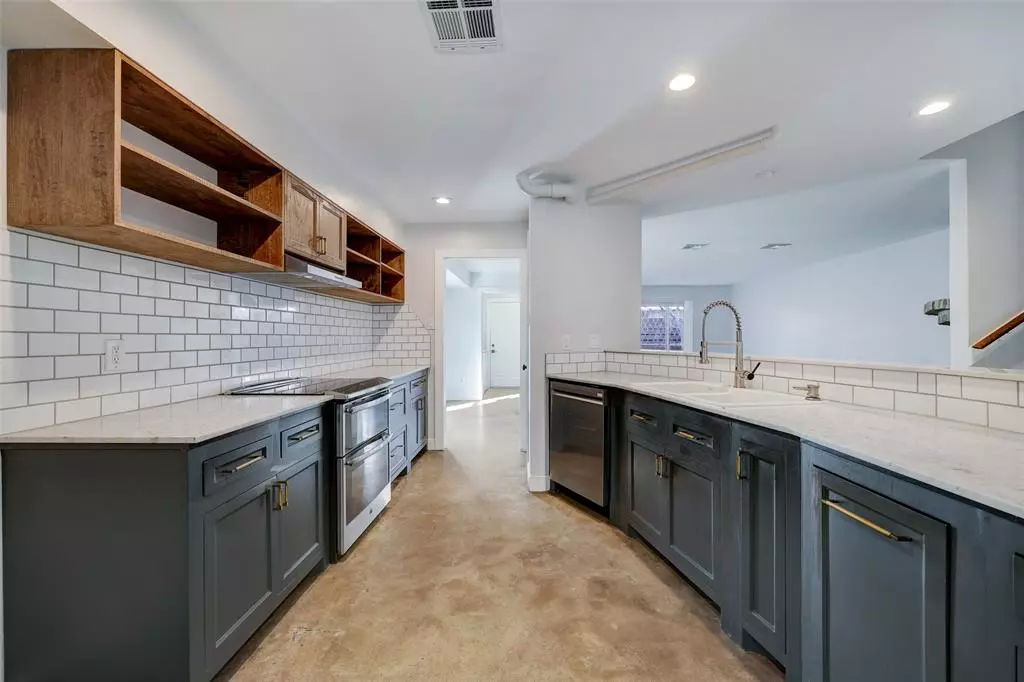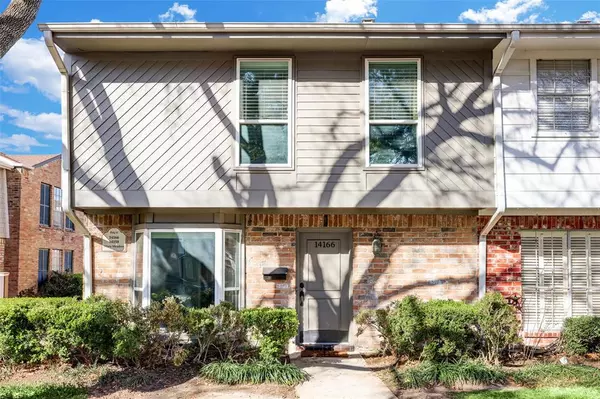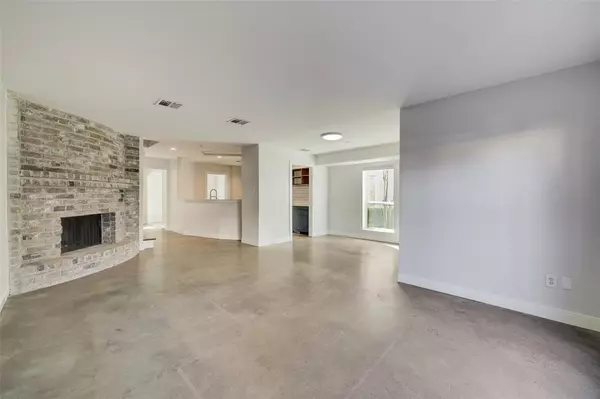$279,999
For more information regarding the value of a property, please contact us for a free consultation.
14166 Misty Meadow LN Houston, TX 77079
3 Beds
2.1 Baths
1,958 SqFt
Key Details
Property Type Townhouse
Sub Type Townhouse
Listing Status Sold
Purchase Type For Sale
Square Footage 1,958 sqft
Price per Sqft $140
Subdivision Memorial Club T/H Sec 02 R/P
MLS Listing ID 29031108
Sold Date 04/11/24
Style Traditional
Bedrooms 3
Full Baths 2
Half Baths 1
HOA Fees $380/mo
Year Built 1976
Annual Tax Amount $6,115
Tax Year 2023
Lot Size 1,367 Sqft
Property Description
Beautifully updated 3 bed, 2.5 bath townhome in the coveted Memorial Club TH community with pools, tennis courts, club house, & playgrounds!!! Upgraded kitchen opens to living room, stainless appliances, marble counter tops, and tile back splash. Concrete flooring downstairs and hard wood floors on the second floor. Master bath is completely upgraded! Recent upgrades include, trim, double pane windows, and attic insulation. Recent roof and exterior paint. There is plenty of storage and walk in closets! Private enclosed patio leads directly to carport! Community amenities are endless and include 2 parks, 3 pools, tennis and pickle ball courts, clubhouse. Zoned to exemplary Spring Branch Schools !2 car carport with storage space! Easy 1-10 access!! Near Memorial City! Don't miss out on this amazing opportunity! Corner Unit! Recent foundation repair with lifetime transferable warranty!
Location
State TX
County Harris
Area Memorial West
Rooms
Bedroom Description All Bedrooms Up
Other Rooms 1 Living Area, Formal Dining, Utility Room in House
Master Bathroom Primary Bath: Double Sinks
Kitchen Breakfast Bar
Interior
Heating Central Electric
Cooling Central Gas
Fireplaces Number 1
Fireplaces Type Wood Burning Fireplace
Exterior
Roof Type Composition
Private Pool No
Building
Story 2
Entry Level Levels 1 and 2
Foundation Slab
Sewer Public Sewer
Water Public Water
Structure Type Brick,Wood
New Construction No
Schools
Elementary Schools Thornwood Elementary School
Middle Schools Spring Forest Middle School
High Schools Stratford High School (Spring Branch)
School District 49 - Spring Branch
Others
HOA Fee Include Clubhouse,Exterior Building,Grounds,Recreational Facilities,Trash Removal
Senior Community No
Tax ID 104-630-000-0001
Acceptable Financing Cash Sale, Conventional, FHA, VA
Tax Rate 2.3379
Disclosures Sellers Disclosure
Listing Terms Cash Sale, Conventional, FHA, VA
Financing Cash Sale,Conventional,FHA,VA
Special Listing Condition Sellers Disclosure
Read Less
Want to know what your home might be worth? Contact us for a FREE valuation!

Our team is ready to help you sell your home for the highest possible price ASAP

Bought with Realty One Group Prosper

GET MORE INFORMATION





