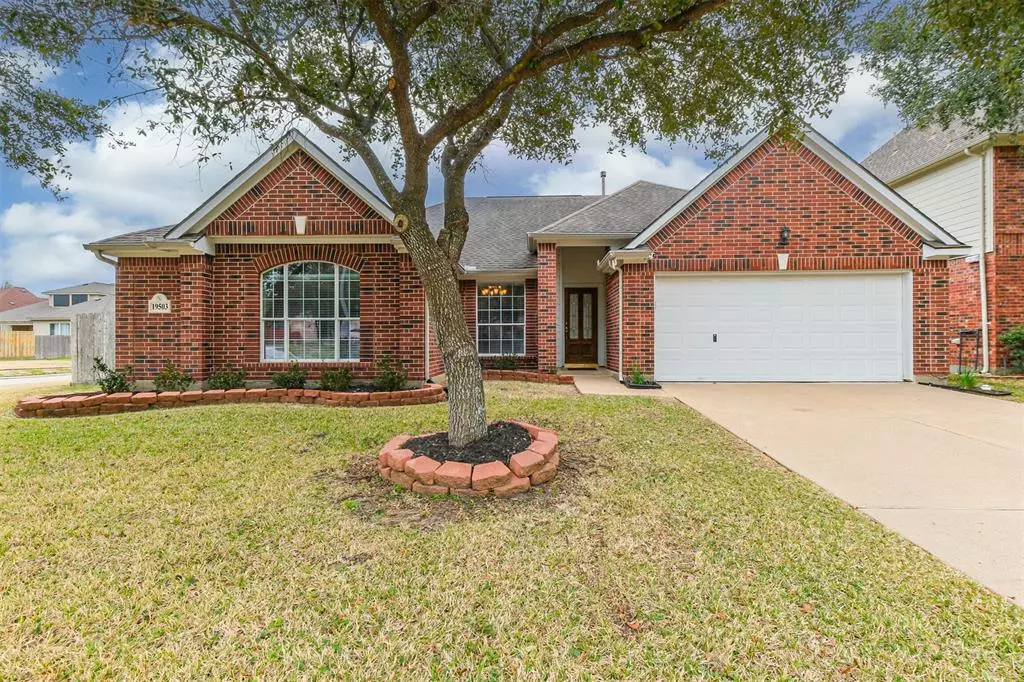$334,900
For more information regarding the value of a property, please contact us for a free consultation.
19503 Asterglen CT Katy, TX 77449
4 Beds
2 Baths
2,305 SqFt
Key Details
Property Type Single Family Home
Listing Status Sold
Purchase Type For Sale
Square Footage 2,305 sqft
Price per Sqft $145
Subdivision Westfield Sec 11
MLS Listing ID 12088097
Sold Date 04/12/24
Style Traditional
Bedrooms 4
Full Baths 2
HOA Fees $35/ann
HOA Y/N 1
Year Built 2002
Annual Tax Amount $7,222
Tax Year 2023
Lot Size 7,665 Sqft
Acres 0.176
Property Description
Welcome to this charming 4-bedroom, 2-bathroom home located in Katy ISD! Situated on a corner lot, this single-story gem offers a cozy fireplace, making it the perfect spot to unwind after a long day. The open kitchen concept is ideal for those who love to entertain, with plenty of space for cooking and hosting gatherings. Step inside to discover a well-designed layout that maximizes space and natural light. The primary bedroom is a peaceful retreat. Primary bathroom has soaking tub plus walk in shower and dual vanities! The additional bedrooms provide versatility, whether you need a home office, hobby room, or guest accommodations. Outside, the property boasts a lovely yard, covered patio, providing a great space for outdoor activities and enjoying the beautiful Texas weather. A/C was replaced in 2016, Wood Floors &5 zone sprinkler System! Roof replaced 2016! Fence 2021! conviently located to I10 and 99! Neighborhood amenities includepark and pool!
Location
State TX
County Harris
Area Katy - North
Rooms
Bedroom Description All Bedrooms Down,Primary Bed - 1st Floor,Walk-In Closet
Other Rooms Breakfast Room, Family Room, Formal Dining, Utility Room in House
Master Bathroom Primary Bath: Double Sinks, Primary Bath: Separate Shower, Vanity Area
Den/Bedroom Plus 4
Kitchen Breakfast Bar, Kitchen open to Family Room, Walk-in Pantry
Interior
Interior Features Crown Molding, Dryer Included, High Ceiling, Prewired for Alarm System, Window Coverings
Heating Central Gas
Cooling Central Electric
Flooring Bamboo, Carpet, Tile, Wood
Fireplaces Number 1
Fireplaces Type Gaslog Fireplace
Exterior
Exterior Feature Back Yard Fenced, Covered Patio/Deck, Patio/Deck, Sprinkler System, Subdivision Tennis Court
Parking Features Attached Garage
Garage Spaces 2.0
Garage Description Auto Garage Door Opener
Roof Type Composition
Street Surface Concrete
Private Pool No
Building
Lot Description Corner, Cul-De-Sac, Subdivision Lot
Faces North
Story 1
Foundation Slab
Lot Size Range 0 Up To 1/4 Acre
Water Water District
Structure Type Brick,Cement Board
New Construction No
Schools
Elementary Schools Rhoads Elementary School
Middle Schools Cardiff Junior High School
High Schools Mayde Creek High School
School District 30 - Katy
Others
Senior Community No
Restrictions Deed Restrictions
Tax ID 121-592-002-0011
Ownership Full Ownership
Energy Description Ceiling Fans,North/South Exposure
Acceptable Financing Cash Sale, Conventional, Other
Tax Rate 2.6403
Disclosures Exclusions, Mud, Sellers Disclosure
Listing Terms Cash Sale, Conventional, Other
Financing Cash Sale,Conventional,Other
Special Listing Condition Exclusions, Mud, Sellers Disclosure
Read Less
Want to know what your home might be worth? Contact us for a FREE valuation!

Our team is ready to help you sell your home for the highest possible price ASAP

Bought with eXp Realty LLC

GET MORE INFORMATION





