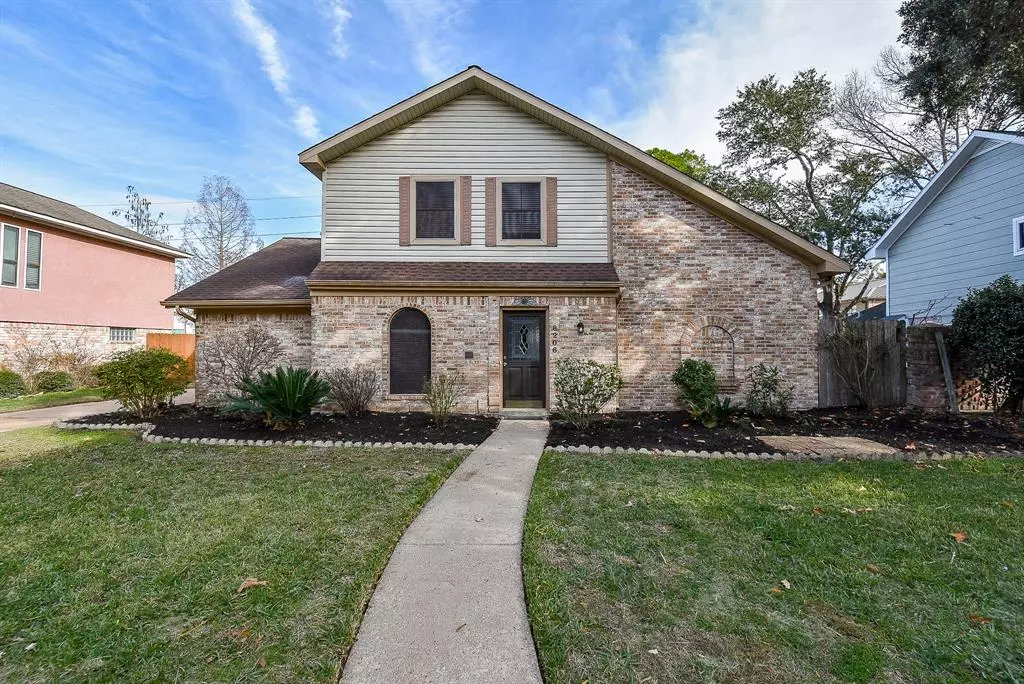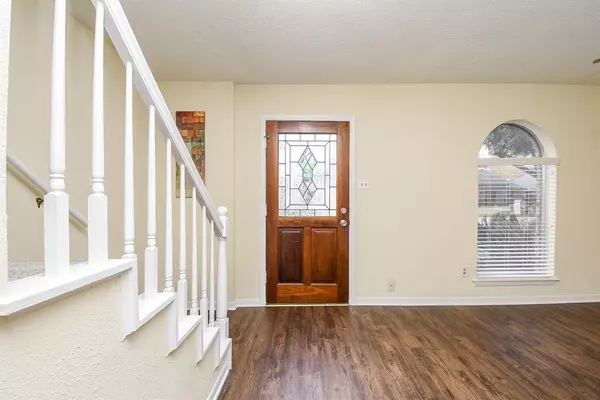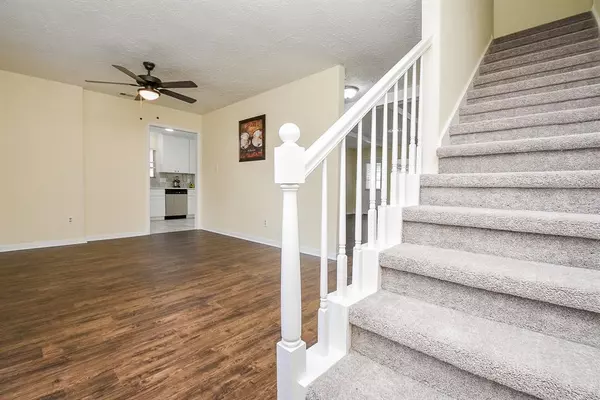$309,500
For more information regarding the value of a property, please contact us for a free consultation.
8206 Bo Jack DR Houston, TX 77040
4 Beds
2.1 Baths
2,014 SqFt
Key Details
Property Type Single Family Home
Listing Status Sold
Purchase Type For Sale
Square Footage 2,014 sqft
Price per Sqft $158
Subdivision Rolling Fork Sec 03
MLS Listing ID 83657586
Sold Date 04/12/24
Style Traditional
Bedrooms 4
Full Baths 2
Half Baths 1
HOA Fees $54/ann
HOA Y/N 1
Year Built 1976
Annual Tax Amount $5,365
Tax Year 2023
Lot Size 8,450 Sqft
Acres 0.194
Property Description
Ready to move in! Thoroughly remodeling features: 1) New paint , 2) New Kitchen with cabinet, granite counter top, 3) New stainless-steel appliances, 4) New floors with tile, carpet and vylne plank, 5) New bathroom equipped new tile, shower door and mirrors, also all new faucets and toilets, 6) New trims, new front and back doors , 7) entire house replaced all new light fixtures, door knobs and stoppers, 8) New water heater, 9) New faux wood blinds, 10) New 5 ton evaporator coil, new thermostat, drip pan and 7" flex run, duct insulation, 11) New full insulation on the attic. Large living, formal dining or office, split floor plan, master bath with double sink and separate shower. Deteched garage and large backyard with covered patio and tile floor. Quiet neighborhood, very convenient location to downtown, medical center, galleria and commercial centers. High reputation neighborhood and schools. Measurement is approximate.
Location
State TX
County Harris
Area Northwest Houston
Interior
Heating Central Gas
Cooling Central Electric
Flooring Carpet, Tile, Vinyl Plank
Fireplaces Number 1
Fireplaces Type Gas Connections
Exterior
Exterior Feature Back Yard Fenced, Covered Patio/Deck, Fully Fenced
Parking Features Detached Garage
Garage Spaces 2.0
Garage Description Auto Garage Door Opener
Roof Type Composition
Private Pool No
Building
Lot Description Subdivision Lot
Story 2
Foundation Slab
Lot Size Range 0 Up To 1/4 Acre
Sewer Public Sewer
Water Public Water, Water District
Structure Type Brick,Cement Board
New Construction No
Schools
Elementary Schools Reed Elementary School (Cypress-Fairbanks)
Middle Schools Dean Middle School
High Schools Jersey Village High School
School District 13 - Cypress-Fairbanks
Others
Senior Community No
Restrictions Deed Restrictions
Tax ID 107-212-000-0044
Acceptable Financing Cash Sale, Conventional, VA
Tax Rate 2.4381
Disclosures Sellers Disclosure
Listing Terms Cash Sale, Conventional, VA
Financing Cash Sale,Conventional,VA
Special Listing Condition Sellers Disclosure
Read Less
Want to know what your home might be worth? Contact us for a FREE valuation!

Our team is ready to help you sell your home for the highest possible price ASAP

Bought with Keller Williams Elite

GET MORE INFORMATION





