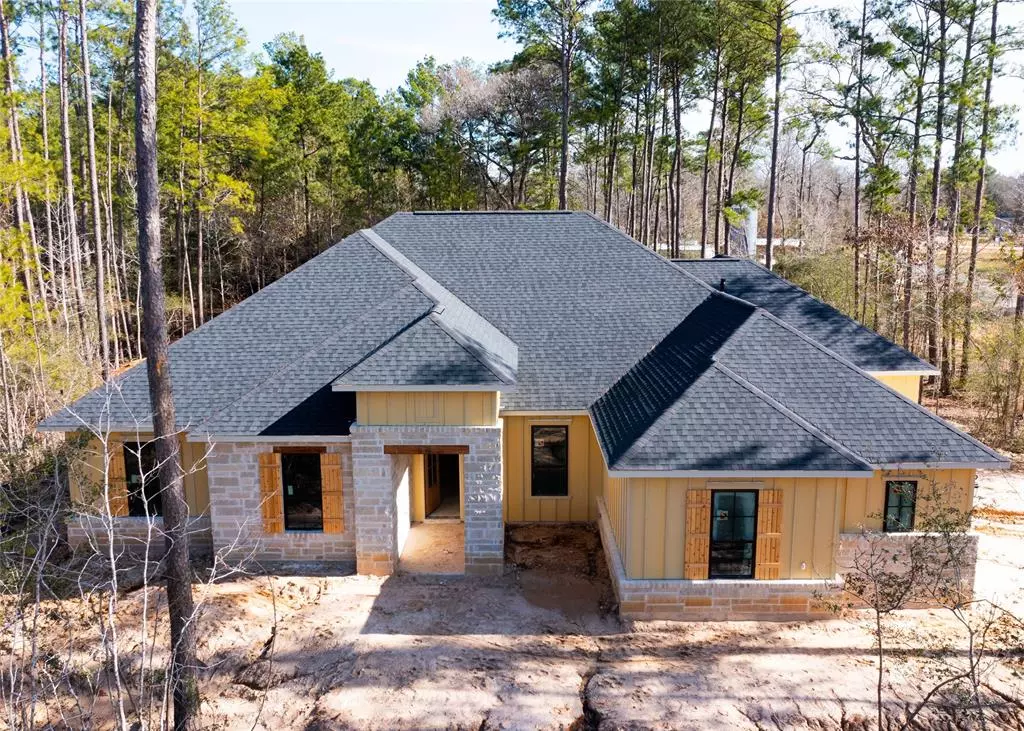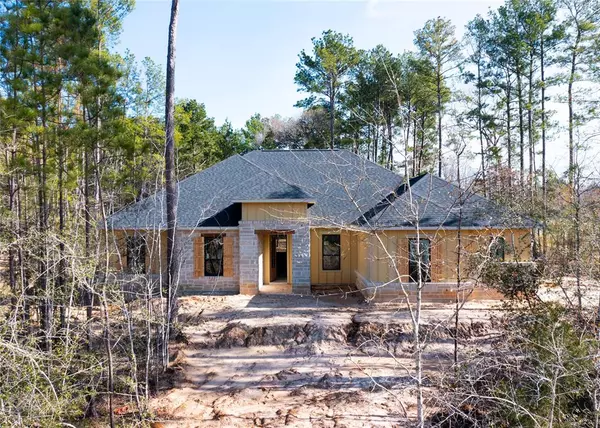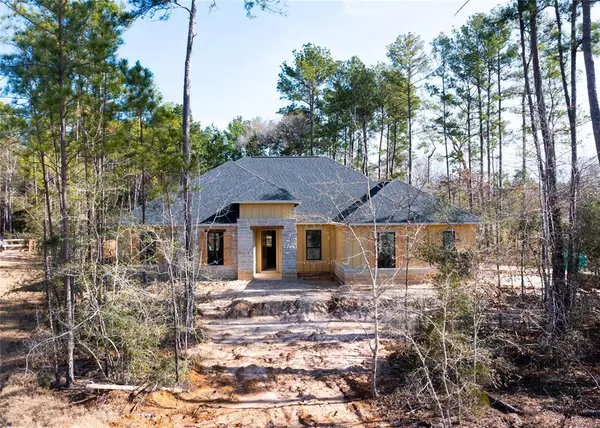$759,000
For more information regarding the value of a property, please contact us for a free consultation.
19608 High Meadow Preserve CT Magnolia, TX 77355
4 Beds
3.1 Baths
3,326 SqFt
Key Details
Property Type Single Family Home
Listing Status Sold
Purchase Type For Sale
Square Footage 3,326 sqft
Price per Sqft $230
Subdivision High Meadow Preserve
MLS Listing ID 95440278
Sold Date 04/11/24
Style Traditional
Bedrooms 4
Full Baths 3
Half Baths 1
HOA Fees $41/ann
HOA Y/N 1
Year Built 2023
Annual Tax Amount $2,272
Tax Year 2023
Lot Size 1.515 Acres
Acres 1.515
Property Description
Welcome to a unique version of our most popular floor plan - the 3369 Hill Country elevation. A meticulously designed single-story home thoughtfully laid out to provide both comfort and functionality. The ample study features French doors and greets you at the entry. Enter the heart of the home and discover an expansive, true open-concept kitchen and family room, complete with a casual dining space. A flex room adjacent to the family room overlooks the backyard and provides the perfect bonus space for entertaining or relaxing. The primary suite is separated from the three guest bedrooms in this split plan and affords the homeowner a tranquil sanctuary with a spa-like ensuite. The Gracepoint Homes' signature oversized his and hers closets punctuate the impeccable detail of the space. The standard 3-car garage boasts a workshop for storage or projects!
Location
State TX
County Montgomery
Area Magnolia/1488 West
Rooms
Bedroom Description All Bedrooms Down,En-Suite Bath,Primary Bed - 1st Floor,Split Plan,Walk-In Closet
Other Rooms Family Room, Home Office/Study, Kitchen/Dining Combo, Utility Room in House
Master Bathroom Half Bath, Primary Bath: Double Sinks, Primary Bath: Separate Shower, Primary Bath: Soaking Tub, Secondary Bath(s): Tub/Shower Combo
Kitchen Island w/ Cooktop, Kitchen open to Family Room, Pantry, Walk-in Pantry
Interior
Interior Features Fire/Smoke Alarm, Formal Entry/Foyer, High Ceiling, Prewired for Alarm System, Refrigerator Included, Wired for Sound
Heating Central Gas
Cooling Central Electric
Fireplaces Number 1
Fireplaces Type Gas Connections, Gaslog Fireplace
Exterior
Parking Features Attached Garage, Oversized Garage
Garage Spaces 3.0
Roof Type Composition
Street Surface Asphalt
Private Pool No
Building
Lot Description Corner, Cul-De-Sac, Subdivision Lot, Wooded
Story 1
Foundation Slab
Lot Size Range 1 Up to 2 Acres
Builder Name Gracepoint Homes
Water Public Water
Structure Type Cement Board,Stone
New Construction Yes
Schools
Elementary Schools Willie E. Williams Elementary School
Middle Schools Magnolia Junior High School
High Schools Magnolia West High School
School District 36 - Magnolia
Others
Senior Community No
Restrictions Deed Restrictions
Tax ID 5822-50-00100
Energy Description Attic Vents,Ceiling Fans,Digital Program Thermostat,High-Efficiency HVAC,Insulation - Batt,Insulation - Other,Other Energy Features,Tankless/On-Demand H2O Heater
Acceptable Financing Cash Sale, Conventional, FHA, VA
Tax Rate 1.7646
Disclosures Other Disclosures
Listing Terms Cash Sale, Conventional, FHA, VA
Financing Cash Sale,Conventional,FHA,VA
Special Listing Condition Other Disclosures
Read Less
Want to know what your home might be worth? Contact us for a FREE valuation!

Our team is ready to help you sell your home for the highest possible price ASAP

Bought with Realty ONE Group Iconic

GET MORE INFORMATION





