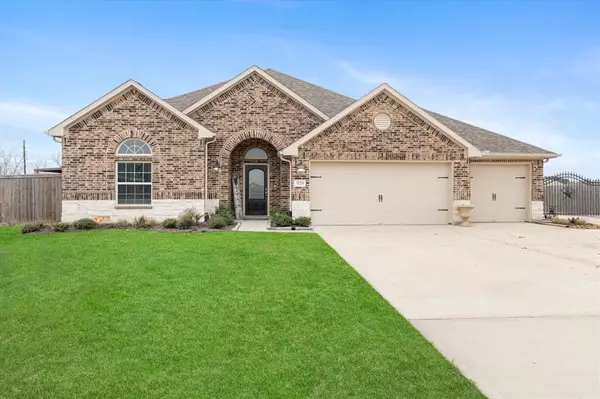$639,900
For more information regarding the value of a property, please contact us for a free consultation.
15219 Icet Creek AVE Mont Belvieu, TX 77523
4 Beds
2.1 Baths
2,424 SqFt
Key Details
Property Type Single Family Home
Listing Status Sold
Purchase Type For Sale
Square Footage 2,424 sqft
Price per Sqft $255
Subdivision Icet Creek Crossing
MLS Listing ID 31533051
Sold Date 04/12/24
Style Traditional
Bedrooms 4
Full Baths 2
Half Baths 1
HOA Fees $43/ann
HOA Y/N 1
Year Built 2021
Annual Tax Amount $8,529
Tax Year 2023
Lot Size 0.754 Acres
Acres 0.7537
Property Description
Welcome to this 3/4 acre property in the highly sought after Icet Creek Crossing Subdivision located in the City of Mont Belvieu. This home offers great curb appeal, additional concrete for extra parking and a driveway leading you to the 30'x50' shop, completed with a 20' awning. This Gloster floorplan offers 4 bedrooms & 2.5 bath an open concept layout, kitchen central to the formal dining room, a breakfast nook, and spacious family room with fireplace. The primary suite has double vanities, large soaker tub, separate shower, and large walk-in closet. Pride in ownership is evident with tons of upgrades, including a tankless gas water heater. Call for a showing today! More pictures of inside and backyard/shop coming soon!
Location
State TX
County Chambers
Area Chambers County West
Rooms
Bedroom Description En-Suite Bath,Walk-In Closet
Other Rooms 1 Living Area, Breakfast Room, Family Room, Formal Dining, Kitchen/Dining Combo, Utility Room in House
Master Bathroom Full Secondary Bathroom Down, Primary Bath: Double Sinks, Primary Bath: Separate Shower, Primary Bath: Soaking Tub, Secondary Bath(s): Tub/Shower Combo
Kitchen Breakfast Bar, Kitchen open to Family Room, Pantry, Under Cabinet Lighting
Interior
Interior Features Crown Molding
Heating Central Gas
Cooling Central Electric
Flooring Carpet, Laminate, Tile
Exterior
Exterior Feature Back Yard Fenced, Covered Patio/Deck, Workshop
Parking Features Attached Garage
Garage Spaces 3.0
Garage Description Additional Parking, Double-Wide Driveway, Workshop
Roof Type Composition
Street Surface Concrete
Private Pool No
Building
Lot Description Subdivision Lot
Story 1
Foundation Slab
Lot Size Range 1/2 Up to 1 Acre
Sewer Public Sewer
Water Public Water
Structure Type Brick
New Construction No
Schools
Elementary Schools Barbers Hill North Elementary School
Middle Schools Barbers Hill North Middle School
High Schools Barbers Hill High School
School District 6 - Barbers Hill
Others
Senior Community No
Restrictions Deed Restrictions
Tax ID 59437
Acceptable Financing Cash Sale, Conventional, FHA
Tax Rate 2.0034
Disclosures Sellers Disclosure
Listing Terms Cash Sale, Conventional, FHA
Financing Cash Sale,Conventional,FHA
Special Listing Condition Sellers Disclosure
Read Less
Want to know what your home might be worth? Contact us for a FREE valuation!

Our team is ready to help you sell your home for the highest possible price ASAP

Bought with Coldwell Banker Realty - Baytown

GET MORE INFORMATION





