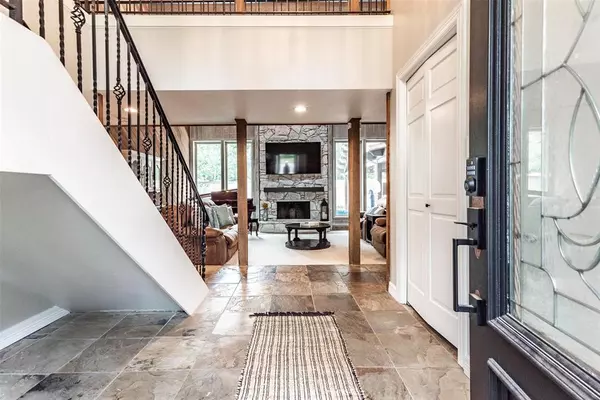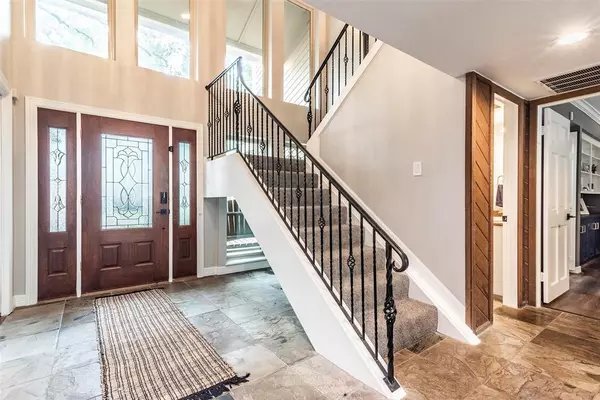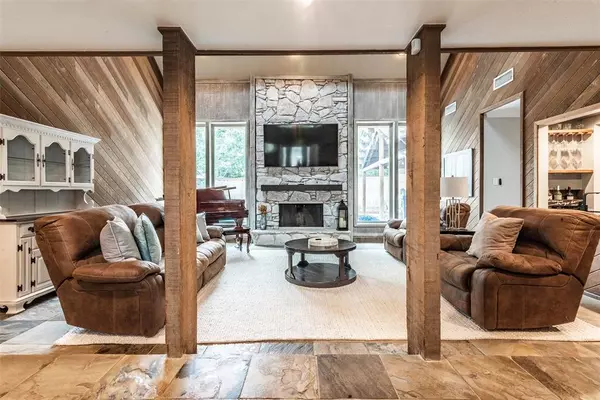$560,000
For more information regarding the value of a property, please contact us for a free consultation.
15727 Craighurst DR Houston, TX 77059
4 Beds
3 Baths
3,641 SqFt
Key Details
Property Type Single Family Home
Listing Status Sold
Purchase Type For Sale
Square Footage 3,641 sqft
Price per Sqft $153
Subdivision Brook Forest Sec 03
MLS Listing ID 31156679
Sold Date 04/11/24
Style Traditional
Bedrooms 4
Full Baths 3
HOA Fees $37/ann
HOA Y/N 1
Year Built 1979
Annual Tax Amount $14,437
Tax Year 2023
Lot Size 0.278 Acres
Acres 0.2778
Property Description
We are so pleased to offer this beautiful home in Brook Forest - enjoy the contemporary architectural features along with upscale custom updates. Here on Craighurst you will find a soaring vaulted ceiling in the family room graced by a wall of windows, natural wood beams, white-washed paneling and a stunning stone fireplace - all overlooking the backyard retreat. Enjoy space for formal and casual dining, game room and wet bar with custom features, ideal for entertaining inside. Then outside, enjoy space for cooking in the outdoor kitchen, watch your favorite movies or the big game in the adjoining patio cover and of course float and splash around in the pristine pool. In the kitchen, you will appreciate the custom counters, abundant space for meal prep or entertaining and plenty of storage space. We look forward to your visit!!!
Location
State TX
County Harris
Area Clear Lake Area
Rooms
Bedroom Description En-Suite Bath,Primary Bed - 1st Floor,Walk-In Closet
Other Rooms Breakfast Room, Den, Family Room, Formal Dining, Gameroom Down, Kitchen/Dining Combo, Living Area - 1st Floor, Utility Room in House
Master Bathroom Primary Bath: Double Sinks, Primary Bath: Tub/Shower Combo
Interior
Interior Features Balcony, Formal Entry/Foyer, High Ceiling, Wet Bar
Heating Central Electric
Cooling Central Electric
Flooring Carpet, Laminate, Slate
Fireplaces Number 1
Exterior
Exterior Feature Back Yard Fenced, Covered Patio/Deck, Mosquito Control System, Outdoor Kitchen, Patio/Deck
Parking Features Detached Garage
Garage Spaces 2.0
Pool In Ground
Roof Type Composition
Private Pool Yes
Building
Lot Description Subdivision Lot
Story 2
Foundation Slab
Lot Size Range 1/4 Up to 1/2 Acre
Sewer Public Sewer
Water Public Water, Water District
Structure Type Brick,Cement Board
New Construction No
Schools
Elementary Schools Armand Bayou Elementary School
Middle Schools Space Center Intermediate School
High Schools Clear Lake High School
School District 9 - Clear Creek
Others
Senior Community No
Restrictions Deed Restrictions
Tax ID 109-258-000-0019
Acceptable Financing Cash Sale, Conventional, FHA, VA
Tax Rate 2.4437
Disclosures Mud, Sellers Disclosure
Listing Terms Cash Sale, Conventional, FHA, VA
Financing Cash Sale,Conventional,FHA,VA
Special Listing Condition Mud, Sellers Disclosure
Read Less
Want to know what your home might be worth? Contact us for a FREE valuation!

Our team is ready to help you sell your home for the highest possible price ASAP

Bought with RE/MAX Space Center

GET MORE INFORMATION





