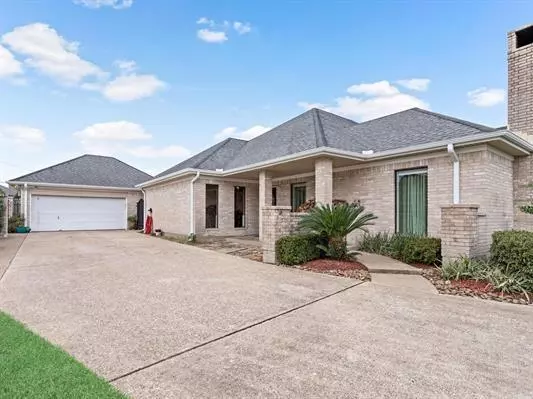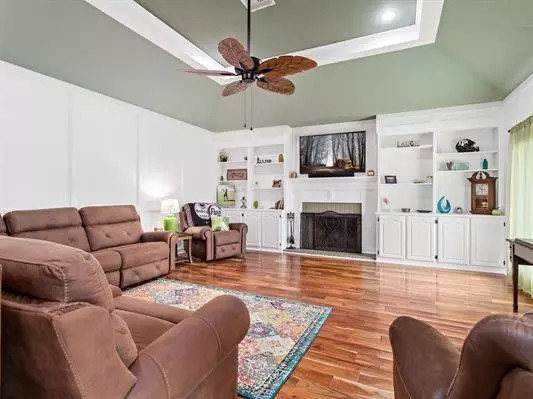$325,500
For more information regarding the value of a property, please contact us for a free consultation.
4795 Ashdown ST Beaumont, TX 77706
4 Beds
2 Baths
2,469 SqFt
Key Details
Property Type Single Family Home
Listing Status Sold
Purchase Type For Sale
Square Footage 2,469 sqft
Price per Sqft $121
Subdivision Delaware Place
MLS Listing ID 11073915
Sold Date 04/12/24
Style Other Style
Bedrooms 4
Full Baths 2
HOA Y/N 1
Year Built 1988
Annual Tax Amount $8,085
Tax Year 2023
Lot Size 0.306 Acres
Acres 0.3065
Property Description
Charming home located in the highly desirable Delaware Place addition! This spacious property offers 4 bedrooms, 2 bathrooms, and a dedicated office space. The living room features custom built-ins for showcasing your cherished collectibles, family heirlooms, or a curated collection of books and artwork. A formal dining area that's perfect for hosting gatherings and special occasions. This home features a fenced off, secluded pool, and has a spacious back yard, with many vegetables already planted. Situated on a cul-de-sac lot, you'll enjoy the tranquility and reduced through-traffic that this location provides.
Location
State TX
County Jefferson
Rooms
Bedroom Description All Bedrooms Down
Other Rooms Formal Dining, Formal Living, Home Office/Study, Utility Room in House
Interior
Interior Features Fire/Smoke Alarm
Heating Central Electric
Cooling Central Electric
Flooring Carpet, Tile, Wood
Fireplaces Number 1
Fireplaces Type Wood Burning Fireplace
Exterior
Exterior Feature Back Yard Fenced, Covered Patio/Deck, Patio/Deck
Parking Features Detached Garage
Garage Spaces 2.0
Pool Gunite, In Ground
Roof Type Composition
Private Pool Yes
Building
Lot Description Other
Story 1
Foundation Slab
Lot Size Range 1/4 Up to 1/2 Acre
Sewer Public Sewer
Water Public Water
Structure Type Brick
New Construction No
Schools
Elementary Schools Reginal-Howell Elementary School
Middle Schools Marshall Middle School (Beaumont)
High Schools West Brook High School
School District 143 - Beaumont
Others
Senior Community No
Restrictions Unknown
Tax ID 016200-000-009900-00000
Energy Description Ceiling Fans
Acceptable Financing Cash Sale, Conventional, FHA, VA
Tax Rate 2.4
Disclosures Other Disclosures, Sellers Disclosure
Listing Terms Cash Sale, Conventional, FHA, VA
Financing Cash Sale,Conventional,FHA,VA
Special Listing Condition Other Disclosures, Sellers Disclosure
Read Less
Want to know what your home might be worth? Contact us for a FREE valuation!

Our team is ready to help you sell your home for the highest possible price ASAP

Bought with Non-MLS

GET MORE INFORMATION





