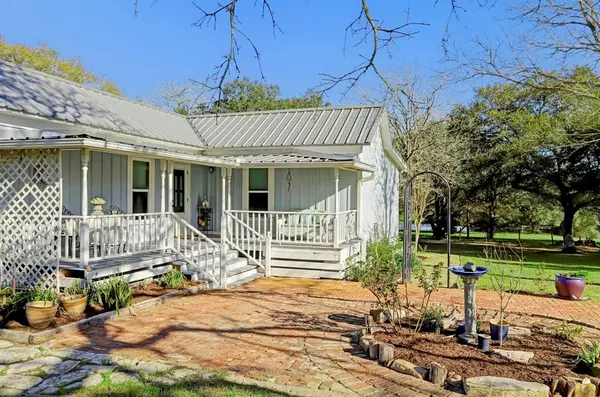$995,000
For more information regarding the value of a property, please contact us for a free consultation.
386 W Fm 389 Fayetteville, TX 78940
2 Beds
2 Baths
2,180 SqFt
Key Details
Property Type Vacant Land
Listing Status Sold
Purchase Type For Sale
Square Footage 2,180 sqft
Price per Sqft $456
Subdivision Wm Sutherland
MLS Listing ID 71833192
Sold Date 04/15/24
Style Other Style
Bedrooms 2
Full Baths 2
Year Built 1900
Annual Tax Amount $4,889
Tax Year 2023
Lot Size 19.074 Acres
Acres 19.074
Property Description
Located 8 minutes fom Round Top and Warrenton, Texas, is a retreat that embodies the beauty and tranquility of country living. The home is a restored c. 1900 board and batten cottage that has recently been updated taking this home to new heights.The interior has 2 bedrooms, 2 baths, and open concept living. In the designer kitchen there is granite counters, island, walk-in pantry and soft closing cabinets. The primary has a walk-in closet and a laundry station in primary bath. The guest bath has a jetted tub with a granite surround, granite vanity, and a walk-in closet.The outdoor scenery completes this property with views from the stone patio w/ fire pit, to a pond and rolling terrain. The 40X60 barn has a 650 sf full apartment with a 40x12 deck, a 350 sf flex room and1600 sf of open insulated barn space.The combined home and apartment can accommodate 10 people. Whether seeking a family abode or a weekend place to escape, this property surpasses the status quo for southern living.
Location
State TX
County Austin
Rooms
Bedroom Description All Bedrooms Down
Other Rooms Den, Family Room, Formal Dining, Home Office/Study, Quarters/Guest House, Sun Room, Utility Room in House
Master Bathroom Primary Bath: Jetted Tub, Primary Bath: Shower Only, Secondary Bath(s): Jetted Tub
Kitchen Instant Hot Water, Kitchen open to Family Room, Pots/Pans Drawers, Soft Closing Cabinets, Under Cabinet Lighting, Walk-in Pantry
Interior
Heating Central Gas
Cooling Central Electric
Exterior
Improvements Auxiliary Building,Barn,Cross Fenced,Guest House,Pastures,Storage Shed
Private Pool No
Building
Lot Size Range 15 Up to 20 Acres
Sewer Septic Tank
Water Public Water
New Construction No
Schools
Elementary Schools O'Bryant Primary School
Middle Schools Bellville Junior High
High Schools Bellville High School
School District 136 - Bellville
Others
Senior Community No
Tax ID R000019163
Tax Rate 1.5867
Disclosures Sellers Disclosure
Special Listing Condition Sellers Disclosure
Read Less
Want to know what your home might be worth? Contact us for a FREE valuation!

Our team is ready to help you sell your home for the highest possible price ASAP

Bought with Keller Williams Realty Metropolitan

GET MORE INFORMATION





