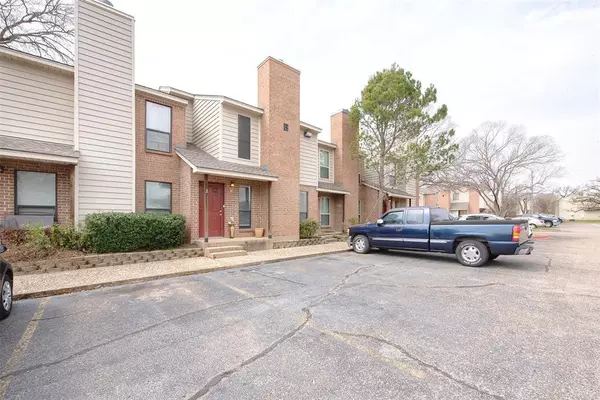$195,000
For more information regarding the value of a property, please contact us for a free consultation.
1904 Dartmouth ST #B2 College Station, TX 77840
2 Beds
2.1 Baths
1,199 SqFt
Key Details
Property Type Condo
Sub Type Condominium
Listing Status Sold
Purchase Type For Sale
Square Footage 1,199 sqft
Price per Sqft $176
Subdivision Wood Brook Condos
MLS Listing ID 52621692
Sold Date 04/15/24
Style Traditional
Bedrooms 2
Full Baths 2
Half Baths 1
HOA Fees $183/mo
Year Built 1982
Lot Size 2,805 Sqft
Property Description
Priced for quick sale! Remodeled about 5 years ago! Here's your chance to grab one of the front-facing Wood Brook condos and park right out your front door! Conveniently located minutes from Texas A&M University, next to Wolf Pen Creek Park & Amphitheater, w/TAMU bus stop across the street. Enjoy shopping, restaurants, & activities all within a short distance. Relax by the community pool or walk your dog around the complex featuring 3 dog areas. Enjoy the wood-burning fireplace, wet bar area, & large dining room with french doors that open to landscaped patio area. Stainless appliances including the Refrigerator, Washer & Dryer are included. Kitchen features granite counters, garden window and a pantry! Half bath downstairs. Both spacious bedrooms are upstairs w/their own private bathroom & walk-in closets. Lots more storage with 2 other walk in closets. Wood tile flooring, new ac condensor, roofs, fences, foam insulation in attic, solar screens, etc done in 2018-1019 approx.
Location
State TX
County Brazos
Rooms
Bedroom Description 2 Primary Bedrooms,All Bedrooms Up,En-Suite Bath,Split Plan,Walk-In Closet
Other Rooms 1 Living Area, Breakfast Room, Kitchen/Dining Combo, Living Area - 1st Floor, Utility Room in House
Master Bathroom Half Bath, Primary Bath: Tub/Shower Combo, Secondary Bath(s): Tub/Shower Combo, Two Primary Baths
Den/Bedroom Plus 2
Kitchen Breakfast Bar, Pantry, Second Sink
Interior
Interior Features High Ceiling, Refrigerator Included, Window Coverings
Heating Central Electric
Cooling Central Electric
Flooring Carpet, Tile
Appliance Electric Dryer Connection, Full Size, Refrigerator
Laundry Utility Rm in House
Exterior
Exterior Feature Fenced, Patio/Deck
Roof Type Composition
Private Pool No
Building
Story 2
Entry Level Levels 1 and 2
Foundation Slab
Sewer Public Sewer
Water Public Water
Structure Type Brick,Cement Board
New Construction No
Schools
Elementary Schools College Hills Elementary School
Middle Schools A & M Consolidated Middle School
High Schools College Station High School
School District 153 - College Station
Others
HOA Fee Include Exterior Building,Other
Senior Community No
Tax ID 50029
Ownership Full Ownership
Energy Description Ceiling Fans,Digital Program Thermostat,Insulation - Spray-Foam,Solar Screens
Acceptable Financing Cash Sale, Conventional
Disclosures Sellers Disclosure
Listing Terms Cash Sale, Conventional
Financing Cash Sale,Conventional
Special Listing Condition Sellers Disclosure
Read Less
Want to know what your home might be worth? Contact us for a FREE valuation!

Our team is ready to help you sell your home for the highest possible price ASAP

Bought with Houston Association of REALTORS

GET MORE INFORMATION





