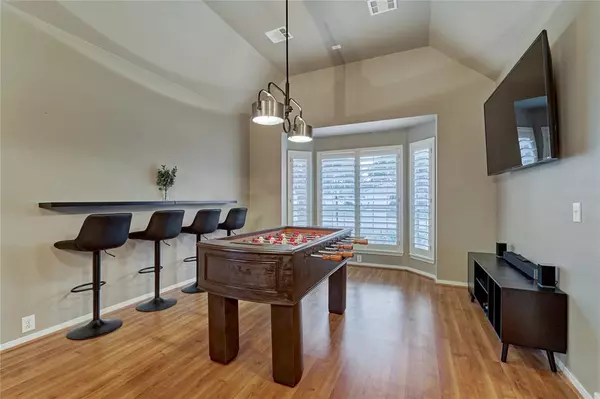$455,000
For more information regarding the value of a property, please contact us for a free consultation.
19214 Paradise Summit DR Tomball, TX 77377
4 Beds
2.1 Baths
3,348 SqFt
Key Details
Property Type Single Family Home
Listing Status Sold
Purchase Type For Sale
Square Footage 3,348 sqft
Price per Sqft $135
Subdivision Canyon Gate/Northpointe Sec 1
MLS Listing ID 65770703
Sold Date 04/12/24
Style Traditional
Bedrooms 4
Full Baths 2
Half Baths 1
HOA Fees $95/ann
HOA Y/N 1
Year Built 1998
Annual Tax Amount $8,870
Tax Year 2023
Lot Size 8,668 Sqft
Acres 0.199
Property Description
2-story home in sought-after gated community w/ POOL/SPA! Gleaming hard surface floors down w/ soaring ceilings and huge windows flood the home with natural light. Formal den featuring large bay windows with upgraded 4" Plantation Shutters, flows seamlessly into formal living & perfect for large gatherings! Huge home office situated at front of home offers ultimate work from home privacy & can be 5th bed. Spacious kitchen with FRESHLY updated cabinets features gracious counter space, prep island & causal dining w/ breakfast bar & dining nook w/ window seating is opened to family room & boasts ample natural light. Owner's retreat features large bay windows, high vaulted ceilings & hard floors w/ en-suite spa-like bath w/ marbled counters/shower & garden tub. 3 additional bedrooms and large game room up. 2023 water heater! Subdivision has tennis & basketball courts, Olympic pool & clubhouse. Zoned to exemplary Tomball ISD!
Location
State TX
County Harris
Community Canyon Gate At Northpointe
Area Tomball South/Lakewood
Rooms
Bedroom Description En-Suite Bath,Primary Bed - 1st Floor,Sitting Area,Walk-In Closet
Other Rooms Breakfast Room, Den, Family Room, Formal Dining, Gameroom Up, Home Office/Study, Kitchen/Dining Combo, Utility Room in House
Master Bathroom Half Bath, Hollywood Bath, Primary Bath: Double Sinks, Primary Bath: Separate Shower, Primary Bath: Soaking Tub, Secondary Bath(s): Double Sinks, Vanity Area
Den/Bedroom Plus 5
Kitchen Breakfast Bar, Island w/o Cooktop, Kitchen open to Family Room, Reverse Osmosis, Under Cabinet Lighting, Walk-in Pantry
Interior
Interior Features Crown Molding, Fire/Smoke Alarm, Spa/Hot Tub, Water Softener - Owned, Window Coverings
Heating Central Gas
Cooling Central Electric
Flooring Laminate, Tile
Fireplaces Number 1
Fireplaces Type Gaslog Fireplace
Exterior
Exterior Feature Controlled Subdivision Access, Fully Fenced, Sprinkler System
Parking Features Attached Garage
Garage Spaces 2.0
Pool Gunite, In Ground, Salt Water
Roof Type Composition
Street Surface Concrete,Curbs
Accessibility Manned Gate
Private Pool Yes
Building
Lot Description Subdivision Lot
Story 2
Foundation Slab
Lot Size Range 0 Up To 1/4 Acre
Water Water District
Structure Type Brick,Cement Board
New Construction No
Schools
Elementary Schools Canyon Pointe Elementary School
Middle Schools Grand Lakes Junior High School
High Schools Tomball Memorial H S
School District 53 - Tomball
Others
HOA Fee Include Clubhouse,Limited Access Gates,On Site Guard,Recreational Facilities
Senior Community No
Restrictions Deed Restrictions,Restricted
Tax ID 119-684-001-0041
Ownership Full Ownership
Energy Description Ceiling Fans
Acceptable Financing Cash Sale, Conventional, FHA, VA
Tax Rate 2.5632
Disclosures Mud, Sellers Disclosure
Listing Terms Cash Sale, Conventional, FHA, VA
Financing Cash Sale,Conventional,FHA,VA
Special Listing Condition Mud, Sellers Disclosure
Read Less
Want to know what your home might be worth? Contact us for a FREE valuation!

Our team is ready to help you sell your home for the highest possible price ASAP

Bought with Realty ONE Group, Experience

GET MORE INFORMATION





