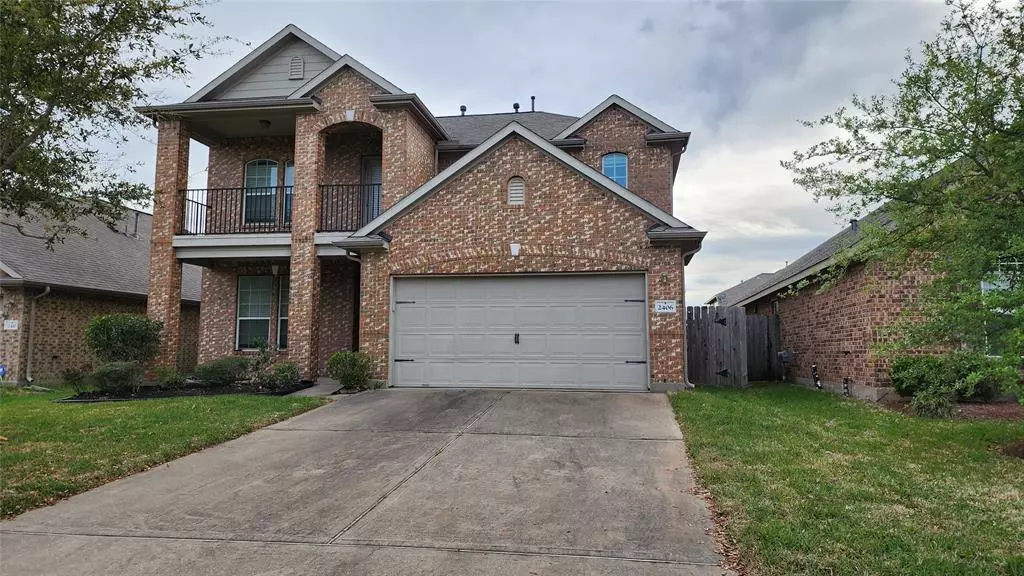$490,000
For more information regarding the value of a property, please contact us for a free consultation.
2406 Horned Owl DR Katy, TX 77494
4 Beds
2.1 Baths
2,970 SqFt
Key Details
Property Type Single Family Home
Listing Status Sold
Purchase Type For Sale
Square Footage 2,970 sqft
Price per Sqft $168
Subdivision Hawks Landing Sec 1
MLS Listing ID 98329815
Sold Date 04/17/24
Style Traditional
Bedrooms 4
Full Baths 2
Half Baths 1
HOA Fees $60/ann
HOA Y/N 1
Year Built 2012
Annual Tax Amount $9,543
Tax Year 2023
Lot Size 6,250 Sqft
Acres 0.1435
Property Description
2406 Horned Owl Dr offers an amazing opportunity for a home with 4 bedrooms and 2 1/2-bathrooms which boasts a spacious floor plan.
As you step through the front door, you're greeted by soaring high ceilings and beautiful wood floors on the 1st floor non-wet areas. Granite countertop kitchen that opens into a open dining room.
The primary bedroom suite, conveniently located on the first floor, offers a private retreat complete with an en-suite bathroom.
Upstairs, you'll find a versatile game room and media room, providing ample space for entertainment and relaxation. Step outside onto the covered outdoor balcony to view the surrounding neighborhood, or retreat to the covered patio and porch.
With its proximity to Katy Mills Mall, I-10, SH 99, and Westpark Twy, residents enjoy easy access to shopping, dining, and entertainment options.
Families will appreciate the excellent schools in the highly regarded Katy Independent School District.
New grass/mulch in the front.
Location
State TX
County Fort Bend
Area Katy - Southwest
Rooms
Bedroom Description Primary Bed - 1st Floor,Walk-In Closet
Other Rooms Family Room, Formal Dining, Gameroom Up, Home Office/Study, Media
Master Bathroom Half Bath, Primary Bath: Double Sinks, Primary Bath: Separate Shower, Primary Bath: Soaking Tub, Secondary Bath(s): Double Sinks, Secondary Bath(s): Tub/Shower Combo
Kitchen Pantry
Interior
Interior Features Fire/Smoke Alarm, High Ceiling
Heating Central Gas
Cooling Central Electric
Flooring Carpet, Tile
Fireplaces Number 1
Fireplaces Type Gaslog Fireplace
Exterior
Exterior Feature Back Yard Fenced, Balcony, Covered Patio/Deck, Porch
Parking Features Attached Garage
Garage Spaces 2.0
Roof Type Composition
Private Pool No
Building
Lot Description Subdivision Lot
Faces Northeast
Story 2
Foundation Slab
Lot Size Range 0 Up To 1/4 Acre
Builder Name CastleRock
Water Water District
Structure Type Brick
New Construction No
Schools
Elementary Schools Woodcreek Elementary School
Middle Schools Tays Junior High School
High Schools Tompkins High School
School District 30 - Katy
Others
HOA Fee Include Recreational Facilities
Senior Community No
Restrictions Deed Restrictions
Tax ID 4002-01-004-0110-914
Ownership Full Ownership
Energy Description Ceiling Fans,HVAC>13 SEER
Acceptable Financing Cash Sale, Conventional, FHA, VA
Tax Rate 2.6705
Disclosures Mud, Other Disclosures, Sellers Disclosure
Listing Terms Cash Sale, Conventional, FHA, VA
Financing Cash Sale,Conventional,FHA,VA
Special Listing Condition Mud, Other Disclosures, Sellers Disclosure
Read Less
Want to know what your home might be worth? Contact us for a FREE valuation!

Our team is ready to help you sell your home for the highest possible price ASAP

Bought with Danny Nguyen Commercial

GET MORE INFORMATION





