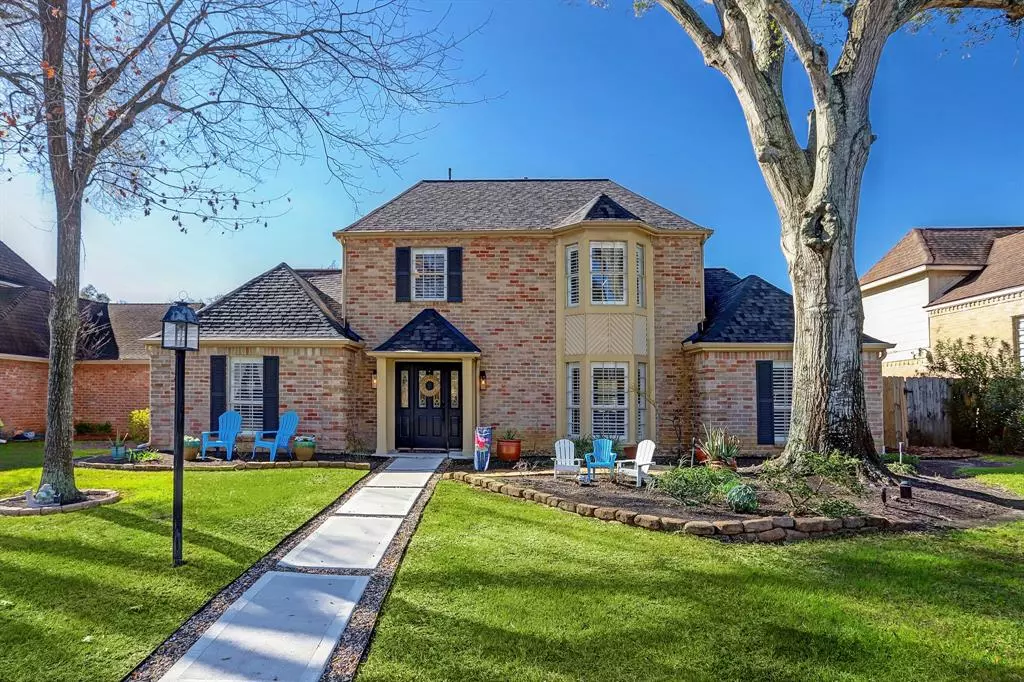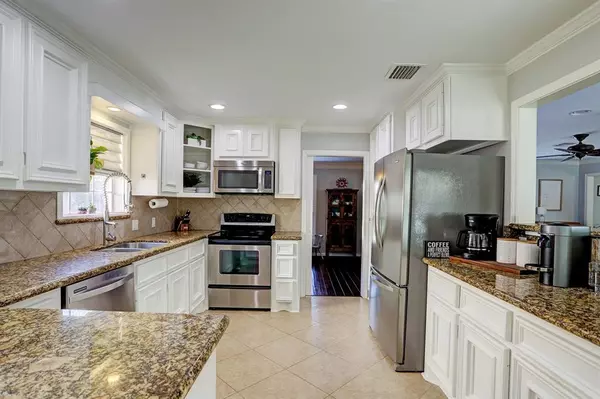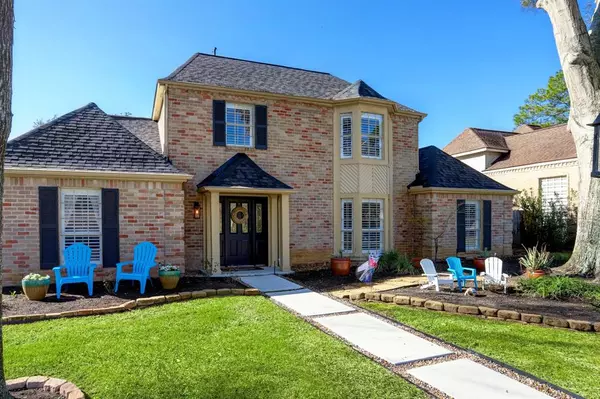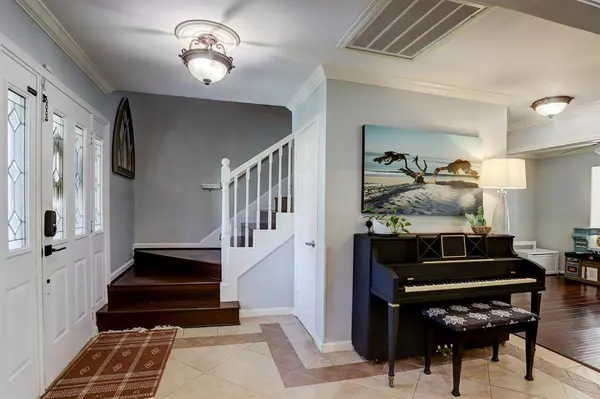$475,000
For more information regarding the value of a property, please contact us for a free consultation.
15907 Foxgate RD Houston, TX 77079
4 Beds
2.1 Baths
2,414 SqFt
Key Details
Property Type Single Family Home
Listing Status Sold
Purchase Type For Sale
Square Footage 2,414 sqft
Price per Sqft $196
Subdivision Fleetwood Sec 01
MLS Listing ID 51460448
Sold Date 04/17/24
Style Traditional
Bedrooms 4
Full Baths 2
Half Baths 1
HOA Fees $61/ann
HOA Y/N 1
Year Built 1975
Annual Tax Amount $9,062
Tax Year 2023
Lot Size 7,000 Sqft
Acres 0.1607
Property Description
Charming 4-bedroom traditional family home nestled in the sought-after Energy Corridor subdivision of Fleetwood. Boasting a spacious lot adorned with mature trees, this residence is perfect for entertaining with its generously-sized living room featuring a cozy fireplace. Enjoy the convenience of a Primary Bedroom on the first floor along with a versatile Playroom/Office. Upstairs, three additional Bedrooms provide ample space for family or guests. Crown molding and shutters throughout add a touch of elegance, while the updated Kitchen enhances functionality. New drains installed at the front and side of the house, as well as one leading to the street (2023). Roof (2019), Evaporator Coil (2022), Gutters (2021). Lifetime transferrable warranty on foundation. Experience the quintessential comforts of home in this inviting property. Per Sellers, never flooded and zoned to Katy ISD!
Location
State TX
County Harris
Area Energy Corridor
Rooms
Bedroom Description En-Suite Bath,Primary Bed - 1st Floor,Walk-In Closet
Other Rooms 1 Living Area, Breakfast Room, Home Office/Study, Living Area - 1st Floor
Master Bathroom Half Bath, Primary Bath: Double Sinks, Primary Bath: Tub/Shower Combo
Kitchen Breakfast Bar, Kitchen open to Family Room, Pantry
Interior
Interior Features Alarm System - Owned, Crown Molding
Heating Central Gas
Cooling Central Electric
Fireplaces Number 1
Fireplaces Type Gas Connections, Gaslog Fireplace
Exterior
Exterior Feature Back Yard Fenced, Patio/Deck, Sprinkler System
Parking Features Attached Garage
Garage Spaces 2.0
Garage Description Additional Parking, Auto Garage Door Opener
Roof Type Composition
Private Pool No
Building
Lot Description Subdivision Lot
Story 2
Foundation Slab
Lot Size Range 0 Up To 1/4 Acre
Sewer Public Sewer
Water Public Water
Structure Type Brick,Cement Board
New Construction No
Schools
Elementary Schools Wolfe Elementary School
Middle Schools Memorial Parkway Junior High School
High Schools Taylor High School (Katy)
School District 30 - Katy
Others
Senior Community No
Restrictions Deed Restrictions
Tax ID 105-203-000-0013
Tax Rate 2.1737
Disclosures Sellers Disclosure
Special Listing Condition Sellers Disclosure
Read Less
Want to know what your home might be worth? Contact us for a FREE valuation!

Our team is ready to help you sell your home for the highest possible price ASAP

Bought with Mavenly Homes

GET MORE INFORMATION





