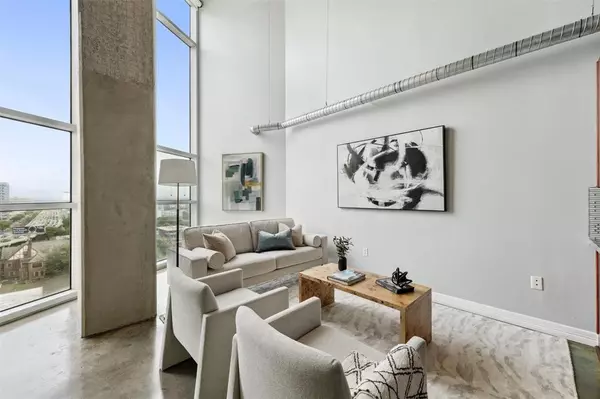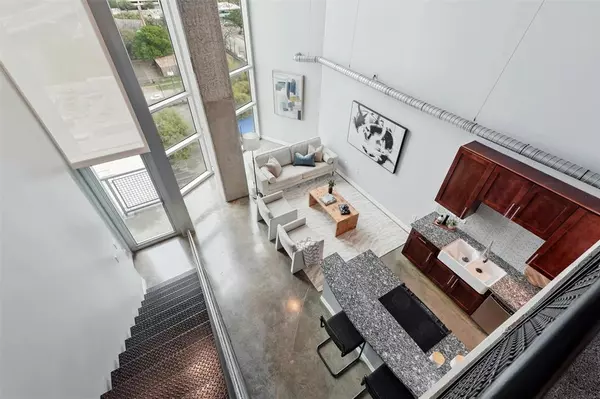$305,000
For more information regarding the value of a property, please contact us for a free consultation.
2000 Bagby ST #13436 Houston, TX 77002
1 Bed
1.1 Baths
998 SqFt
Key Details
Property Type Condo
Listing Status Sold
Purchase Type For Sale
Square Footage 998 sqft
Price per Sqft $295
Subdivision Rise Condo
MLS Listing ID 87658633
Sold Date 04/17/24
Bedrooms 1
Full Baths 1
Half Baths 1
HOA Fees $456/mo
Year Built 2004
Annual Tax Amount $5,987
Tax Year 2023
Property Description
Experience the pinnacle of urban living at the illustrious Rise Lofts located in the heart of Midtown, Houston. It offers a unique blend of sleek modern amenities and vibrant city living. Here's your chance to own this rare opportunity to snag this 1 bedroom 1.5 bath high-rise on the 13th floor just below the Penthouse! It boats high ceilings & floor-to-ceiling windows ensuring a luxurious & airy ambiance to enjoy unobstructed cityscape views from your private balcony. Unwind at the rooftop pool, host a summer soirée at the outdoor kitchen and lounge area on the outdoor terrace on the 5th floor. 1 designated parking spot and 24-hour concierge service add an extra layer of convenience and security. Perfect place for anyone working near Downtown or want a second home in the city. Only steps away to the hottest dining spots and entertainment. Fridge, W&D, Electric Shades included. Must view during day and night to appreciate views. This is a steal for the price!
Location
State TX
County Harris
Area Midtown - Houston
Building/Complex Name RISE LOFTS
Rooms
Bedroom Description 1 Bedroom Up,Walk-In Closet
Other Rooms 1 Living Area, Living Area - 1st Floor, Loft, Utility Room in House
Master Bathroom Half Bath, Primary Bath: Shower Only
Kitchen Breakfast Bar, Kitchen open to Family Room, Pantry
Interior
Interior Features Balcony, Concrete Walls, Fire/Smoke Alarm, Refrigerator Included, Window Coverings
Heating Central Electric
Cooling Central Electric
Flooring Carpet, Concrete
Appliance Dryer Included, Electric Dryer Connection, Refrigerator, Washer Included
Dryer Utilities 1
Exterior
Exterior Feature Rooftop Deck, Trash Chute
Total Parking Spaces 1
Private Pool No
Building
Faces East
New Construction No
Schools
Elementary Schools Gregory-Lincoln Elementary School
Middle Schools Gregory-Lincoln Middle School
High Schools Heights High School
School District 27 - Houston
Others
Pets Allowed With Restrictions
HOA Fee Include Building & Grounds,Concierge,Insurance Common Area,Trash Removal
Senior Community No
Tax ID 127-887-000-0133
Ownership Full Ownership
Energy Description Ceiling Fans
Acceptable Financing Cash Sale, Conventional
Tax Rate 2.1329
Disclosures Sellers Disclosure
Listing Terms Cash Sale, Conventional
Financing Cash Sale,Conventional
Special Listing Condition Sellers Disclosure
Pets Allowed With Restrictions
Read Less
Want to know what your home might be worth? Contact us for a FREE valuation!

Our team is ready to help you sell your home for the highest possible price ASAP

Bought with The Firm

GET MORE INFORMATION





